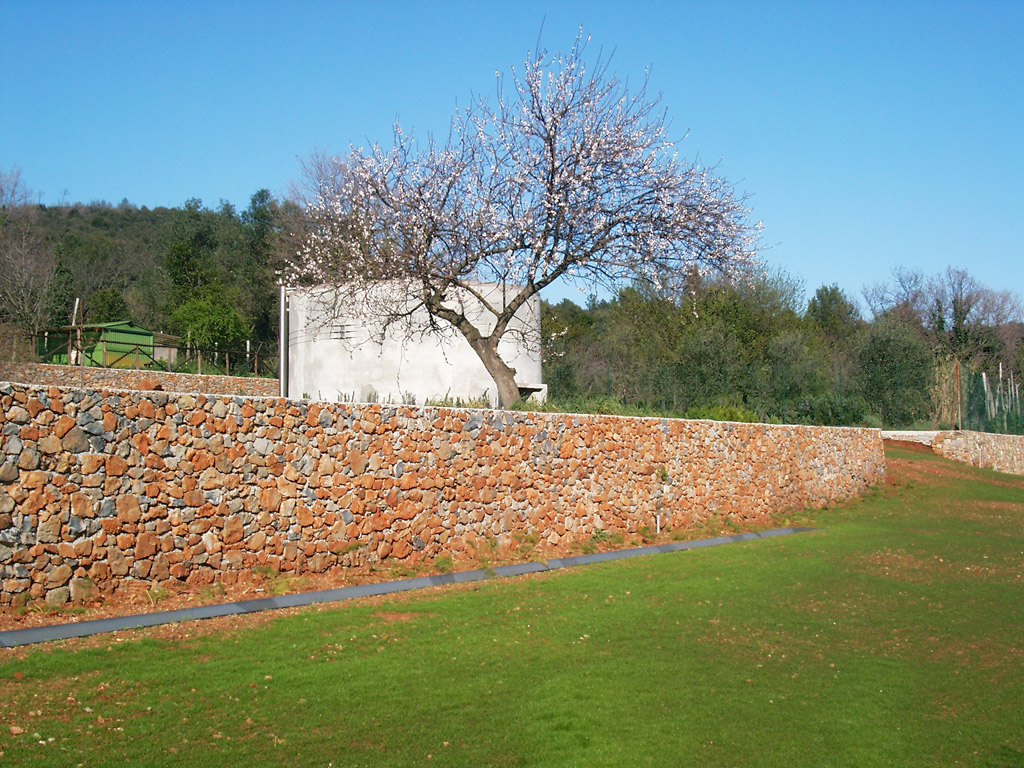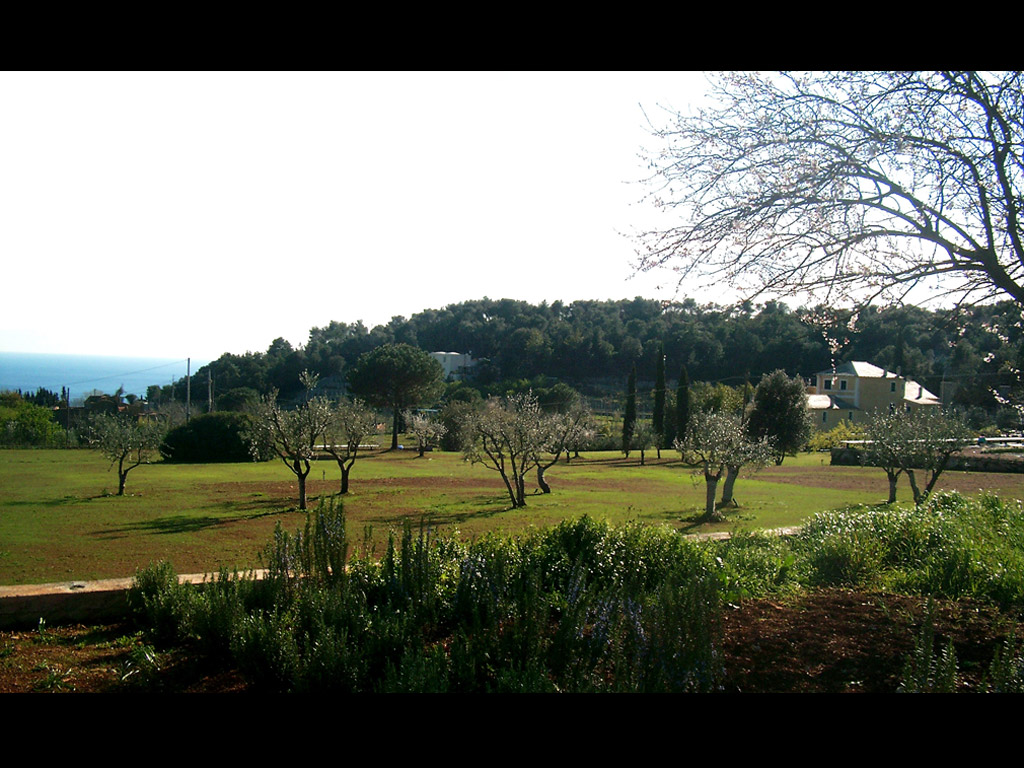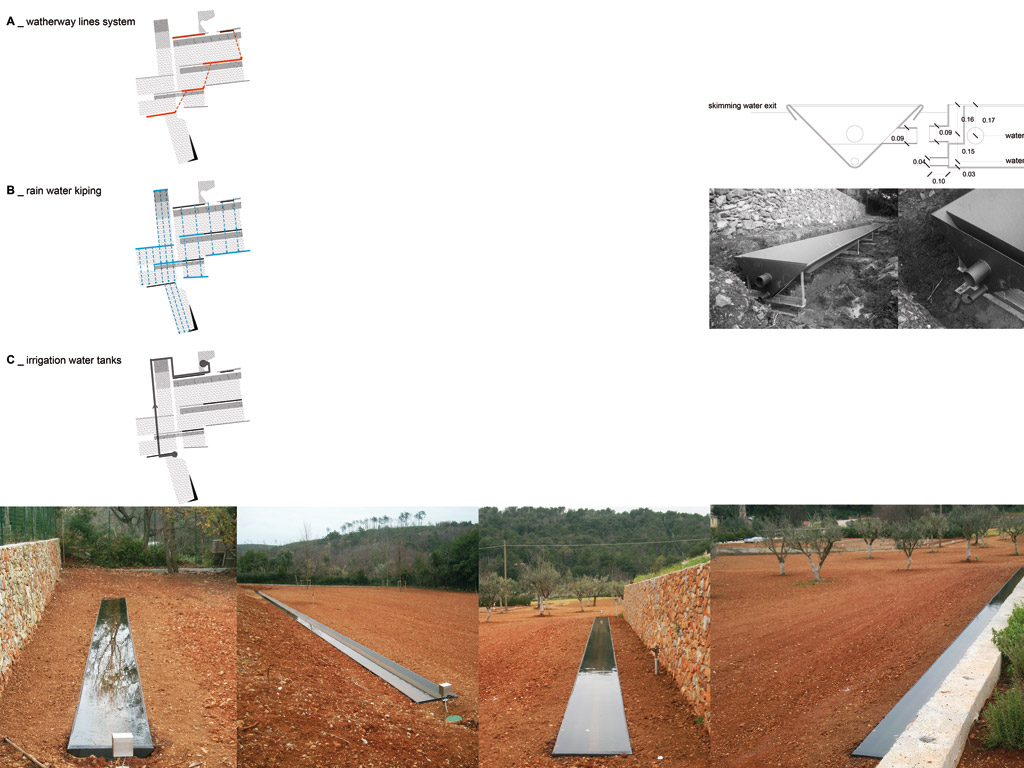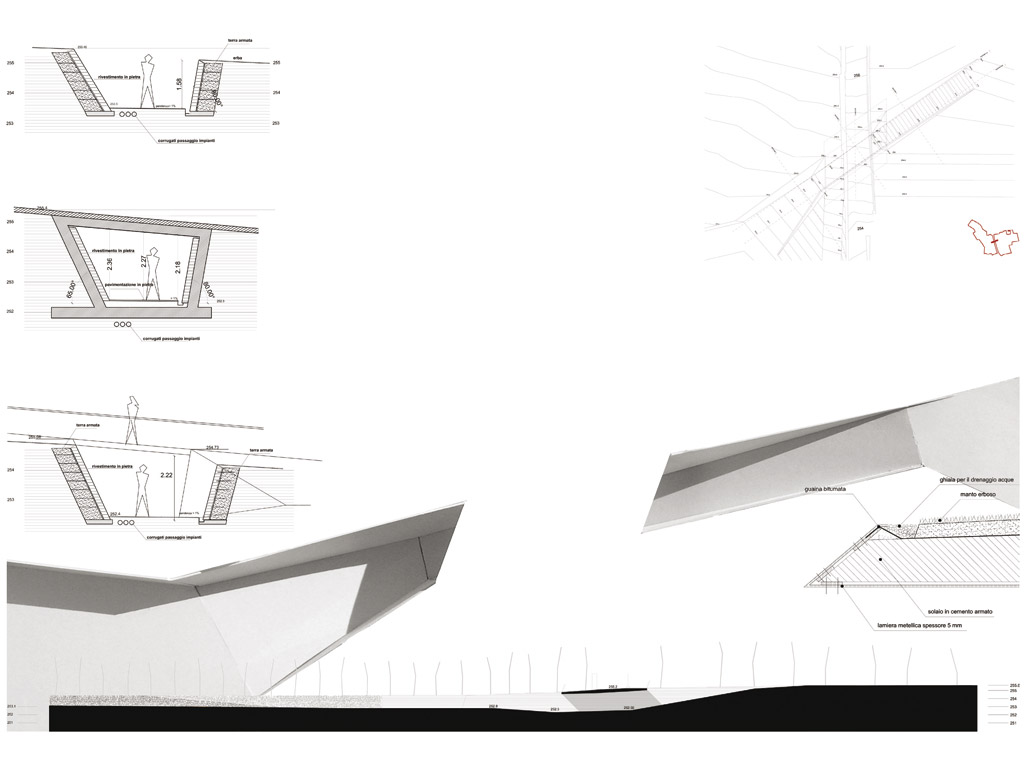



The Schüss Island project in Biel restored the Schüss river to its natural state and function and provides the surrounding urban environment with an inviting public space.
Thanks to a remarkable political and planning process, this 50’000m2 public park has grown in the middle of town from the riverbed. The preliminary, interdisciplinary collaboration, initiated and steered by Fontana Landscape Architecture, was unique because it combined ecological, hydrological, town planning, landscape architecture and sociological aspects in the design. The inseparable composition that shapes the face of the island is the result of the different specialist agencies collaborating to transform this 200 years old industrial canal that once served the local watch and milling industry.
Visitors to the park experience the natural variations in the water level of the Schüss as the island grows or shrinks and areas are temporarily flooded, creating not only a dynamic appearance, but also providing a valuable ecological habitat for flora and fauna. The main path meanders its way atop the embankment through the modeled topography, which itself provides flood protection for the dense urban area. Six new bridges connect the island to its surroundings and allow for entry from multiple points. Along the western part of the park a pebble beach provides access to the once inaccessible water while a lawn littered with park trees such as ash, locust and hickory provide shade and allows for rest and relaxation and a spot for viewing the river and the urban skyline. The central and highest part of the park has been designed as a dense tree corridor. Native species such as lime and cherry have been mixed with local specialties such as common alder and European white elm in a rigid grid-pattern. The water sparkles between tree trunks and swaying grasses. The Eastern part of the park contains recreational areas and playgrounds and sloping embankments. Pine trees, aspen and cherries providing shade for the visitors.
The integral design of the urban river park will not only enhance and support existing and future quarters, but also ensures that the public will enjoy the rivers water, nature’s beauty and diversity for generations.
Laura Mosca

| Tipologia | Jardins d'empresa |
| Promotor | Private company |
| Localització | Savona, Finale Ligure, Itàlia |
| Àrea | 60000 m² |
| Any inici | 2004 |
| Any finalització | 2005 |