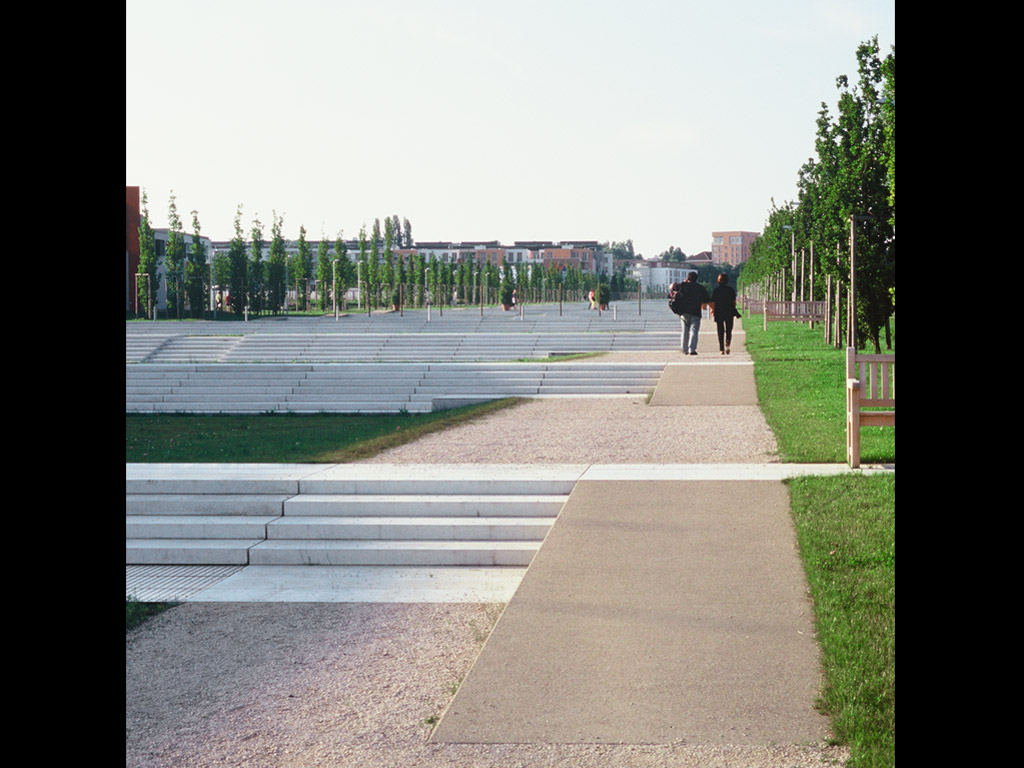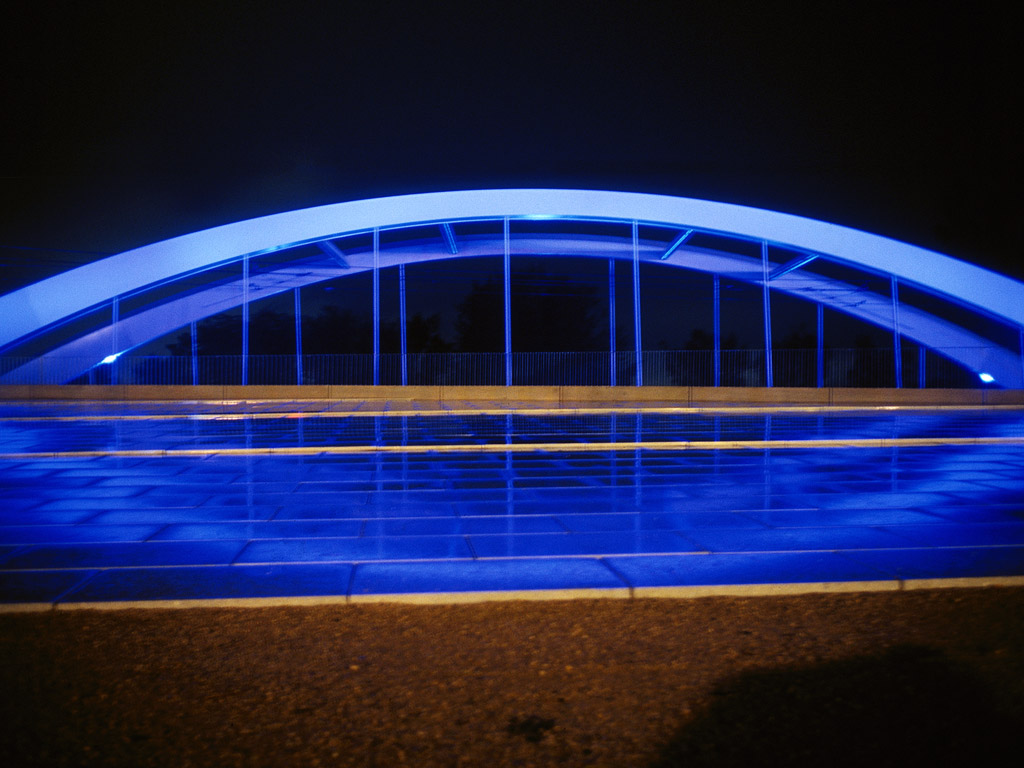

In the 18th century Scharnhauser Park was an english Garden built up by Herzog Carl Eugen. Later the 150 ha sized terrain became the stud of the kings of Württemberg and after that it was used as a military airbase. After the war the Americans kept a large barracks at this place.
Ostfildern consists of four former villages. Scharnhausesr Park should have been added as a fifth autonomous village with accomodation for about 9000 and employment for about 2500 people, all necessary social institutions and some functions concerning the whole city of Ostfildern.
The town planning reacts to the situation of Ostfildern in the landscape. As a compact compound with urban character situated on a knoll the district contrasts with the wideness of the landscape but the internal open spaces keep the landscape present in the inside.
The urbanistic concept concentrates on these public spaces that play a decisive role for the social life in a town. The diverse quarters get their own characters. Different densities, structural shapes and varying relations to the public spaces let population identify with their surrounding.
The Landscape-stairway is a good example on how town and landscape can be linked by public spaces. It crosses Scharnhauser park from north to south connecting the different quarters just like a slide fastener. It celebrates the beautiful view over the Schwäbische Alb and the sequence of terraces accentuates its orientation to the south.
Above all the stairway creates a place to stay and implies a great scenic capability. The way of acting on it can be compared with the dramatic function of wellknown examples of stairways in architecture on stage or set design. Inherently profane actions get staged and make the entry rememberable.
Furthermore the stairway is used for rainwater retention.
The slightely hanging site is shaped into terraces. They particularly emerge in the northern part: publicly available terraces build up the basement for two lines of each five housing towers. Passants face them while climbing the landscape stairway. And they make up the visual head of the district as well as the place to overview the landscape.
As a basic principle the echelon helps the buildings to ground in the terrain of the Scharnhauser Park.
The central promenade is the place where public facilities such as town house, school, Kindergarten or local government gather. To assure their architectural quality individual competitions took place.
The public space of the promenade also builds up the lowest level of the following terraces.
To the east the promenade ends up in a viewing platform. As a frame the arc of the railwaybridge leads the gaze to the outside and forms the spatial ending of that area. The lawn sections and overfall basins structure the promenade. Flooring and surfaces define places for different uses particularly for playing children.
A good developement of public transportation was an indispensable prerequesite for the urban developement of Scharnhauser Park. The open spaces, tram stops and buildings to be designed therefore were planned very carefully.
The construction of the tram station 'Parksiedlung' not only makes the platforms accessible but also links the new district with the neighbouring housing estate in the north.
The tram stop 'Scharnhauser Park' also functions as a central public square. Especially in the night the masts and lights of the street lamps act together like a roof and remind of a public hall interior.
In the darkness the arc of the Stadtbahn bridge is illuminated in blue and functions as a gateway into town as well as it frames the view into the landscape.

| Tipologia | Parcs urbans i metropolitans |
| Promotor | Ajuntamend d'Ostfildern |
| Localització | Ostfilfern, Ostfilfern, Alemanya |
| Àrea | 150000 m² |
| Cost | 87,50 €/m² |
| Any inici | 1993 |
| Any finalització | 2002 |