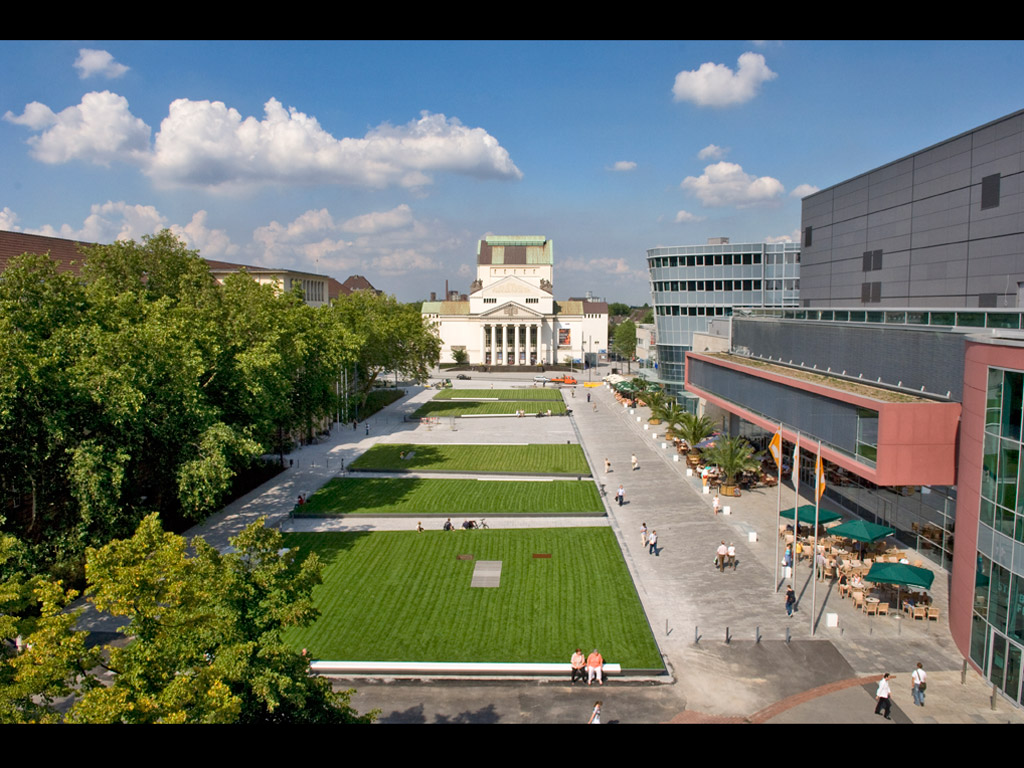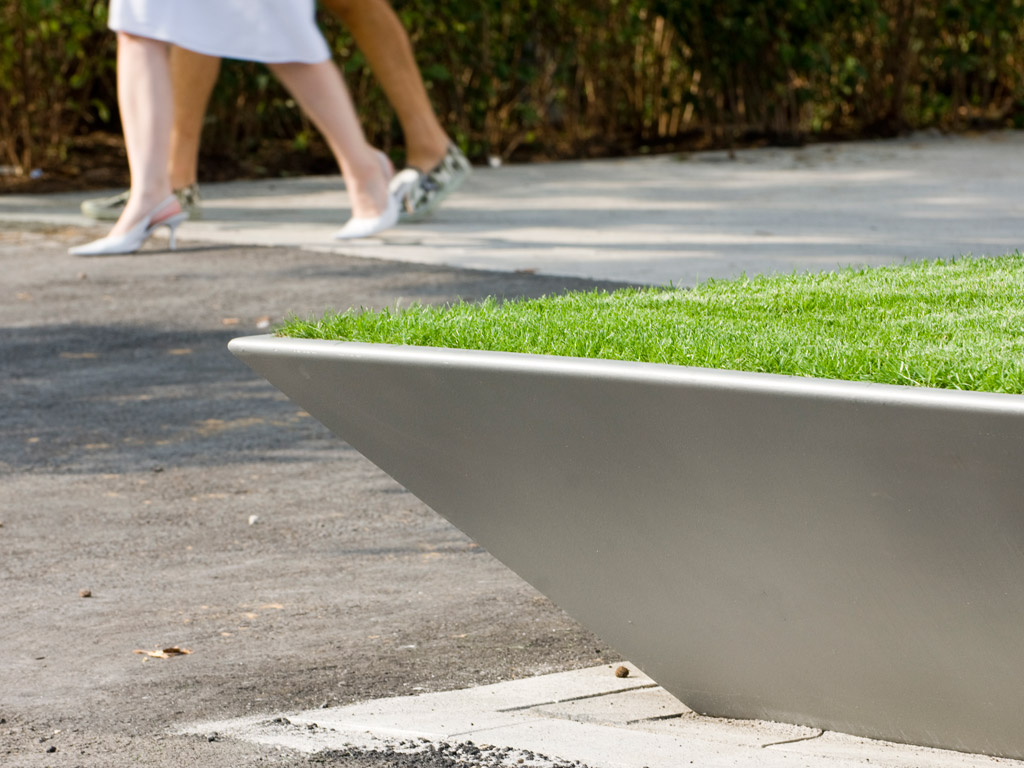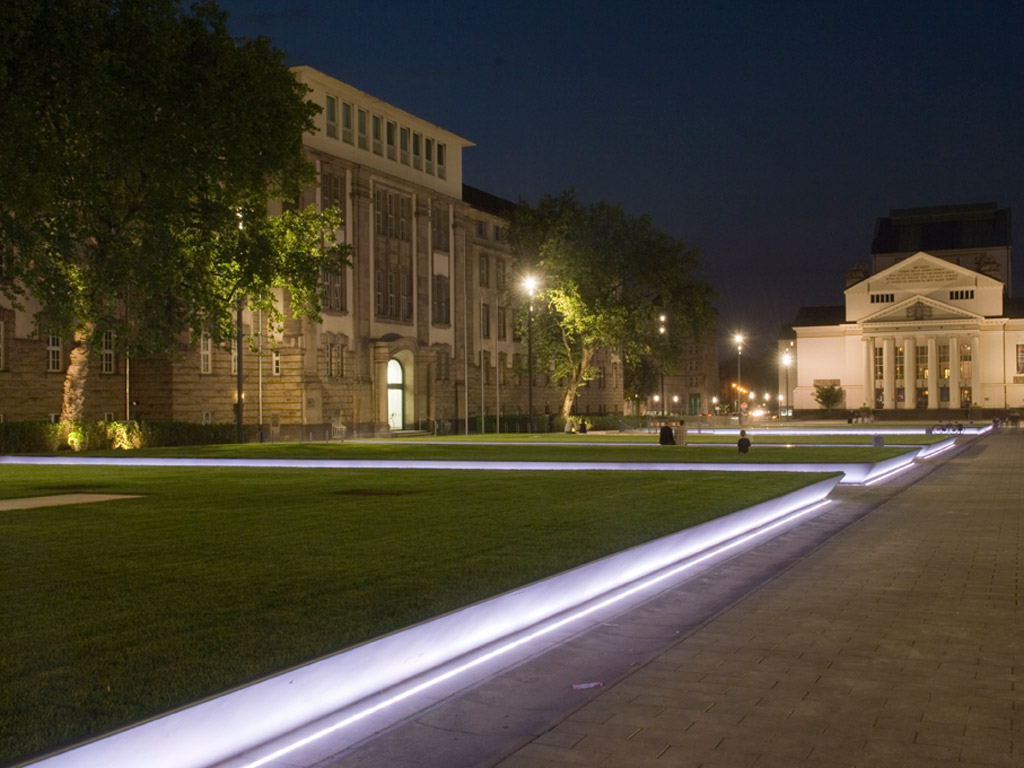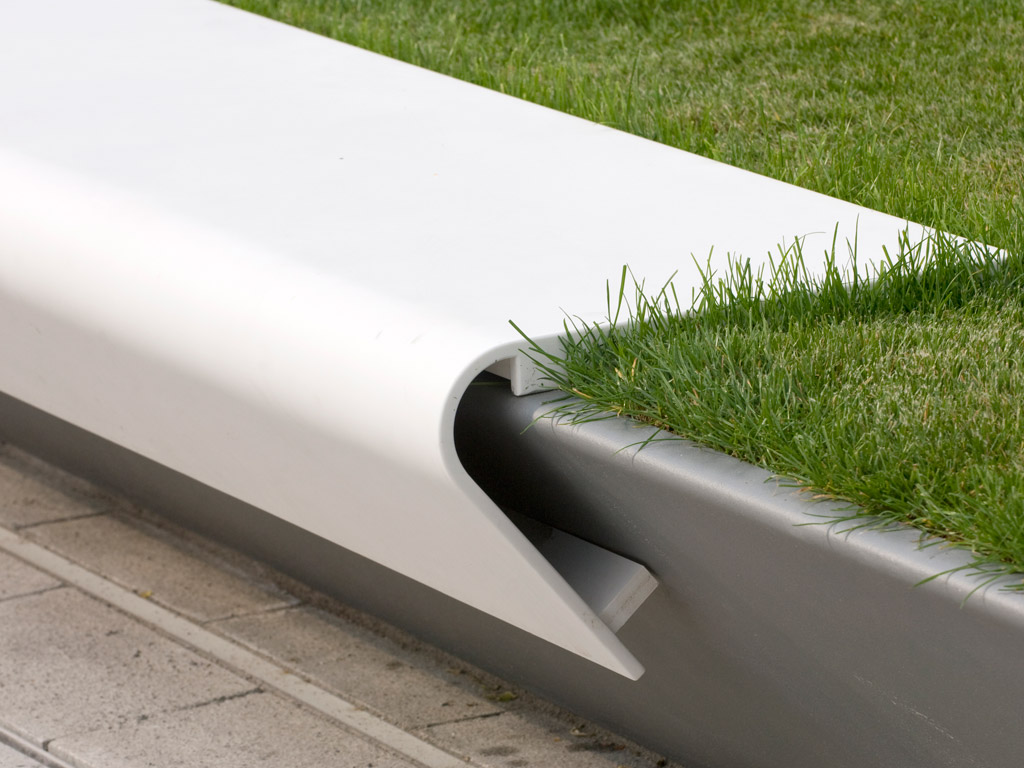



The planning of the public spaces and thoroughfares between König-
Heinrich-Platz and Königstrasse in the Duisburg city centre is based both on
the concept which won first prize in a 2002 competition and a study
conducted in 2006 by Agence Ter.
König-Heinrich-Platz extends from Königstrasse to the Opera. The ensemble
is bordered by the new CityPalais, the Liebfrauenkirche and the District
Court. As the new Forum building is situated where the square ends at
Königstrasse, König-Heinrich-Platz forms the heart of the shopping precinct.
The area was redesigned to reflect its central location. The square now has
a character of its own, whereby the original characteristics have been
enhanced and not simply ignored.
The gentle slope of the large lawn area and the length of the open space
with the Opera at its end are the area’s striking features.
The new König-Heinrich-Platz concept unites topography and materiality.
The idea was realised by means of an unbroken surface of anthracitecoloured
granite between the Opera and Königstrasse. Priority on this main
axis was to be given to an uninterrupted view from one end to the other and
maximum accessibility. With this in mind, the strong sense of division
created by the road between König-Heinrich-Platz and the Opera was
reduced by narrowing the thoroughfare to two lanes, also provided with the
same granite surface. The entry ramps to the underground car park in front
of the Opera formerly represented an insurmountable barrier, but this was
rectified through a simple access ramp at the side of the square.
The original topography with its various levels was evened out to form a
smooth gradient. This gentle change in elevation enhances the view along
the main axis to the Opera.
The centre of the square is composed of an elongated area of lawn; the “green
carpet” consisting of five elements has retained the attractiveness and flexibility of
the former lawn. The new lawn is more urban in character as it is positioned
slightly above the level of the square and features a special edging design. The
steel edges were mounted at an angle and are therefore invisible from above. The
“green carpet” appears to be hovering in the air and is one of the square’s main
attractions. At the same time, the new lawn remains as easy to look after and as
versatile as a traditional one.
In the quieter areas between the lawn sections the steel edges are fitted with
benches to allow visitors to sit and enjoy the square.
Lighting serves to enhance the “floating lawn” effect at night. The projecting lawn
edging is illuminated by LED spotlights in the ground. The impression of a green
carpet hovering just above the square becomes even stronger.
In spring the “floating lawns” become flowering carpets. Crocuses appear
and cover the lawn areas with their multi-coloured blooms.
Integration within the fabric of the city and Königstrasse is realised by way of
an extension. In accordance with the general concept, Königstrasse widens
at the interface to the square as the start of Lindenallee has been relocated.
This opening and the homogenous ground surface make the area appear
broader and more spacious. As a final element of König-Heinrich-Platz, a
sweeping field of fountains expands the impression of the lawn areas and
integrates the new design within the Königstrasse’s water-feature mile. The
field of jets thus divides the area into a quieter sector towards the seating
elements of König-Heinrich-Platz and a junction sector with the flow of
pedestrians between the Forum and CityPalais. The creation of separate
zones provides for a clearly-defined area with a wide range of potential uses.
The fountain field is installed at ground level and can therefore be used to
provide additional space for events or in the winter months when the jets are
switched off.
The jets of the fountain field are an integral part of the general concept. They
are intended to give an impression of space and are therefore illuminated
from below at night. In combination with the floating lawns the illumination
ensures that the unique atmosphere of the ensemble between König-
Heinrich-Platz and Königstrasse can also be enjoyed during the hours of
darkness.
The square was inaugurated in September 2007 and has become extremely
popular. It is the city’s new public focal-point, providing an attractive place to
meet friends as well as offering an area for relaxation, recreation and
regeneration. When work on the extension is completed in summer 2008, the
water features will further enhance the square’s attraction and popularity. The
idea of linking spaces by means of architecture will become reality when the
general public is finally allowed unlimited access to the area; the design will boost
the city’s inventory and provide cohesion and attractiveness for the new planning
process.

| Tipologia | Parcs urbans i metropolitans |
| Promotor | Ajuntament de Duisburg |
| Localització | Duisburg, Duisburg, Alemanya |
| Àrea | 8700 m² |
| Cost | 264 €/m² |
| Any inici | 2005 |
| Any finalització | 2007 |