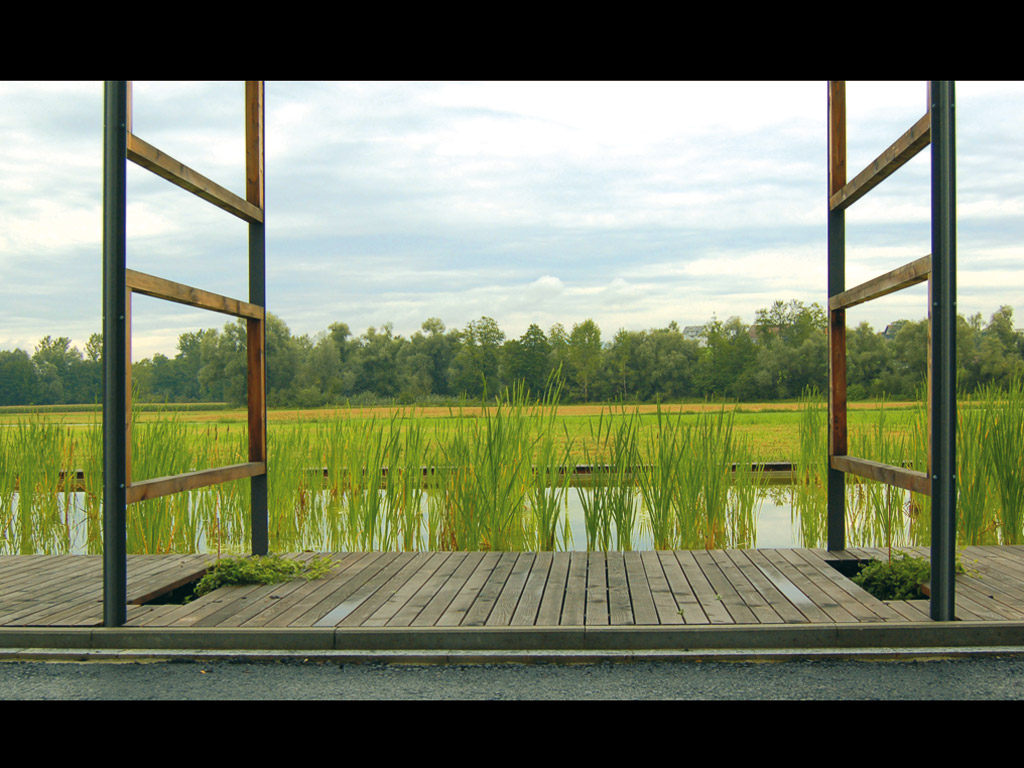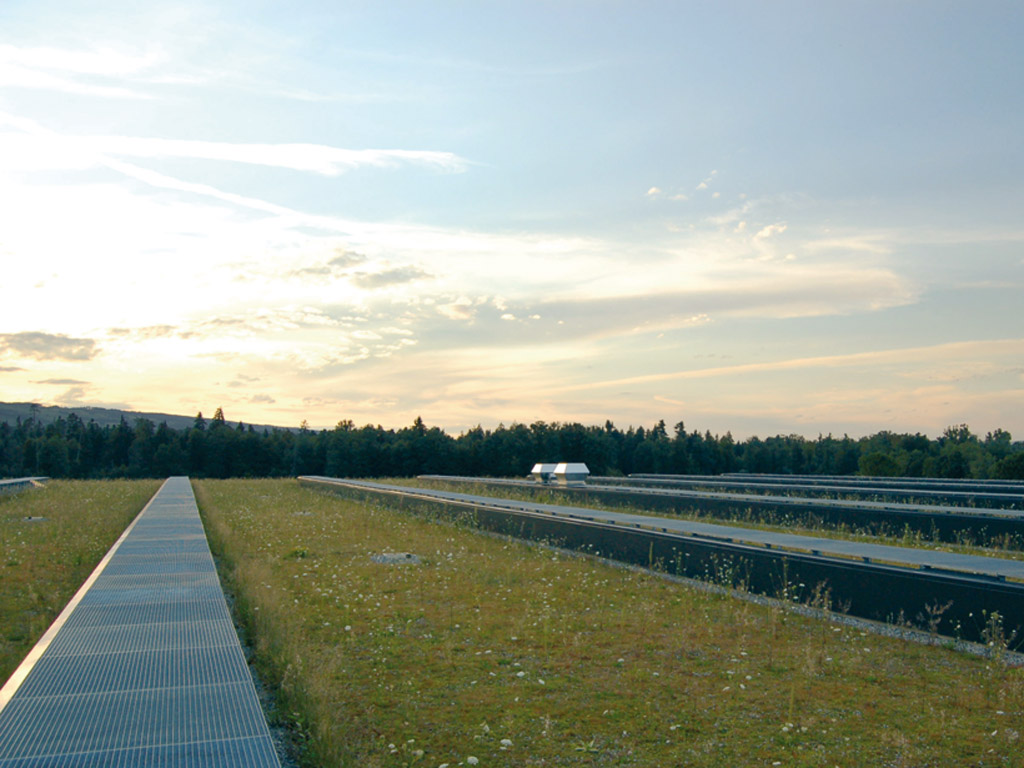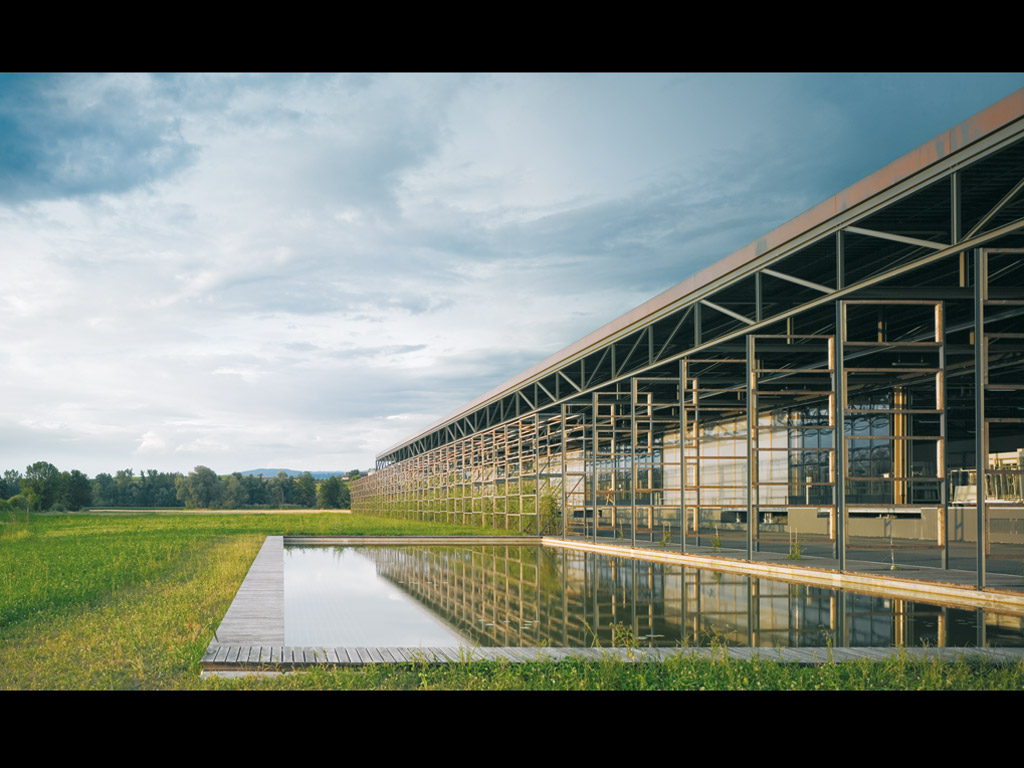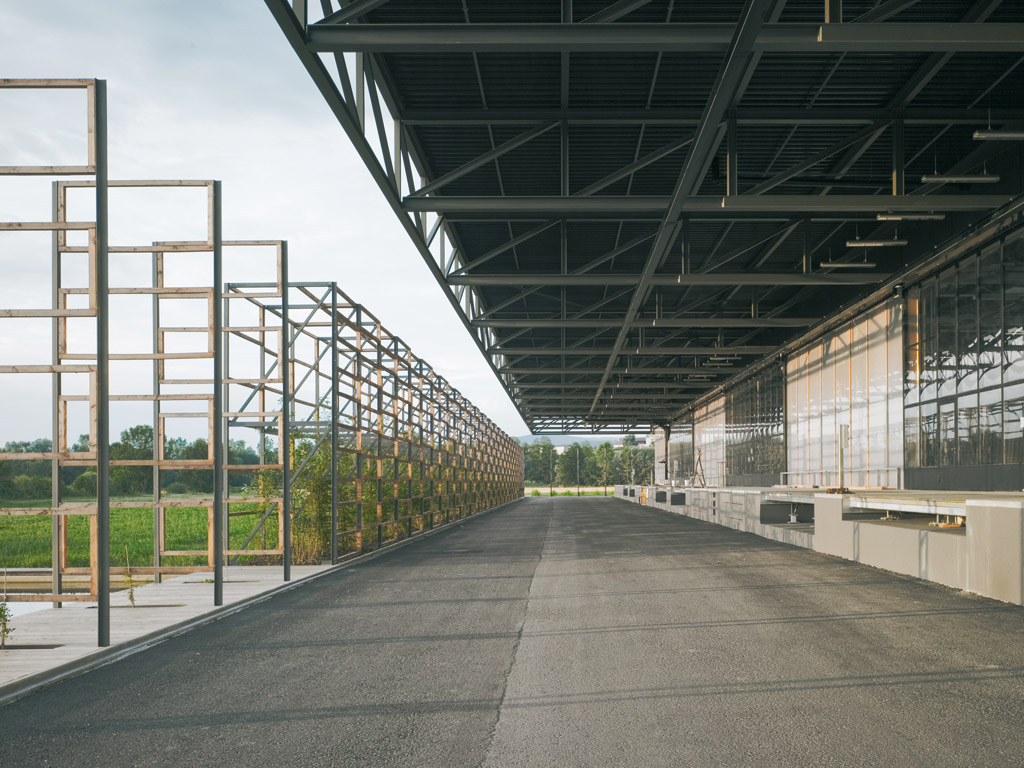



Because of it’s situation at the verge of an important landscape protection zone, the extension for the factory initiated an unconventional planning process. Graber & Steiger and Koepflipartner were the winning team of first architectural studies with 5 teams participating. After this the project needed political and public consent before the plot of land could be released from the protected zone. In course of this political process it was necessary to define binding conditions regarding aesthetic and ecological interests.
The landscape in this area is characterised by vast fields demarcated by hedgerows, woods and stretches of water. The new factory assimilates these elements as abstracted architecture. A structure of wooden frames and shrubs encloses the building. Two “windows” give space for large pools.
The occupied surface reappears on the roof as a special green roof; a constant water level allows growing a highly specialised type of marsh meadow, which had once been widespread in this region, but decreased because of agricultural melioration over the last 50 years. The substrate is a mix of gravel, which had been part of the underlying stratum and recycled roofing tiles.
The further surroundings are still used as farmland, but only as meadow and grazing land.

| Tipologia | Jardins d'empresa |
| Promotor | G. Baumgartner AG |
| Localització | Hagendorn, Cham, Suïssa |
| Àrea | 30250 m² |
| Cost | 36 €/m² |
| Any inici | 2003 |
| Any finalització | 2006 |