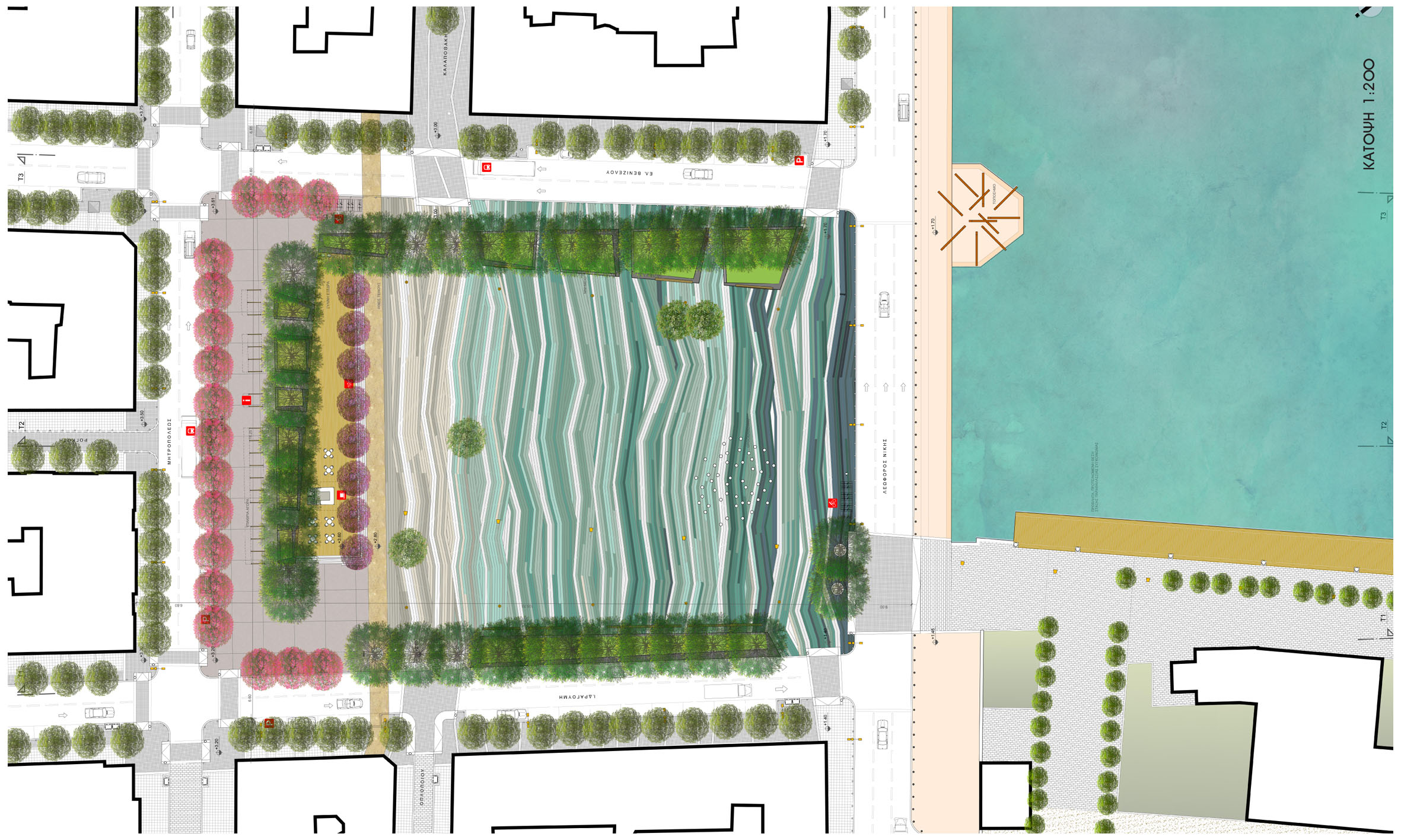
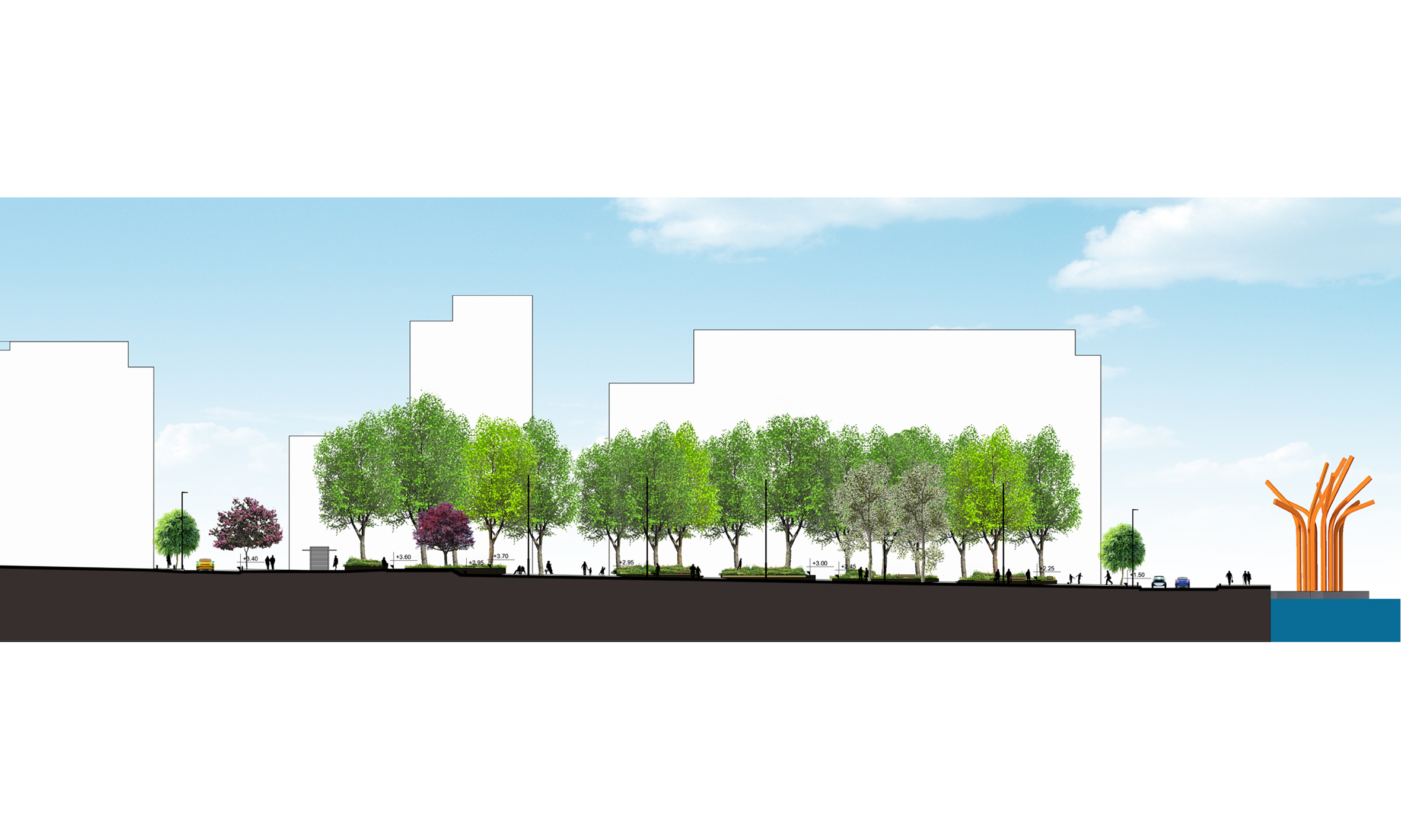
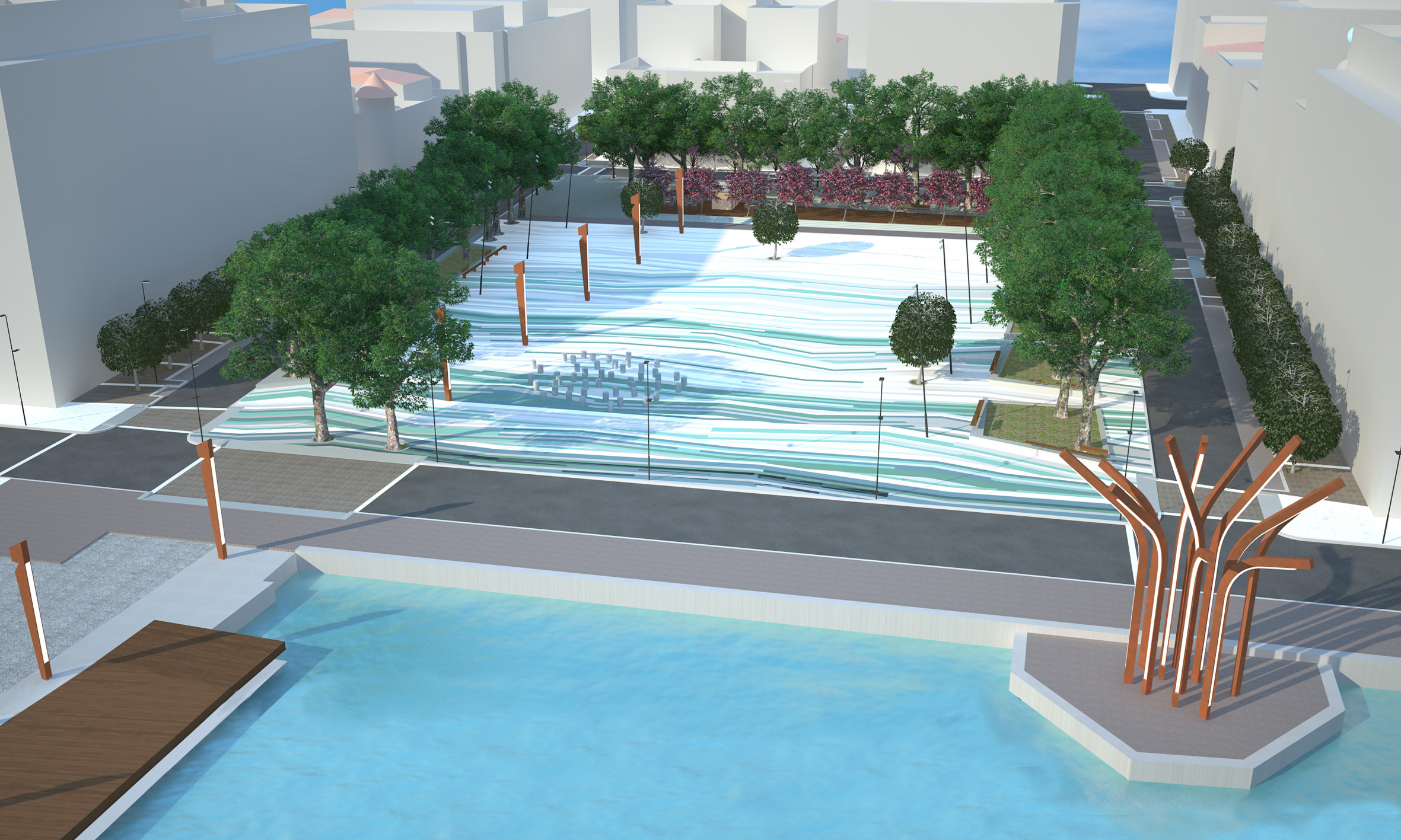
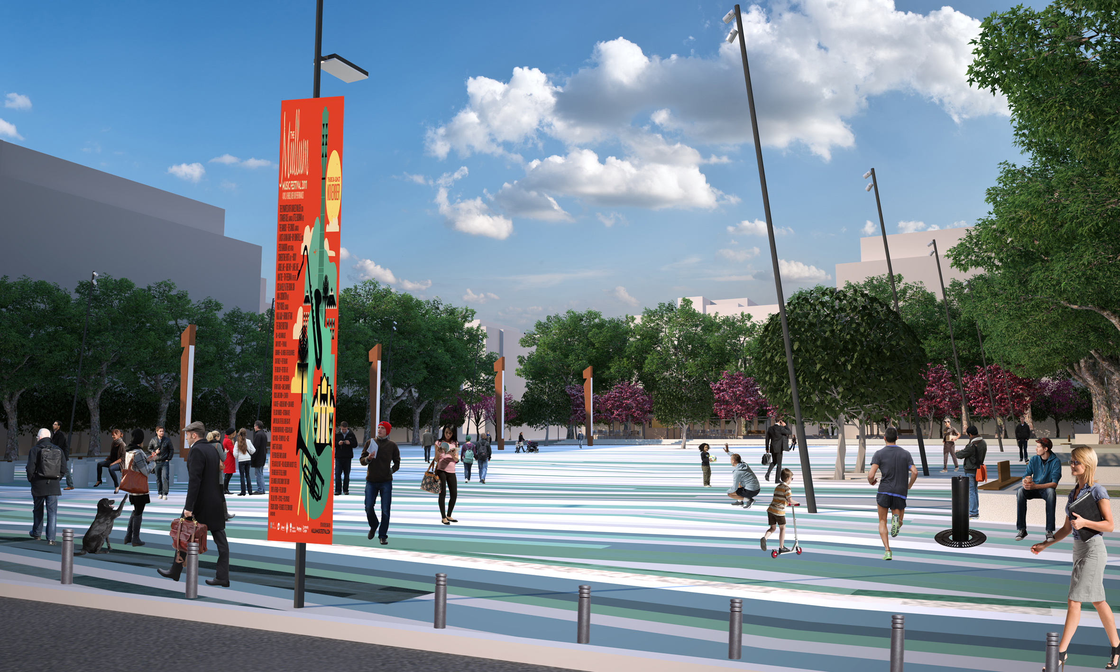
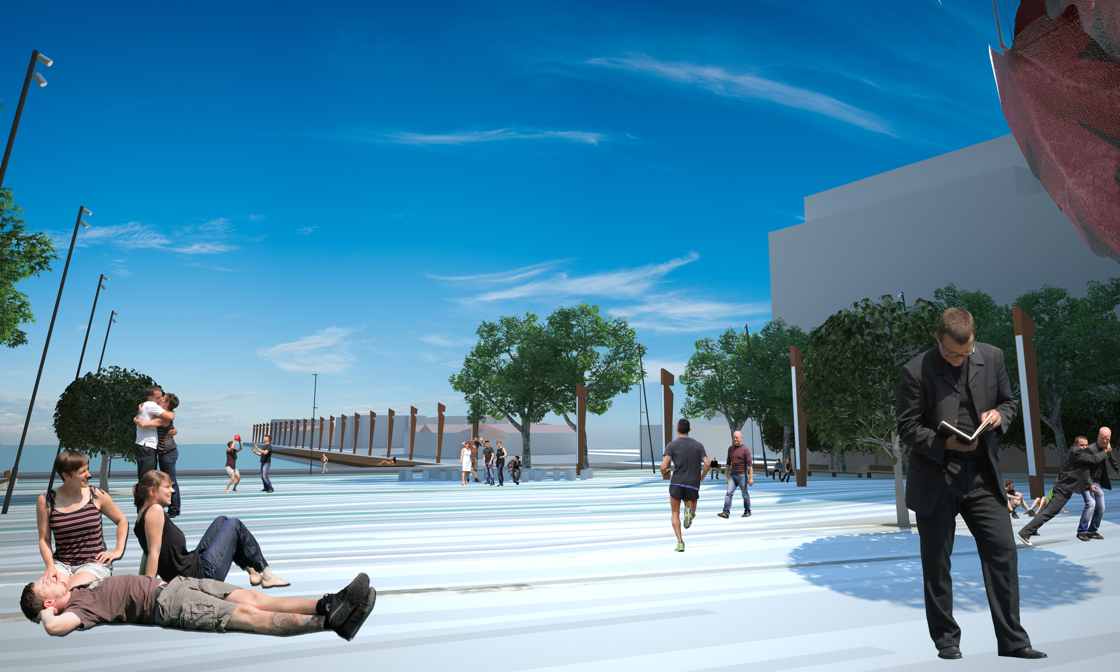
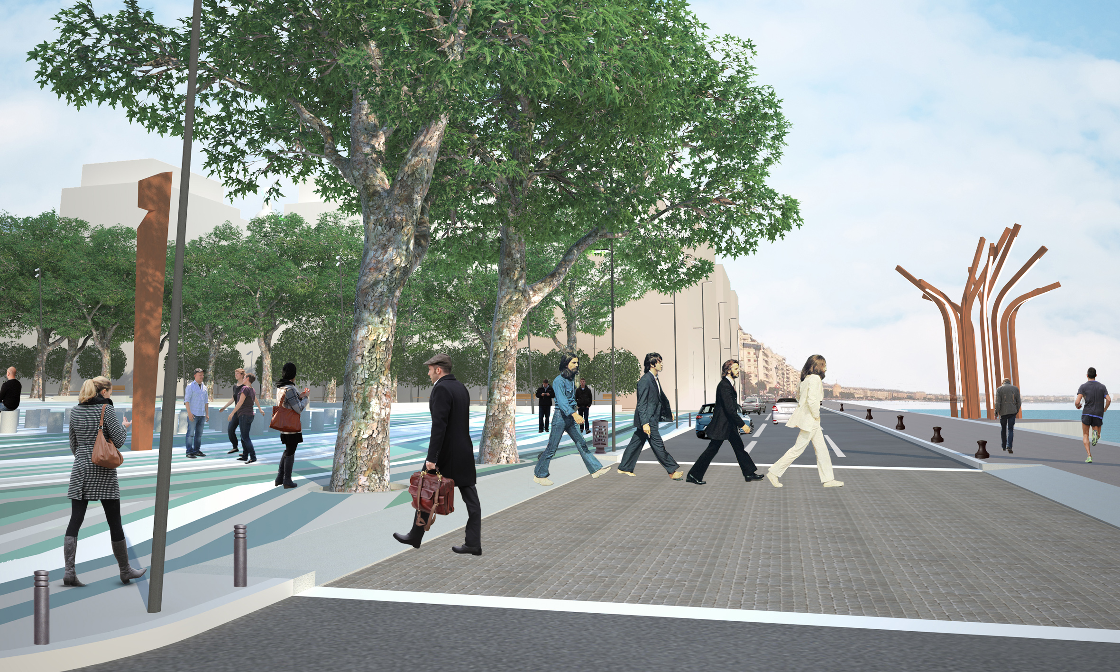
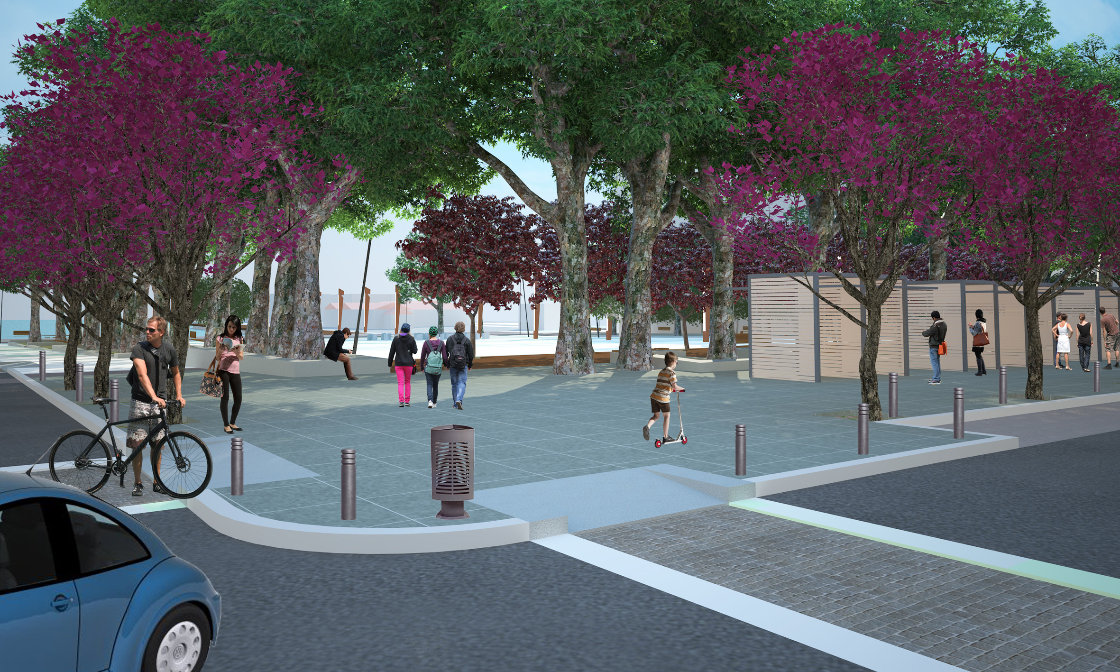
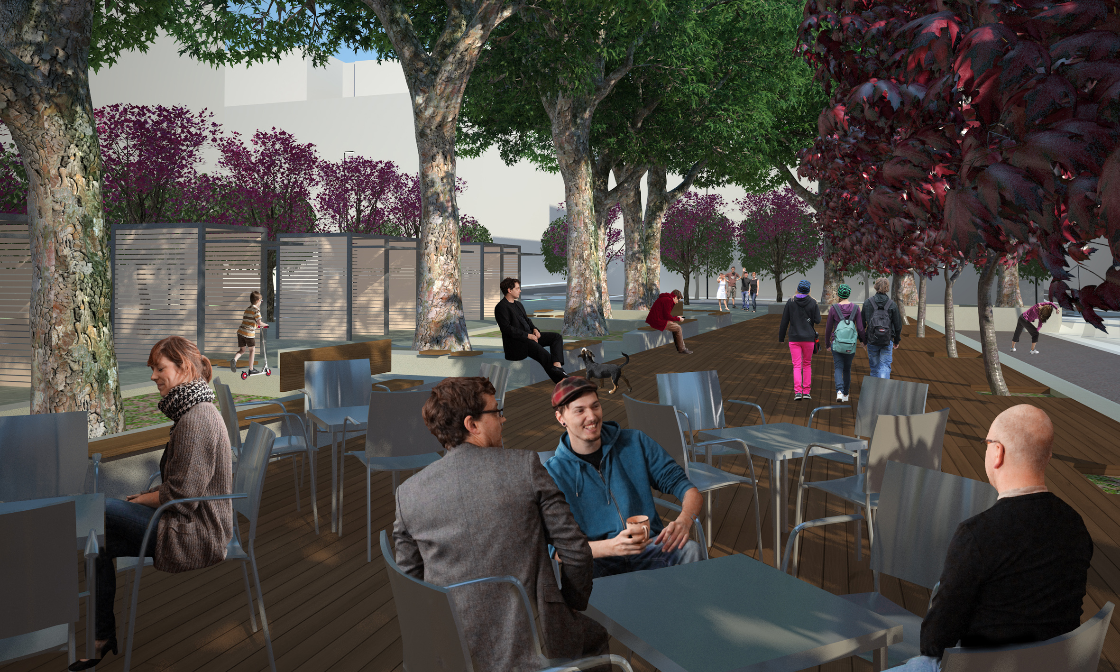
ARCHITECTURAL COMPETITION FOR THE RECONSTRUCTION OF FREEDOM SQUARE
The proposal is a new entry to the historical and geographical palimpsest of the particular place. This entry will return to the citizens of Thessaloniki an open free public space. A new square for the new urbanity is created at the west part of the city centre, and an old one is rediscovered after more than half a century’s obscurity. A square that symbolizes a main gate of the city; a gap space within urban continuity; a time bridge.
The principal intervention of this design proposal is the discrete division of the square in a north “urban” part and a south “seacoast” area. The urban part is raised up to one meter from the ground, creating a balcony -in the form of a wooden deck- above the archaeological wall’s traces (which appears in the archaeological excavations of Kalapothaki street). At the urban area, a light structure is placed, which will function as an open market and, alternatively, as an exposition place. One part of this structure also hosts an information centre. A refreshment area is created at the wooden deck, underneath the dense canopy of the existing plane trees, the proposed plum trees and Judas trees. This particular space of relaxation, recreation and information, offers views towards the sea and the Olympus Mountain, and constitutes an intermediate zone between the civil environment of the urban area and the chaotic environment of the sea. The “seacoast” area offers an outdoor free open space, suitable for gathering, standing, wandering and playing. It consists of a multicolor floor, manufactured by natural stones and marble stones properly finished. The design of the floor resembles the sea waves, and reveals historical memories from the various civilizations that lived in the city. Words in many different languages engraved in the stones, writings which refer to the city memories, to its multinational past, and to the historical event of the Genocide of the Jews of Salonica, appear at the floor.
In ancient times, Eleftheria’s square had been the main sea entrance of the city, and as such, combined with the dynamism of the pier, the new design proposes a square which forms the west axis of open cultural spaces, and constitutes the west entrance to the city and the termination of a walk by the sea from the White Tower.
In relation to the above, the planting design follows the general design idea of the square; therefore the most crucial interventions of the proposed vegetation are noticed at the perimeter, enriching the existing «Π» shape of plane trees. As a result, tree planting is increasing towards the north “urban” part and an under story vegetation of low shrub planting covers the new parterres. The south “seacoast” area is released by any new vegetation which will obscure the views towards the sea and Olympus Mountain. However, the existing mature trees of this area are retained as historical landmarks, forming disperse shade spots.
Accordingly, the selection and composition of hard and soft materials follows the guidelines of the bioclimatic study. Therefore, environmental friendly materials with emphasis to cool materials are proposed for the floor and broadleaf trees were selected, in order to decrease the high temperatures, to increase the shade areas, during the summer period, as well as, to increase the sunny areas during the winter period and to decrease the wind speed.
| Tipologia | Plaça |
| Promotor | Municipality of Thessaloniki |
| Promoció | P?ca |
| Localització | Thessalonikis, Thessaloniki, Grècia |
| Àrea | 13400 m² |
| Cost | 140 €/m² |
| Any inici | 2013 |
| Any finalització | 0 |