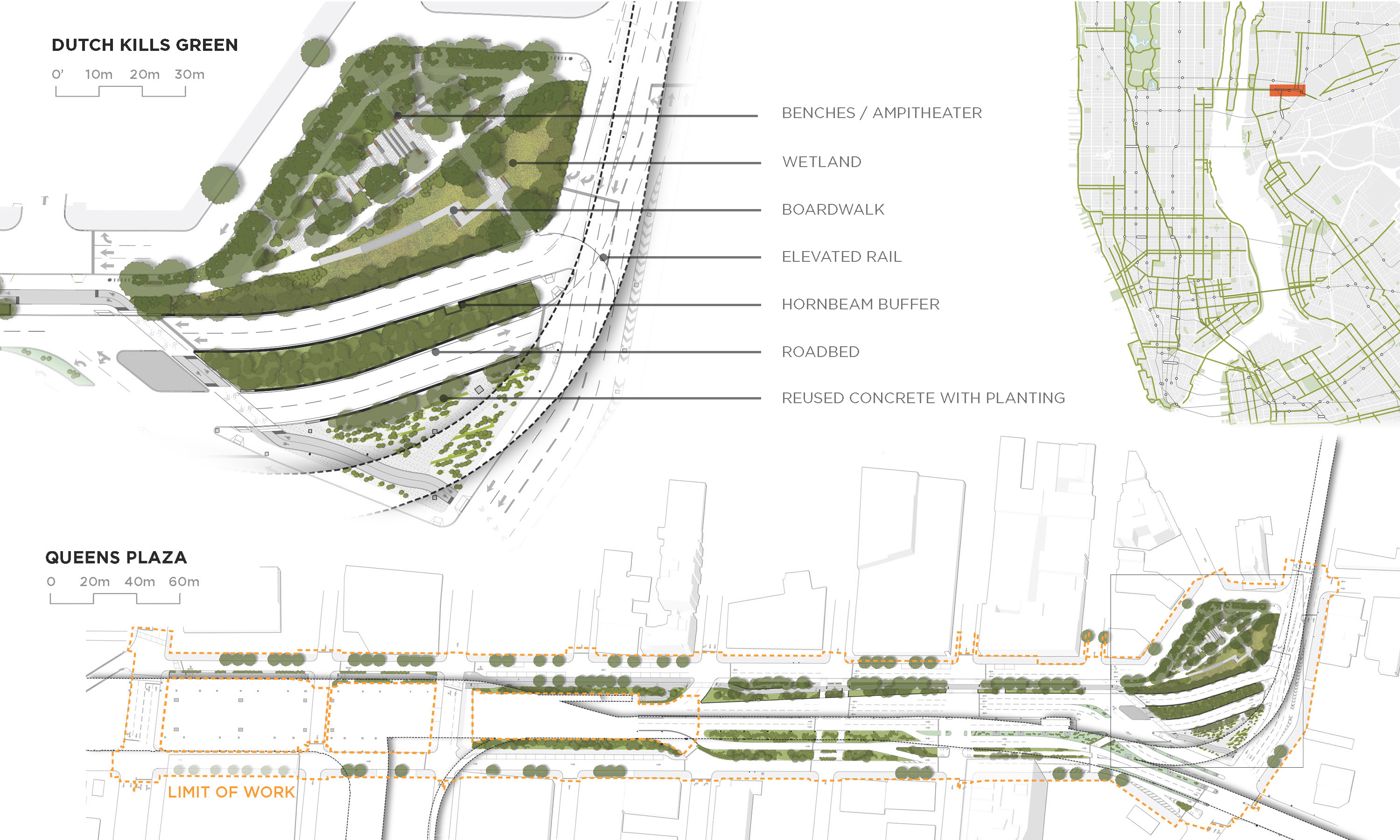
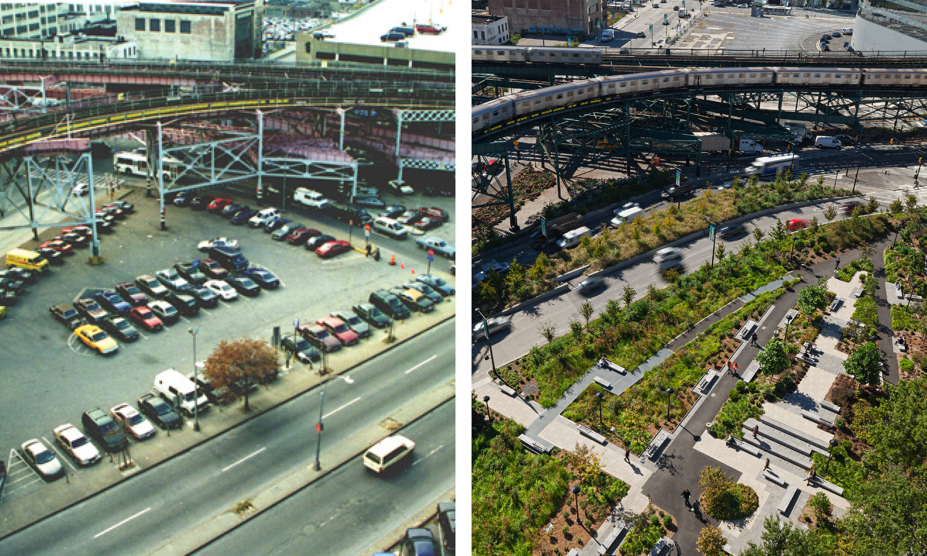
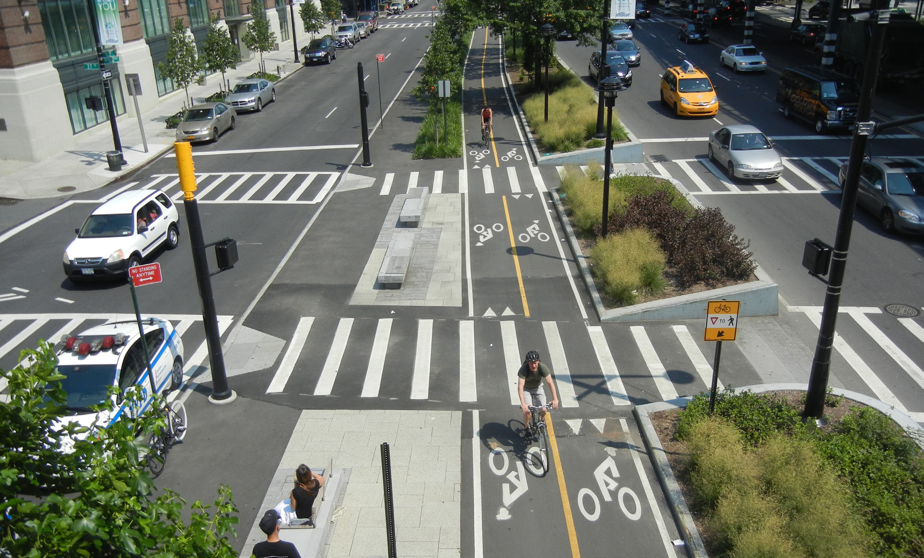
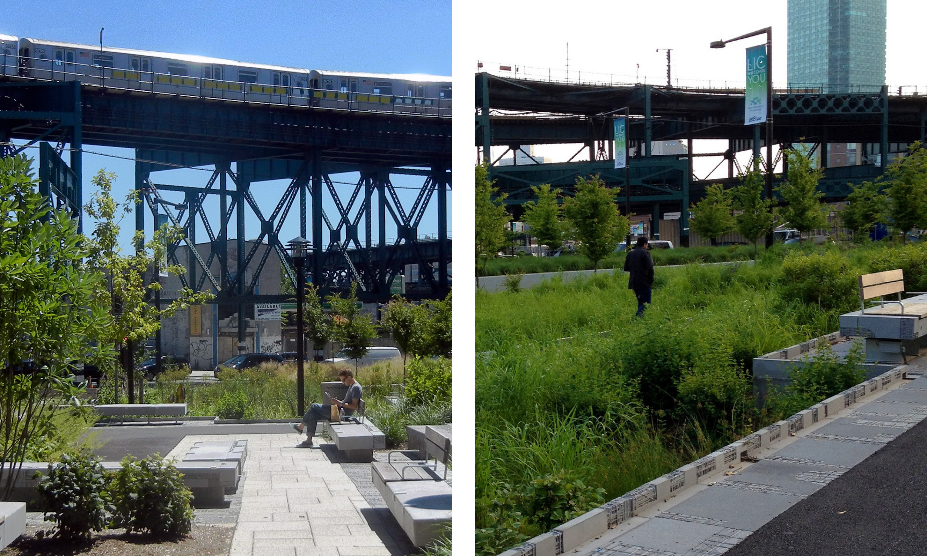
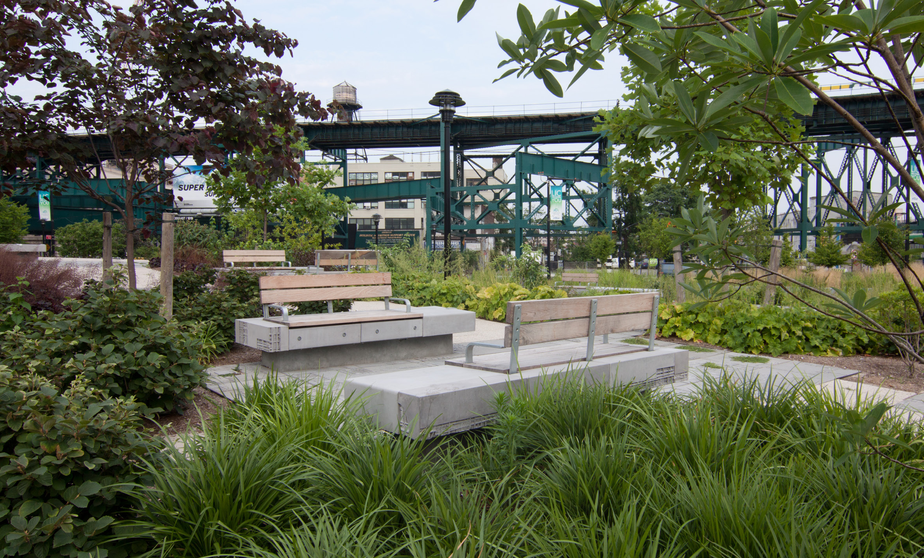
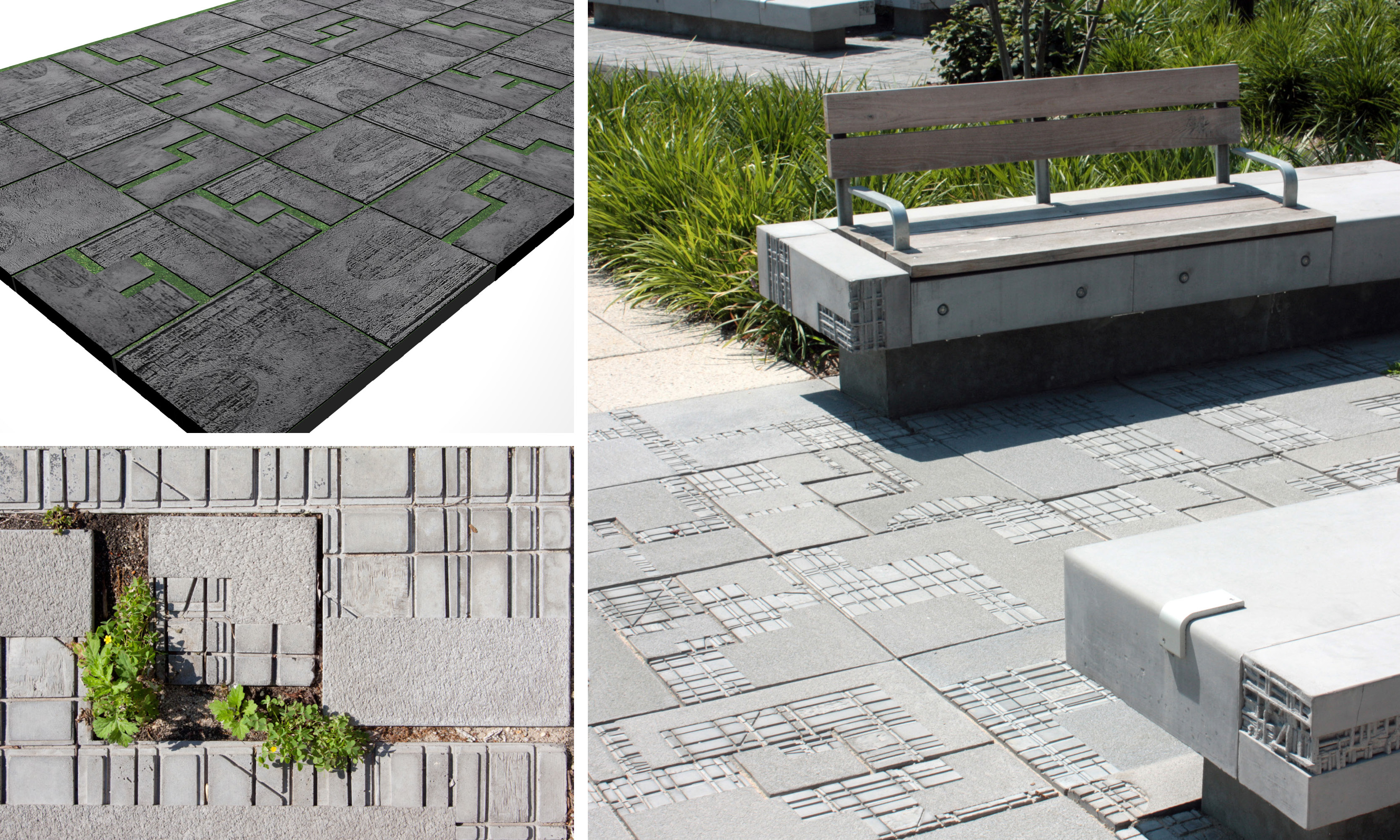
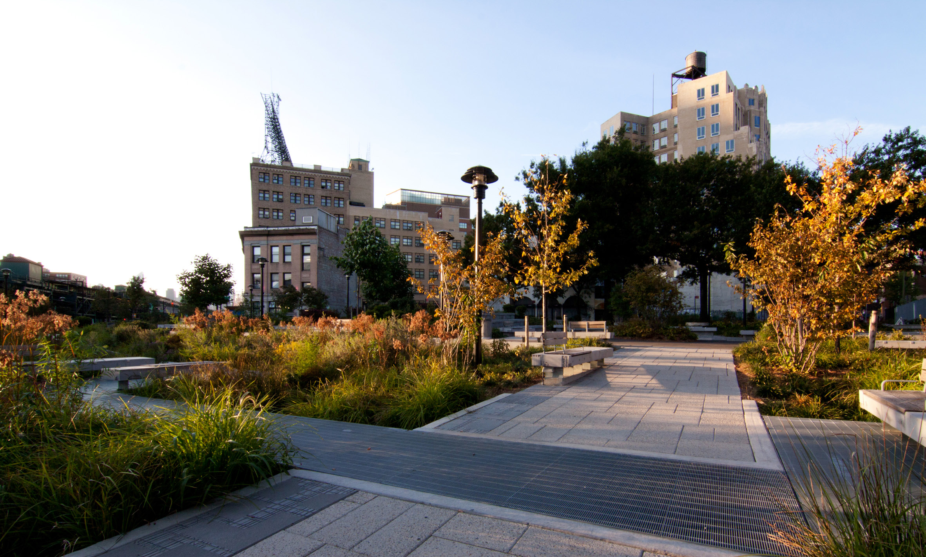
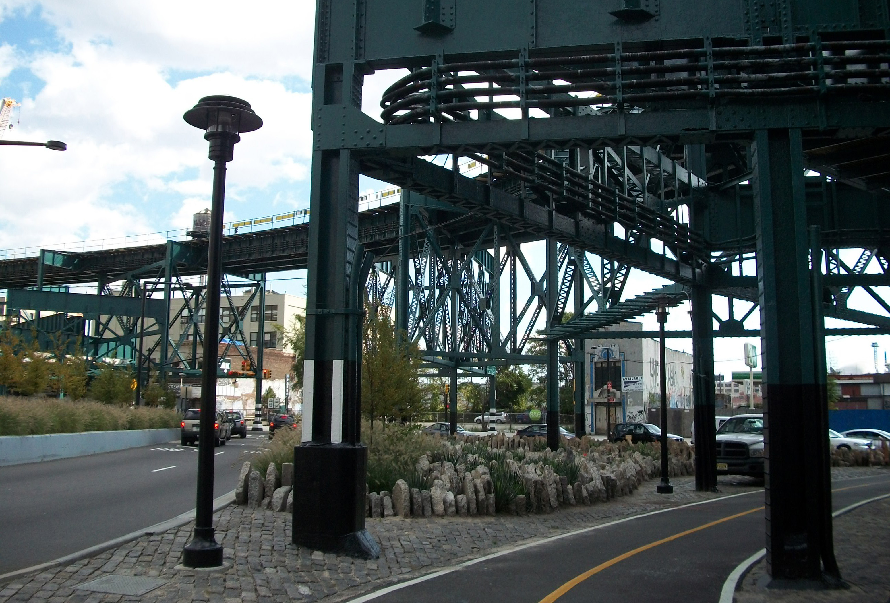
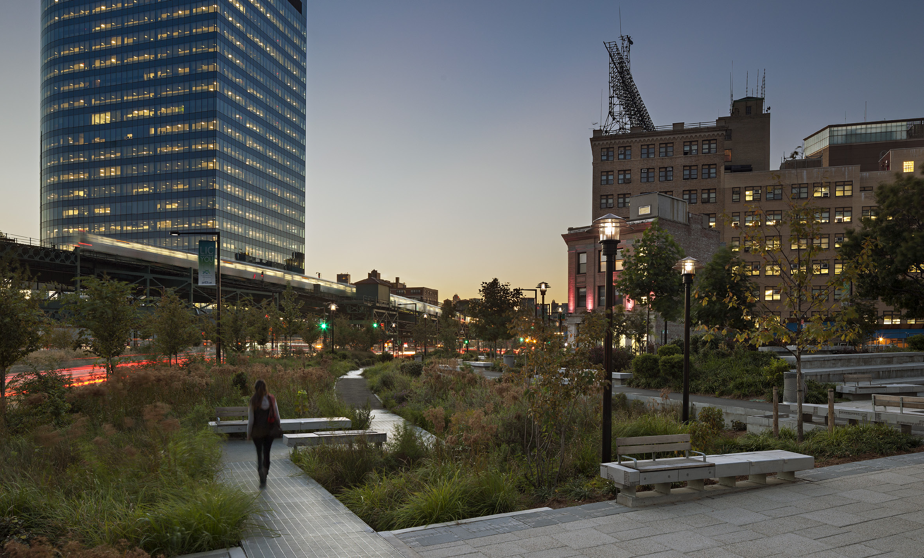
INTRODUCTION
The redesign of Queens Plaza transforms a dangerous and noxious urban infrastructure into welcoming, green open space. Park space reconnects the many strands that run through Long Island City: streets, transit lines, bikeways and the Queensborough Bridge itself. This porous linear park pushes the boundaries of what a park is, providing a safe, green refuge within the street network itself, not set apart but rather connected to the rest of the city.
DESCRIPTION
The 1.3-mile corridor of Queens Boulevard that ends at the East River was for many years a tangle of elevated subway lines and wide multilane streets, all intersecting at the Queensboro Bridge. This chaotic environment created a pedestrian experience that was disorienting, unfriendly, and outright dangerous. It was difficult to find your way from north to south, bridging the two low-density neighborhoods on each side. Bicyclists could hardly find their way through the morass of metal and asphalt. Over time, the area came to be known as the "Boulevard of Death," with pedestrian fatalities numbering as high as 18 in a single year.
To address this problem, the New York City Department of City Planning launched the Queens Plaza Pedestrian and Bicycle Improvement Project and hired a team of designers and engineers to orchestrate improvements to seven city blocks and an existing 1.5-acre parking lot. The goals of the project were to create a safe environment for pedestrians and bicyclists and to humanize the massive swath of concrete and metal: broad roadbeds, elevated train tracks, and the bridge itself. The project also sought to mitigate the noise and pollution from traffic from the adjacent Queensborough Bridge and the sound of elevated trains as they whirled around Queens Plaza.
The landscape team leader managed a team of designers, artists and engineers, beginning with a rigorous study of existing conditions. This was followed by coordination of multiple public meetings, design charettes, and focus-group workshops during the planning and preliminary design phases. Armed with community input, the design team began by deconstructing the existing site into its fundamental elements: the rhythm of vertical supports and cross beams, the flows of wind and water, the patterns and volumes of traffic, the flows of people throughout the site. Responding to these flows and geometries, the design team proposed a reinvention of Queens Plaza as a “Green Ribbon.” This concept capitalized on water flowing down the street to cultivate lush plantings which, integrated with paving, seating and curbing, establish an aesthetic of movement that expresses the forces at work at Queens Plaza.
Through collaboration with the Department of City Planning and traffic engineers, the design team reduced the space required for Queens Boulevard – the widest street in New York City – by separating opposing traffic lanes to create a wide median that accommodates bike lanes, sidewalk, vegetation, and areas for seating and signage. The reconfiguration created 25,000 square feet of new, usable green space – reducing impervious surfaces by 20%, and creating planted and plaza medians with new timing lights for pedestrians to reduce hazards and allow for safe crossing of the Boulevard. Removal of an existing parking lot further created 1.5-acres for a central park space, renamed Dutch Kills Green. Most importantly, the reconfiguration drastically reduced hazards for bicyclists and pedestrians. The year of the project’s opening marked the first in which no pedestrian fatalities were recorded along Queens Boulevard.
The project’s design strategies grew out of close collaboration between the many consultants needed to integrate landscape and infrastructure:
• A new 10-ft wide bike path winds through the center of Queens Plaza, defined in some areas by reused concrete slabs borrowed from the demolished roadway. Turned on their side for use as curbs, these slabs allowed for reuse of 803 tons of existing concrete – saving an estimated $500,000 of total project costs and reducing the environmental impact of their removal.
• The team, working with the Department of City Planning’s guidelines for social seating, designed fixed benches for seating and gathering that can accommodate over 150 people, including median-area seating along the new bike path. An amphitheater provides space for performances and social gatherings. The seating has proved successful as people use the varied seating configurations to eat, read, or gather during temperate days of the year.
• The project artist worked with the landscape architect to create a modular system of interlocking, permeable pavers that channels stormwater into infiltration areas. The pavement strategy also incorporated light colored, high albedo asphalt aggregates, recycled asphalt from roadway reconstruction, and reused demolition material for the sub-base. The design of the paving and curbing has added a layer of craftsmanship and artistic attention to the ground plane that sets this project apart from more straightforward, best-practice design.
• The traditional steel sidewalk curbing was raised to a height of three feet along the internal roadbed that cut through Dutch Kills Green and along the roadway at the medians. The raised planted beds buffer the noise and pollution from the cars that drive through the site to get onto the Queensboro Bridge.
• Native and adapted tree, shrub, and grass species were selected to reference historical landscape types such as wetland and upland conditions that were common to the area before development. All plants were also selected for drought, salt, and pollution tolerance. Along the elevated structure, a raised arc of hornbeams mitigates the noise and pollution from the roadbed and elevated train lines. A dense array of understory trees, shrubs, and perennials along the northern edge of the site creates a textured mosaic of plantings.
This gateway to Long Island City has become a hub for businesses and residents alike. The redesign of Queens Plaza has transformed not only the neighborhood but the city, linking well-used bikeways in Queens and Manhattan and rounding out the city-wide bicycle system that is changing the way people move within New York. Queens Plaza is no longer a prohibitive gap in the urban fabric; it has become a connective tissue that ties together the many threads of life running through Long Island City.

| Tipologia | Plaça |
| Promotor | Liro Construction Management |
| Promoció | P?ca |
| Localització | New York, New York City, Estats Units d'Amèrica |
| Any inici | 2011 |
| Any finalització | 2011 |