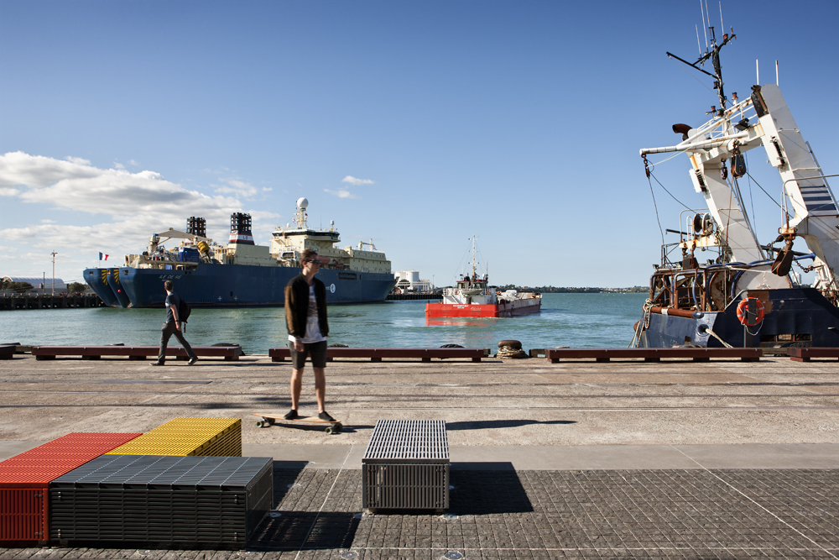
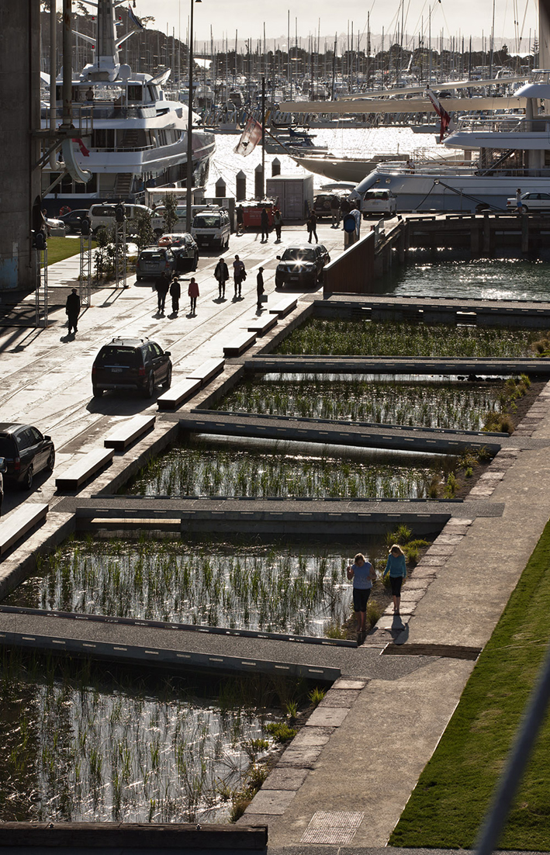
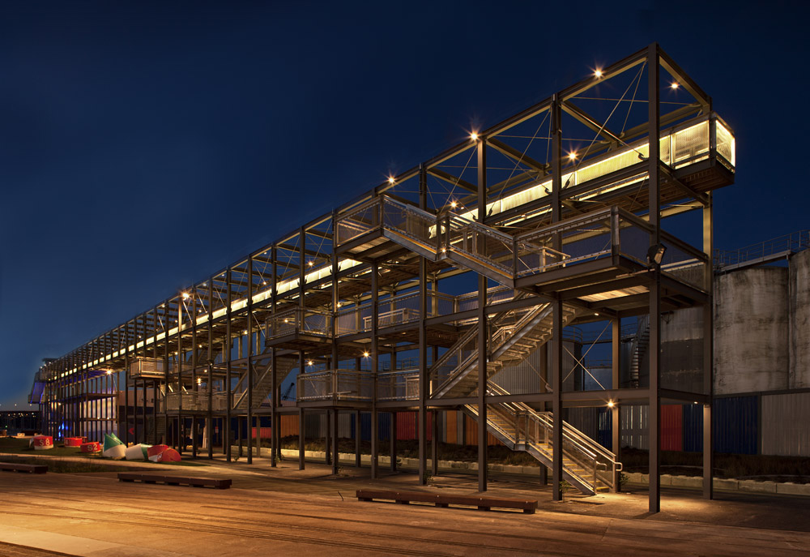
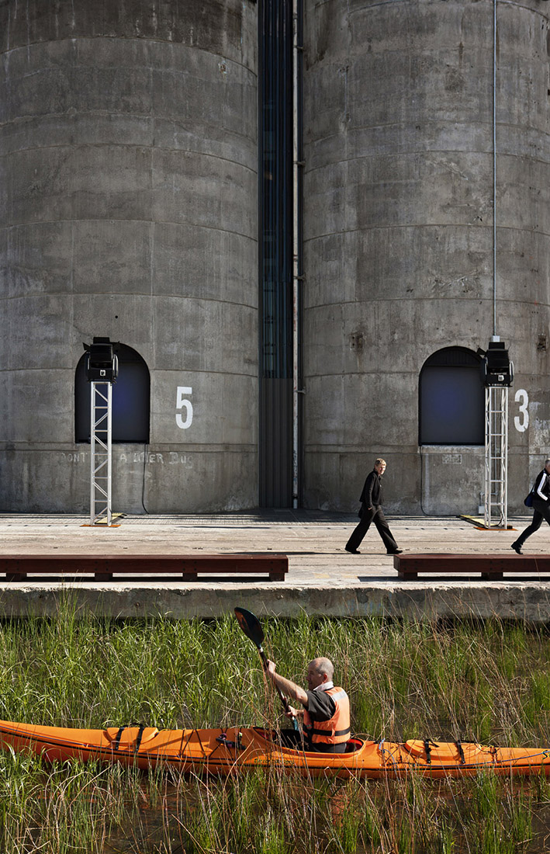
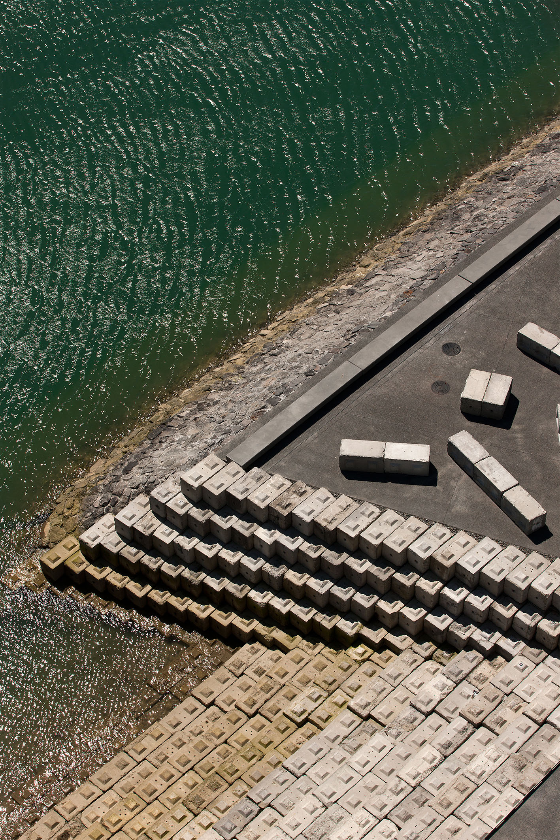
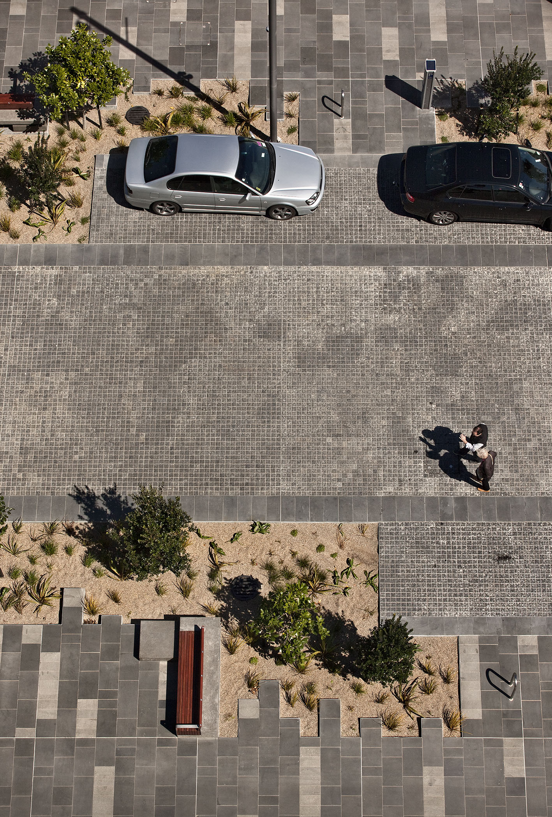
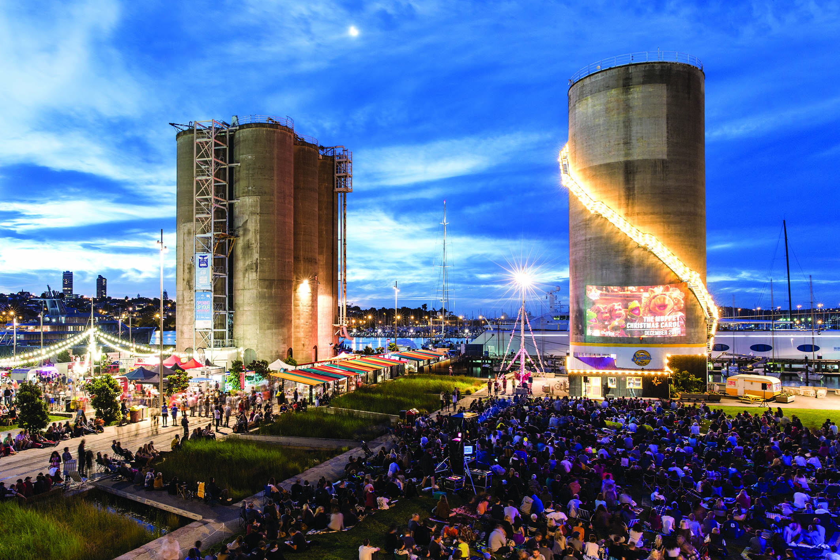
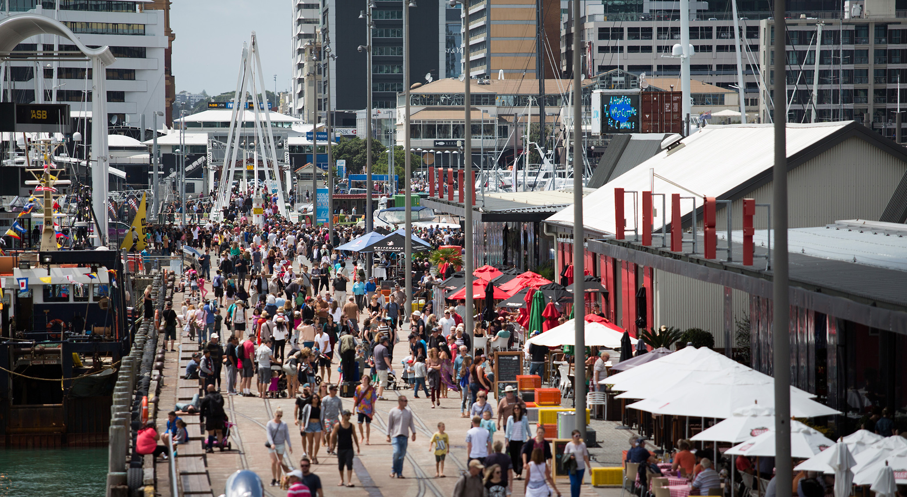
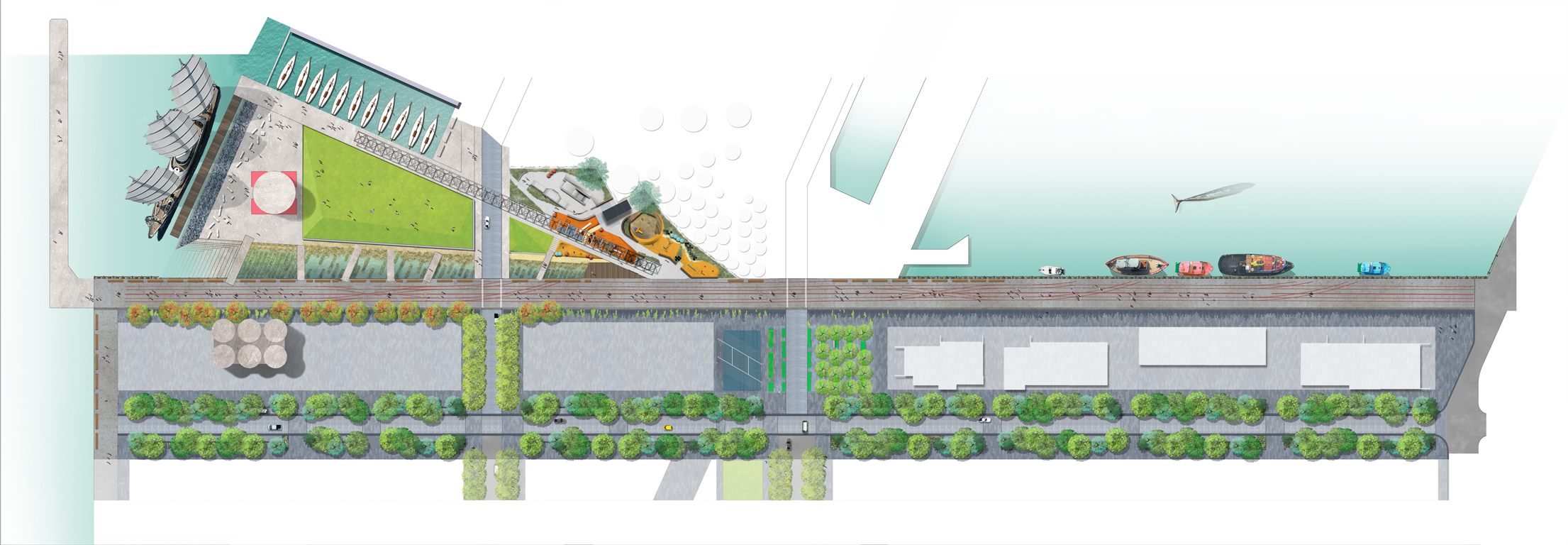
Working waterfronts are constantly in flux; crusty, utilitarian, muscular and dissolving, with temporal qualities that engage all of our senses. Contemporary waterfront redevelopments are often characterised by the removal of these qualities that attract us to these places. At Auckland’s Wynyard Point redevelopment these conventions are challenged in a development that transforms a forlorn industrial and maritime precinct into a layered, mixed-use precinct.
The first catalytic project of this redevelopment are public spaces centred on Jellicoe Harbour and Silo Park. These spaces promote an alternative design approach to the typical erasure of waterfront memory. Here, friction is encouraged, smelly fish are the attraction, rust, grit and patina are embraced and derelict artefacts are reprogrammed.
Jellicoe Harbour has an engaging diversity of use, including large industrial container shipping, ferry services and a viable fishing industry which supports wholesale and retail seafood markets. This overlay of waterfront activities, previously removed from the public gaze, is now central to the public realm experience.
The design weaves public realm experiences around these ‘as found’ conditions. The harbour edge, North Wharf Promenade, is now a site of negotiation, a pedestrian and cycle promenade from which to witness and experience the waterfront industry. New seafood based retail, café, dinning and meeting places all co-exist within an around the working wharf functions. Jellicoe Street runs parallel to the harbour edge and contrasts with the exposed, hard harbour condition. This ‘boulevard’ establishes a new public realm language for Auckland, one that promotes a civic presence with an indigenous character; a grand axis with a pedestrian focus and rich, informal planting.
Silo Park is a triangular tract that links Jellicoe Harbour with marine industries to its west. It is located on a former cement depot from which a large silo – once earmarked for removal is now retained. The silo forms a multi-programmed focus of a layered public space that facilitates a range of hybrid uses; passive recreation, event space, youth precinct, water filtration and retention, industry and folly. Each program is new to the site, yet built from the pattern language, infrastructure and the mythology of place. These overlapping programs are orientated via the armature of the gantry, an evocative response to the industrial language of the site. It is designed to be part folly, play structure, lookout, arbour and event framework. It also forms the infrastructure for a proposed working dock. Bringing industry into public view and integrated into the design, reinforces an authentic, albeit glossy, waterfront experience.
Jellicoe Harbour and Silo Park demonstrate a receptiveness to investigate, embrace and interpret a narrative of place in the creation of a contemporary and authentic public realm experience.
Image Captions
TCL_Auckland Waterfront_Simon Devitt_01
Jellicoe Harbour (situated adjacent to the North Wharf Promenade) is used for a diverse array of maritime activities, including container shipping, ferry services and commercial fishing.
TCL_Auckland Waterfront_Simon Devitt_02
Adjacent to Silo Park is a large bio-retention wetland that collects stormwater from the wider site. The historic wharf edge has been revealed with the removal of declaimed fill.
TCL_Auckland Waterfront_Simon Devitt_03
Lookout points within the gantry have custom designed seating elements to view the surrounding harbour and silo park.
TCL_Auckland Waterfront_Simon Devitt_04
Former cement silos provide a backdrop to the promenade and wetland treatment feature.
TCL_Auckland Waterfront_Simon Devitt_05
A marine revetment made of recycled concrete blocks connects the wetland to the harbour. These large water stairs made from reclaimed precast concrete blocks offer a place to engage with the harbour’s dramatic tidal changes.
TCL_Auckland Waterfront_Simon Devitt_06
A grand axis with a pedestrian focus and rich, informal planting, this ‘boulevard’ establishes a new public realm language for Auckland, one that promotes a civic presence with an indigenous character.
TCL_Auckland Waterfront_Jonny Davis_07
The park now plays host to a range of public functions as passive recreation, even space, youth precinct and weekend market.
TCL_Auckland Waterfront_ Source LWF_08
A rick ensemble of maritime streets, park, industry promenades and harbour provide visitors with a diversity of
experience.
TCL_Auckland Waterfront Masterplan
Auckland Waterfront Plan. A working waterfront forms the centrepiece of a new public destination comprising Jellicoe Street, a waterfront promenade and Silo Park.


| Tipologia | |
| Promotor | Waterfront Auckland |
| Promoció | P?ca |
| Localització | Auckland, Auckland, Nova Zelanda |
| Àrea | 18000 m² |
| Cost | 1196,03 €/m² |
| Any inici | 2008 |
| Any finalització | 2011 |