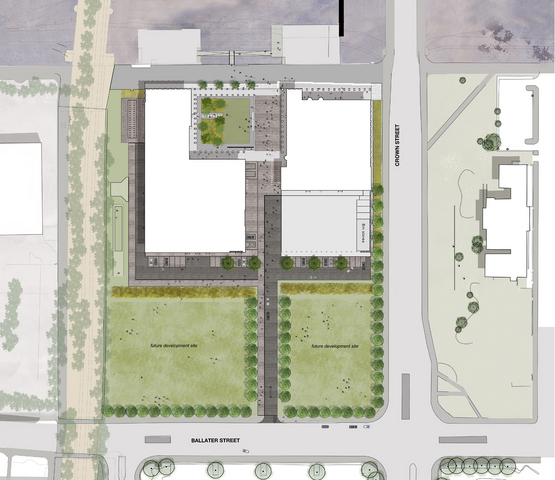
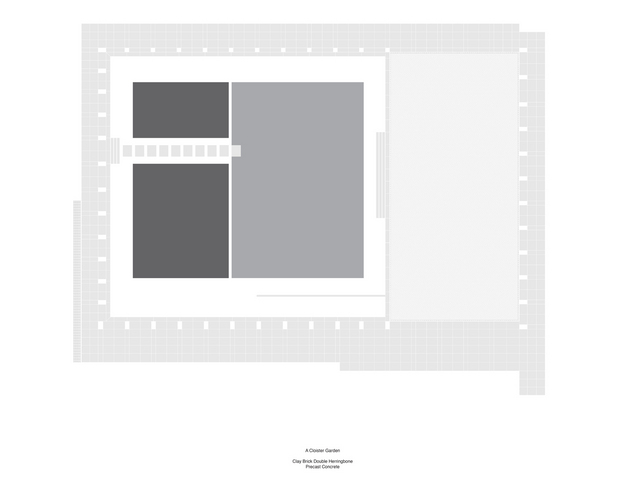
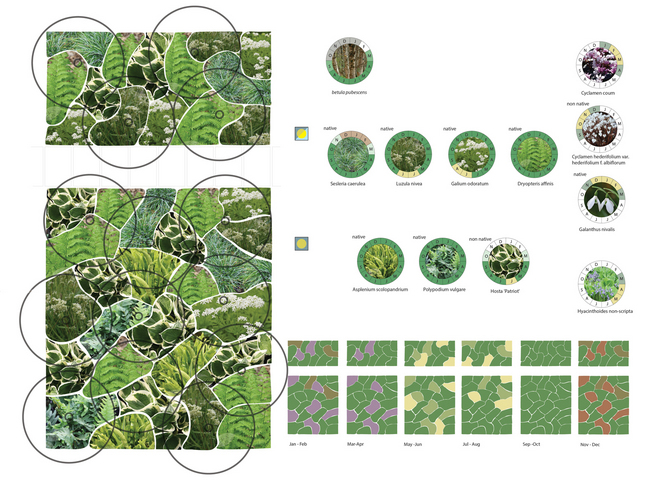
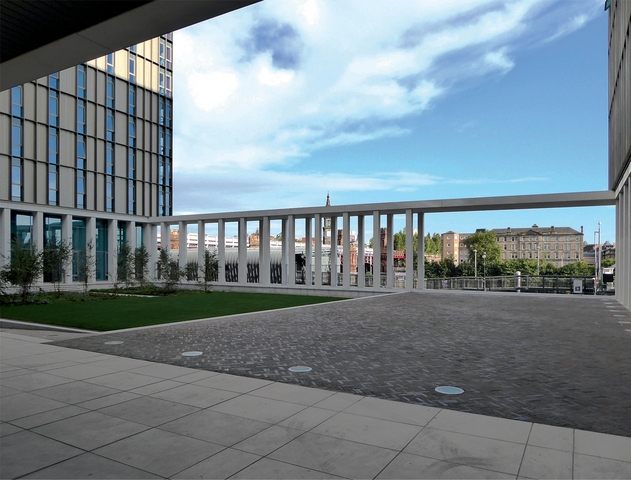
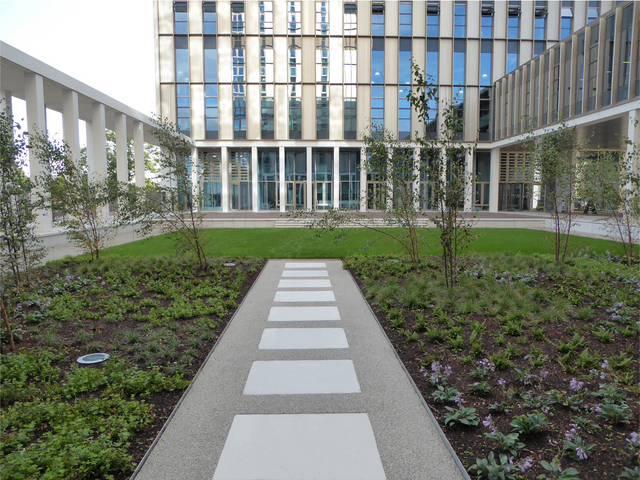
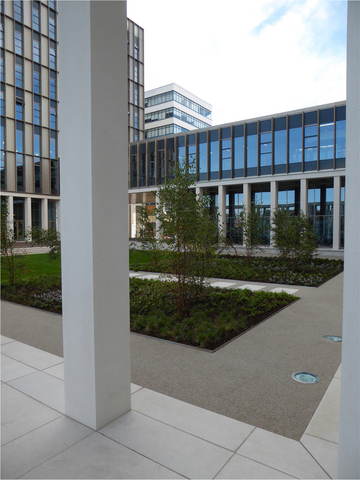
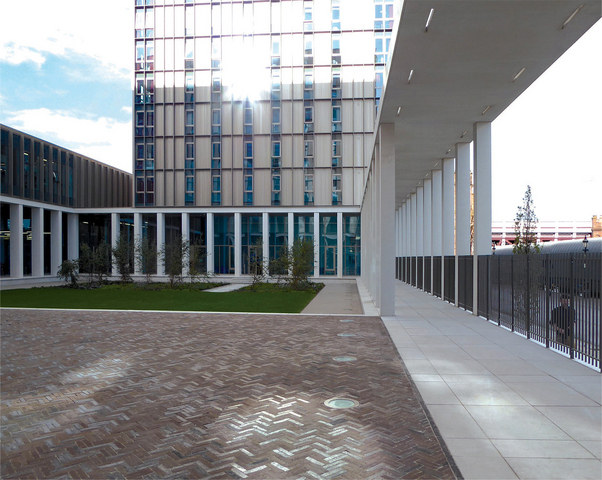
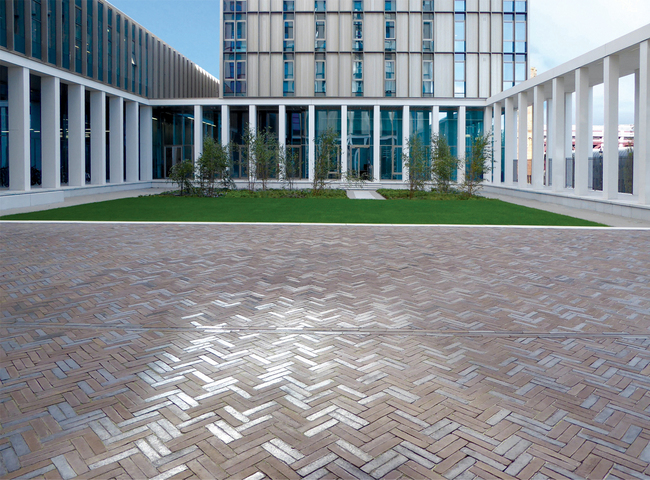
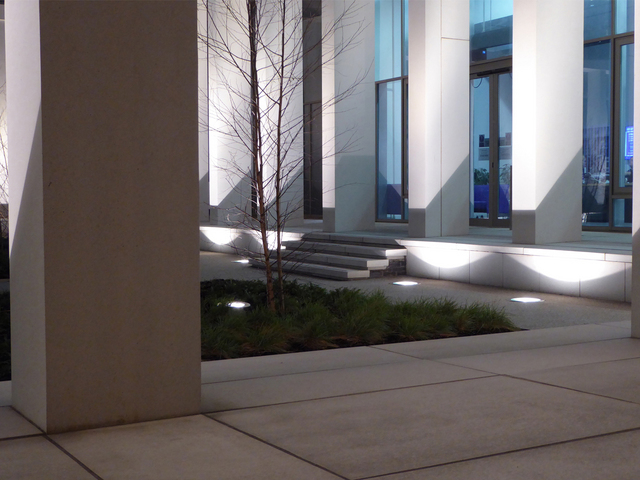
The City of Glasgow College’s Riverside Campus contains the faculties of nautical studies and building and engineering and energy as well as student halls of residence on a strategically important site adjacent to the River Clyde in central Glasgow, Scotland. The new buildings are clustered around a rankinfraser designed cloister garden which is conceived to take advantage of the open outlook to the River Clyde. This concept is important and is a significant moment in the rejuvenation of the river as an urban place of city life rather than its previous predominantly industrial past. rankinfraser’s scope included the design of all hard and soft external works, including the Cloister Garden, the future building expansion site adjacent to Ballater Street to the south and works to the south side River Clyde walkway itself. Notable aspects of hard works materiality include the bespoke architectural metalwork and bespoke precast concrete units which frame the Cloister Garden and provide a ‘noble threshold’ to the building entrance of Crown Street. Small-scale random mottled Dutch clay pavers provide colour and scale contrast. Multi-stem Birch and ferns provide a counterpoint within the formality of the Cloister Garden. Elsewhere, extensive specimen Oak trees frame the site and a large scale Birch ‘hedge’ separates the future development site from the core of the campus. The project has won many awards.
| Tipologia | Espai fluvial |
| Promotor | Sir Robert McAlpine, Land Engineering and Ashlea Limited |
| Client | City of Glasgow College |
| Promoció | Pública |
| Coordinades | 55.851966,-4.249063 |
| Localització | 21 Thistle Street, Scotland, Glasgow, Regne Unit |
| Àrea | 22150 m² |
| Any inici | 2012 |
| Any finalització | 2016 |