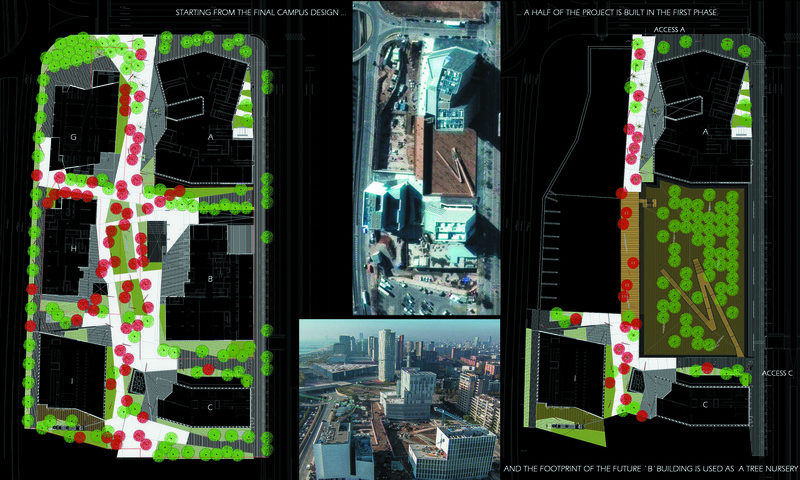
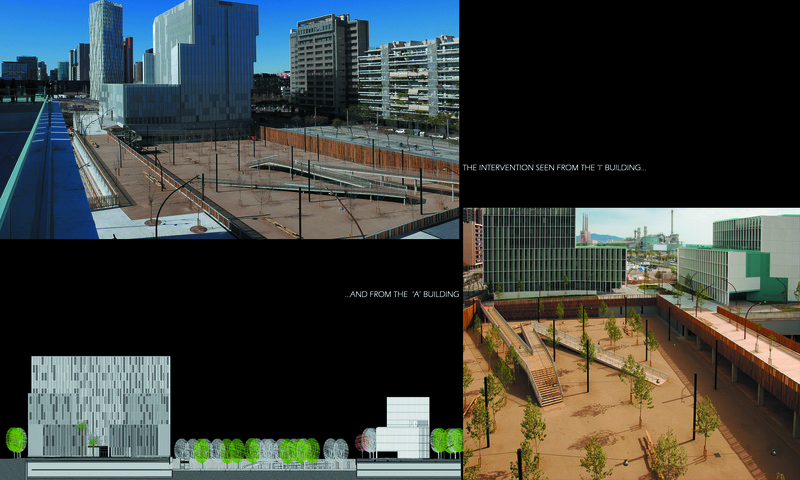
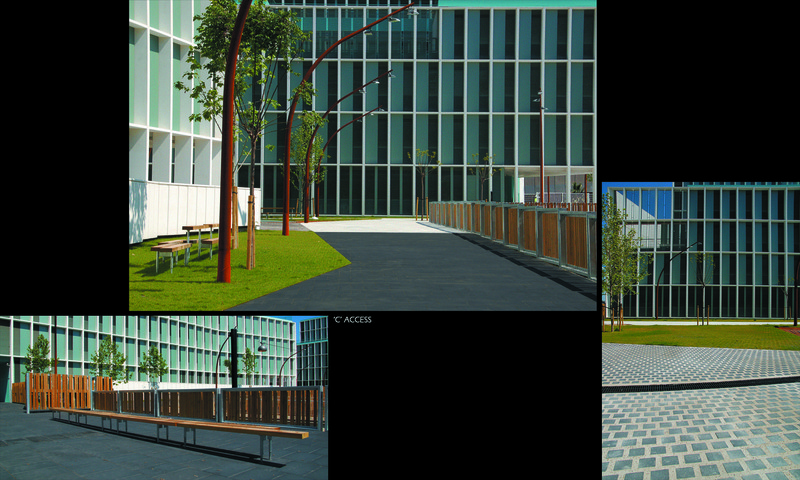
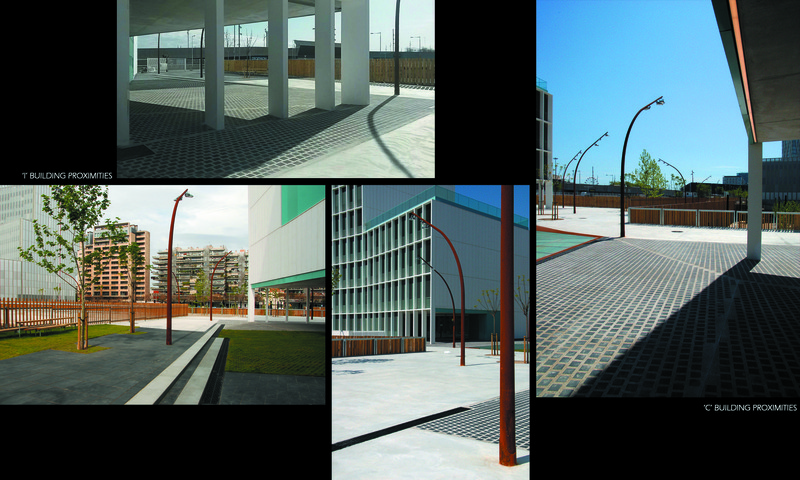
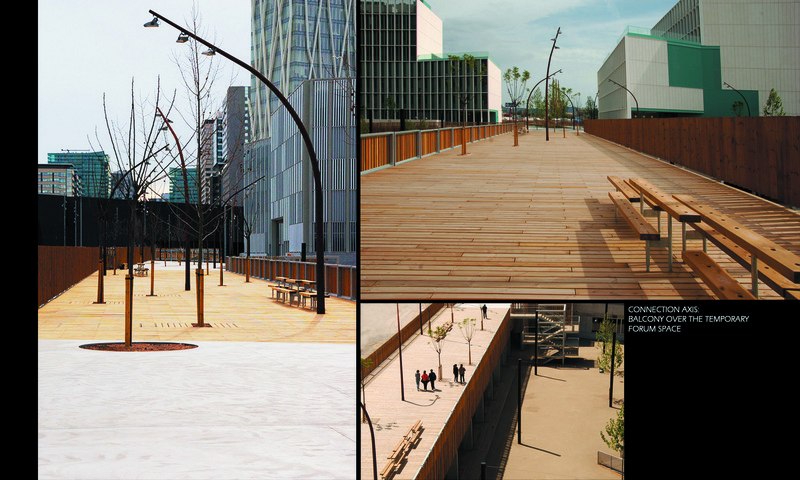
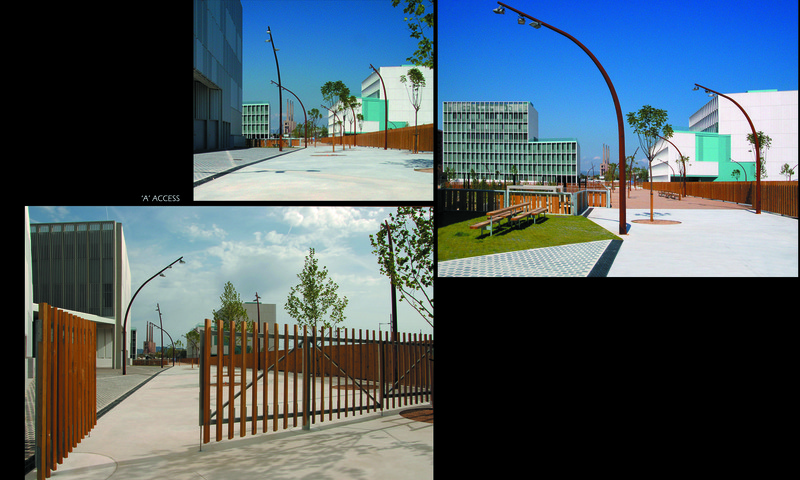
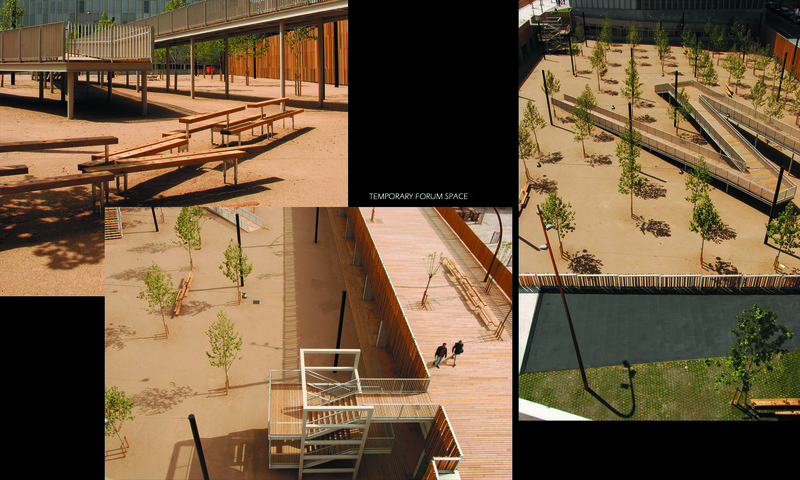
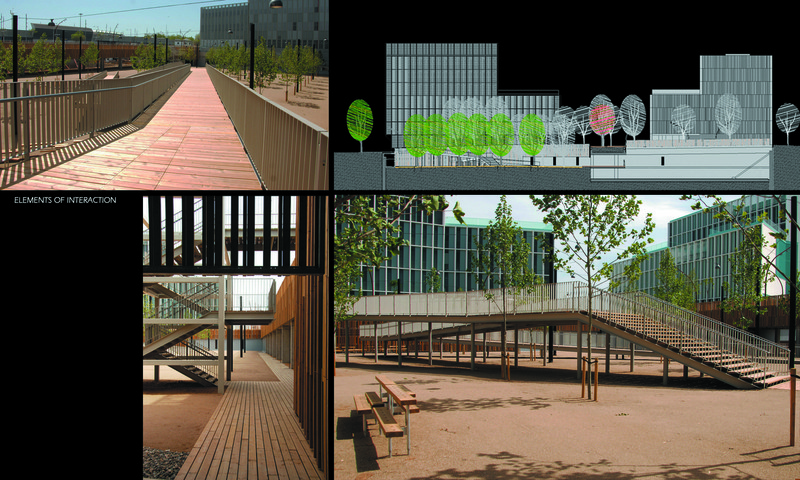
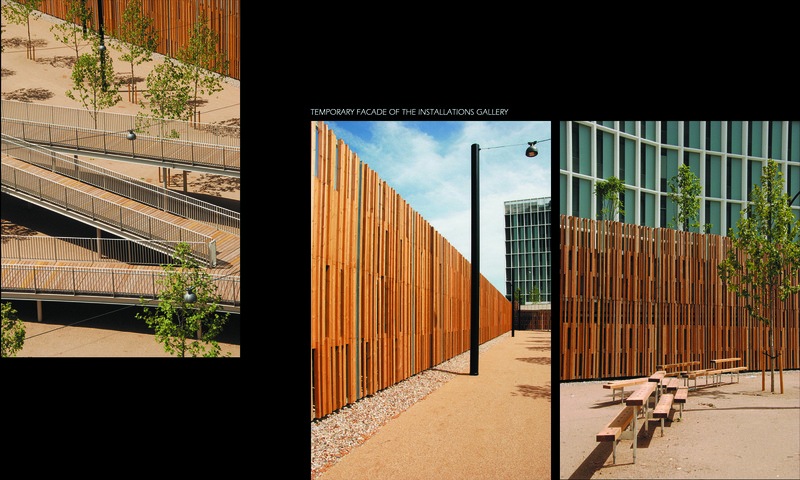
Only 3 from the 6 expected buildings for the Campus Diagonal-Besòs have been built. Therefore the urbanization has to respond to 2 different phases: The provisional and immediate one, where the treatment of the empty spaces and the incomplete urbanization should give a comprehensible design argument, and the final one, where the design has to foresee the global result. The footprint of the future building has been treated as a reception space, street balcony, public transport access, place to stay, to interact and as a tree cloister offered to the city. In its interior a stretched ramp is allocated allowing the access, by bicycle and walking, to the inferior porch connecting with floor -1. Over the granite sand surface there is a network of platanus orientalis, interlacing with the hanging illumination. The unfinished urbanization solves the limits with the city and advances a treatment criterion for the definitive public space. This criterion bets for a more domestic scale and a complex textures treatment, in contraposition with the buildings massivity. One of the project purposes is to break lineal perspectives and to offer different points of interest, coming from different pavement typologies and emerging elements like luminaires, trees, benches.In the current proposal the treatment of wood in fences, coverings and pavements expresses the temporary condition of the urbanization. The transparency of the coverings reinforces the idea of a living organism under construction
Fco. Javier Pazos Trinidad: Presupuesto y coordinación proyecto
Ana Vidal Perez: Coordinación proyecto
Albert Conesa: Instalaciones
Xavier Humet: Dirección de ejecución
| Tipologia | Intervencions urbanes |
| Promotor | Comsa |
| Client | UPC / Infraestructures.cat |
| Promoció | Pública |
| Coordinades | 41.414168, 2.222677 |
| Localització | Av Eduard Maristany / St Ramon de Penyafort, Barcelona, Sant Adrià del Besòs, Espanya |
| Àrea | 13671 m² |
| Any inici | 2015 |
| Any finalització | 2016 |