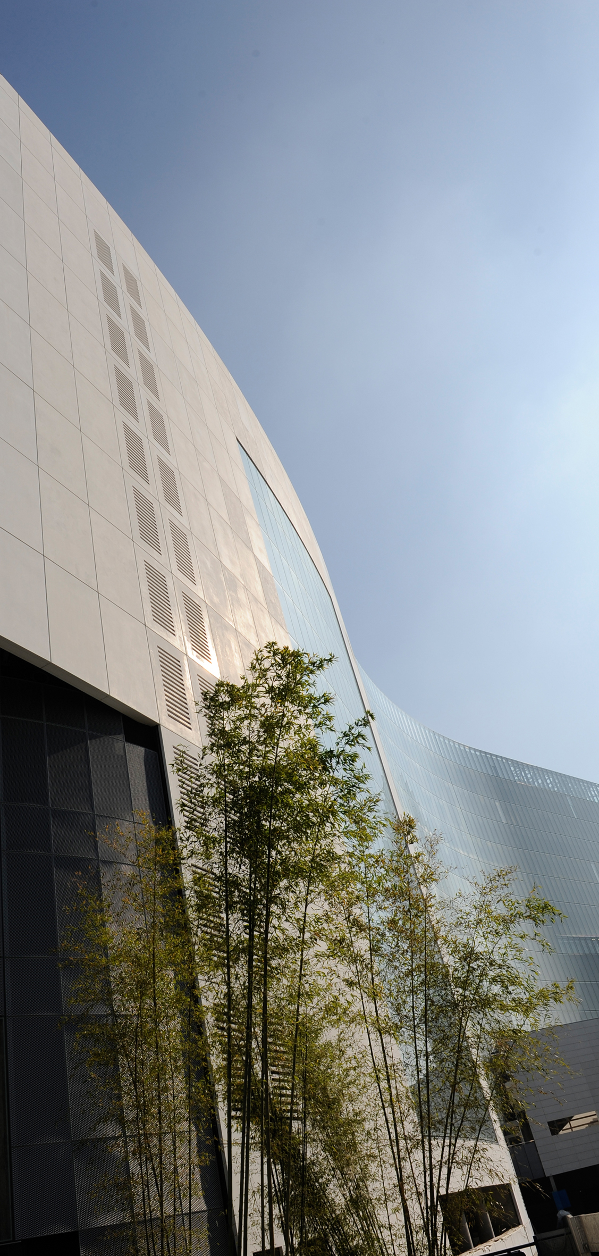
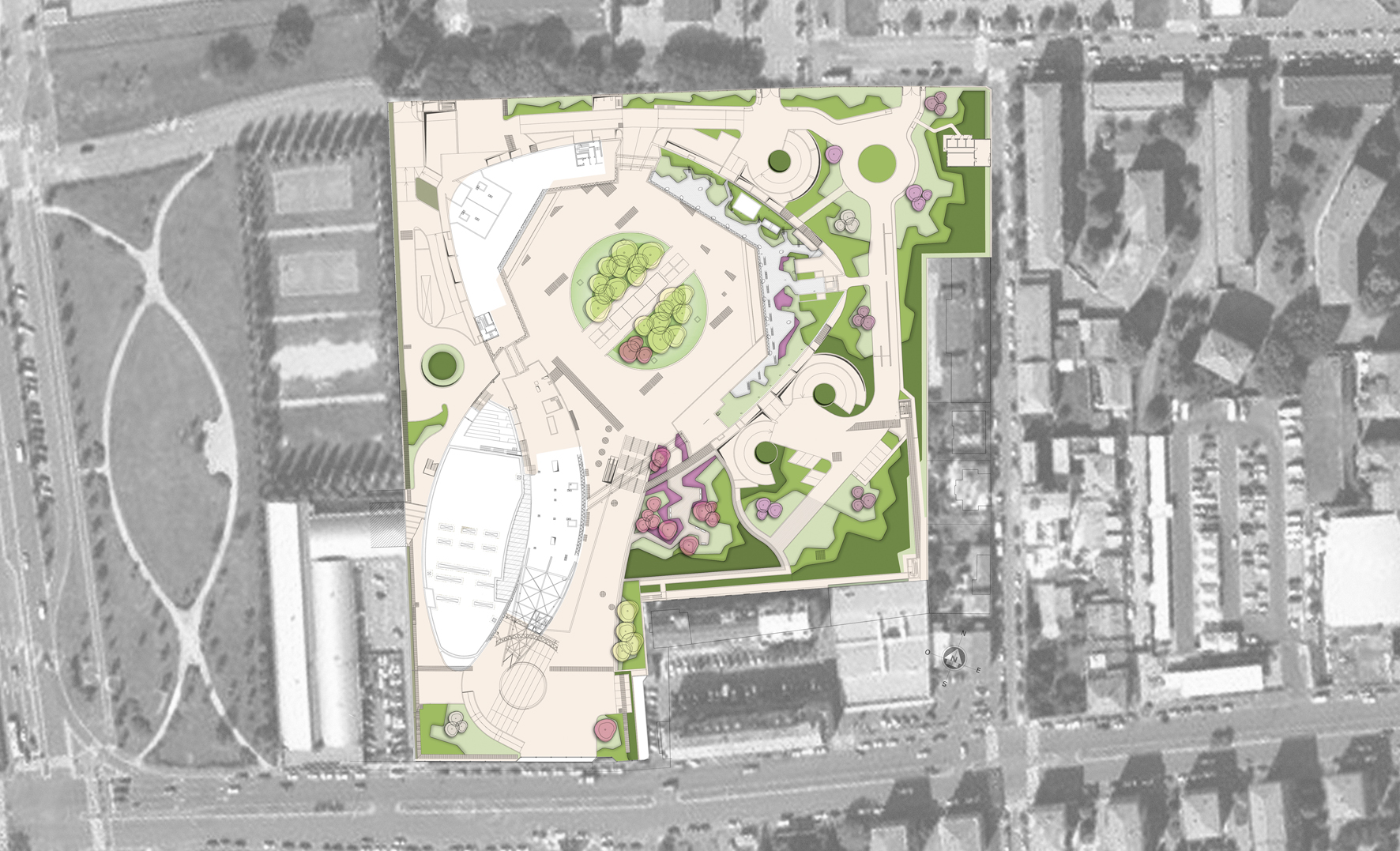
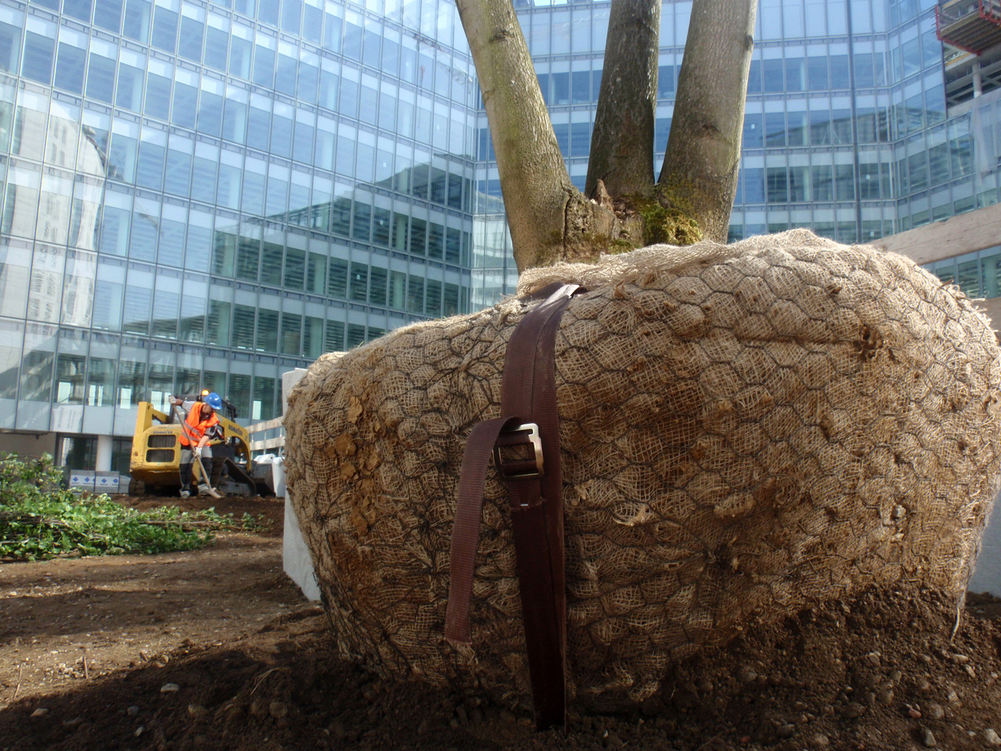
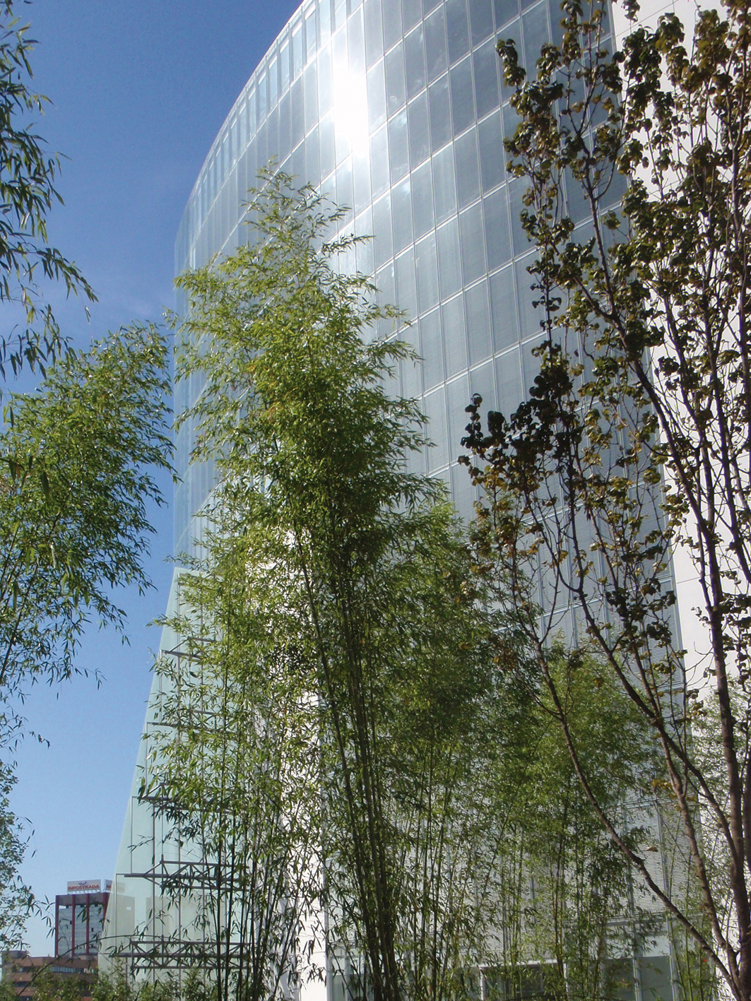
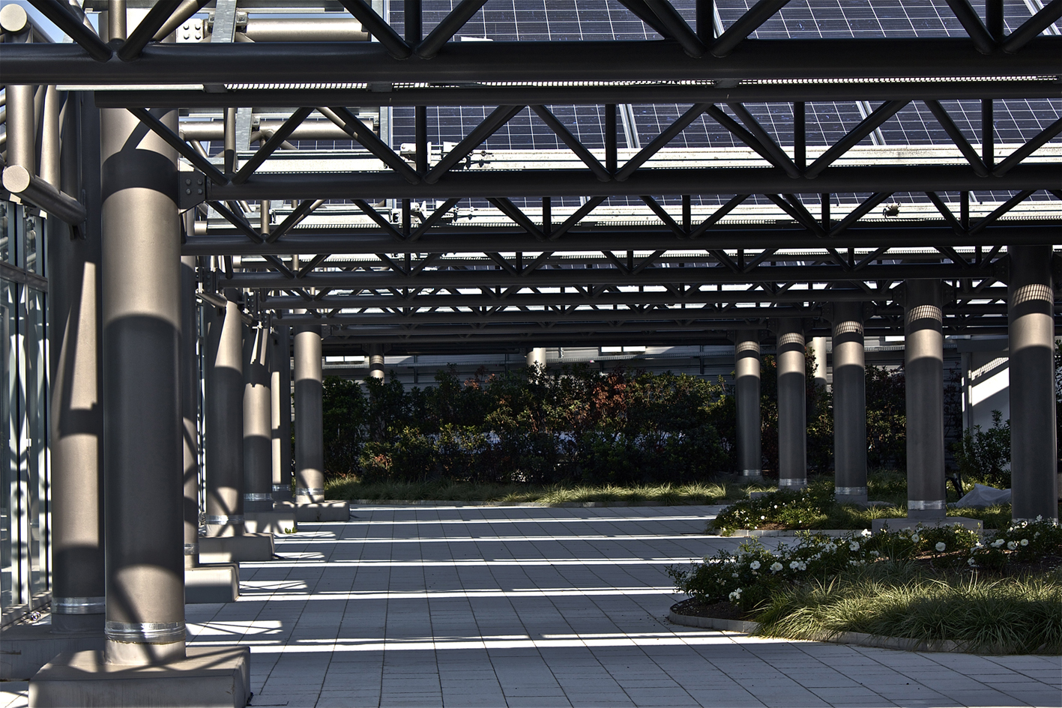
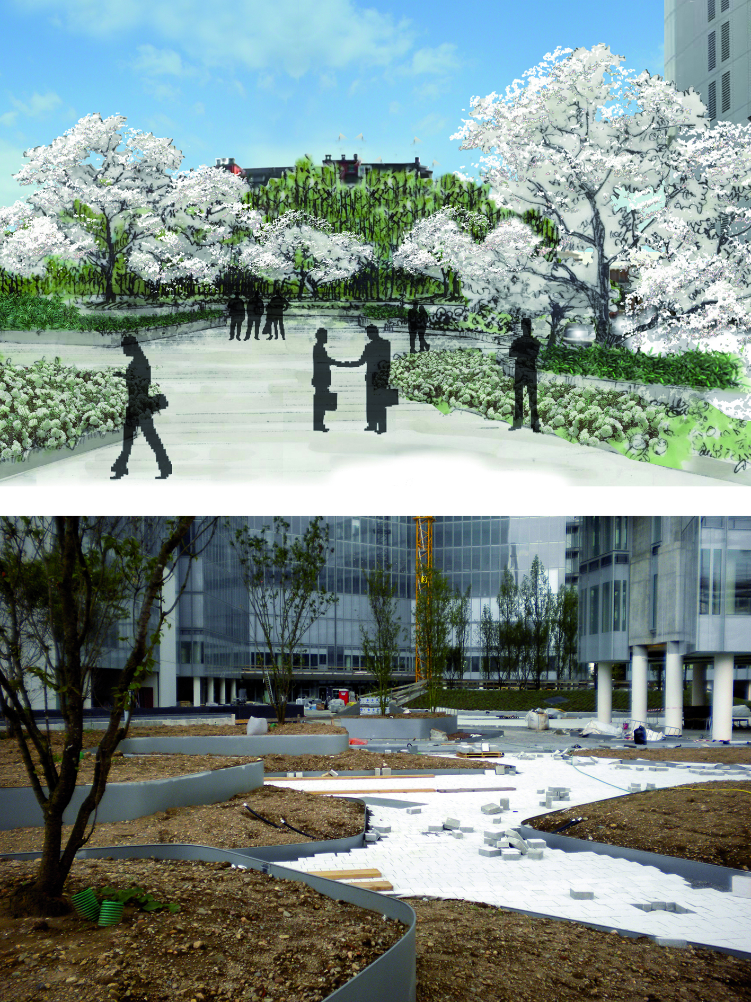
The office complex is designed by arch. Gantes and Morisi on criteria of environmental sustainability. 67,000 sq.metres in 4 buildings organically arranged. The open spaces reflect the criteria of environmental sustainability on which the complex was constructed and play an integral part in securing its LEED (Leadership in Energy Environmental Design) certification. The botanical species and type of irrigation system were selected with a view to sustainability and energy saving, following the rules from the WUCOLS list, about amounts of water required for correct irrigation and minimimal consumption. Bamboos,different colouring and qualities, are planted in waves with clusters of flowering trees and rose
bushes. The nucleus is a grove of tall Lidiodendron and Prunus trees in the centre of the complex. The rose garden is divided into green organica segments by curved, steel-coloured walls. The roof garden has an organic layout developed around the pillars supporting the photov. implant
gianluca sanguigni: architect
roberta rizzi: architect
silvia invernizzi: architect
sabina chiodi: architect
| Tipologia | Jardins d'empresa |
| Promotor | Real Estate center s.r.l. |
| Promoció | Privada |
| Localització | Lombardia, Milano, Itàlia |
| Àrea | 9000 m² |
| Cost | 40 €/m² |
| Any inici | 2010 |
| Any finalització | 2011 |