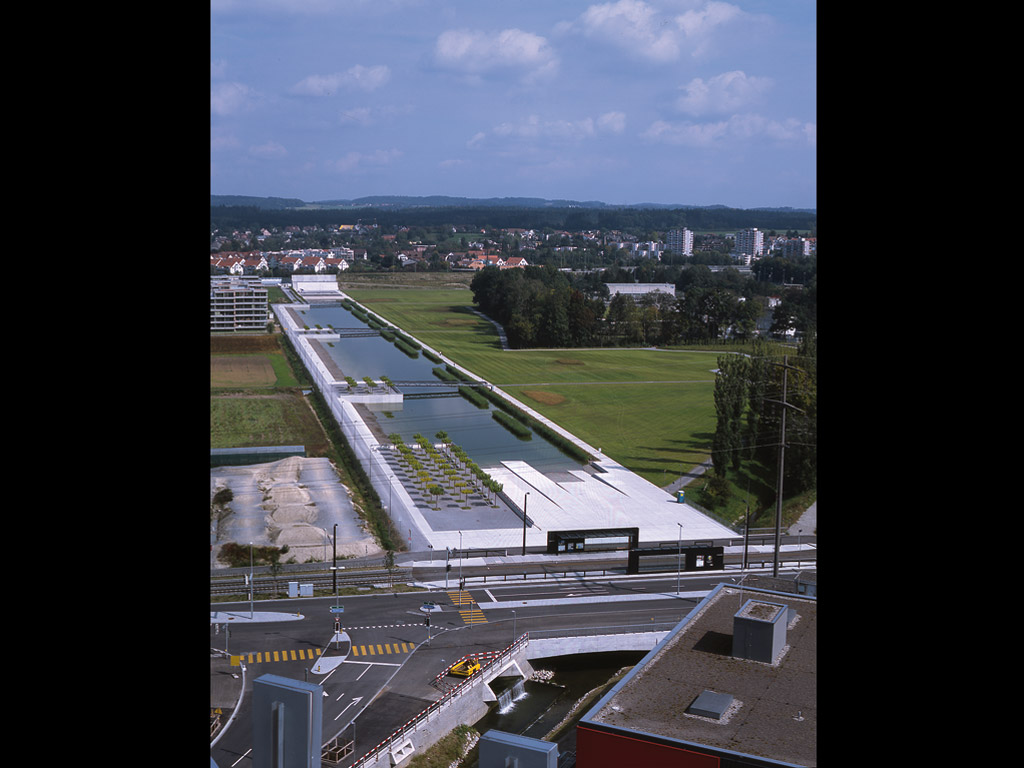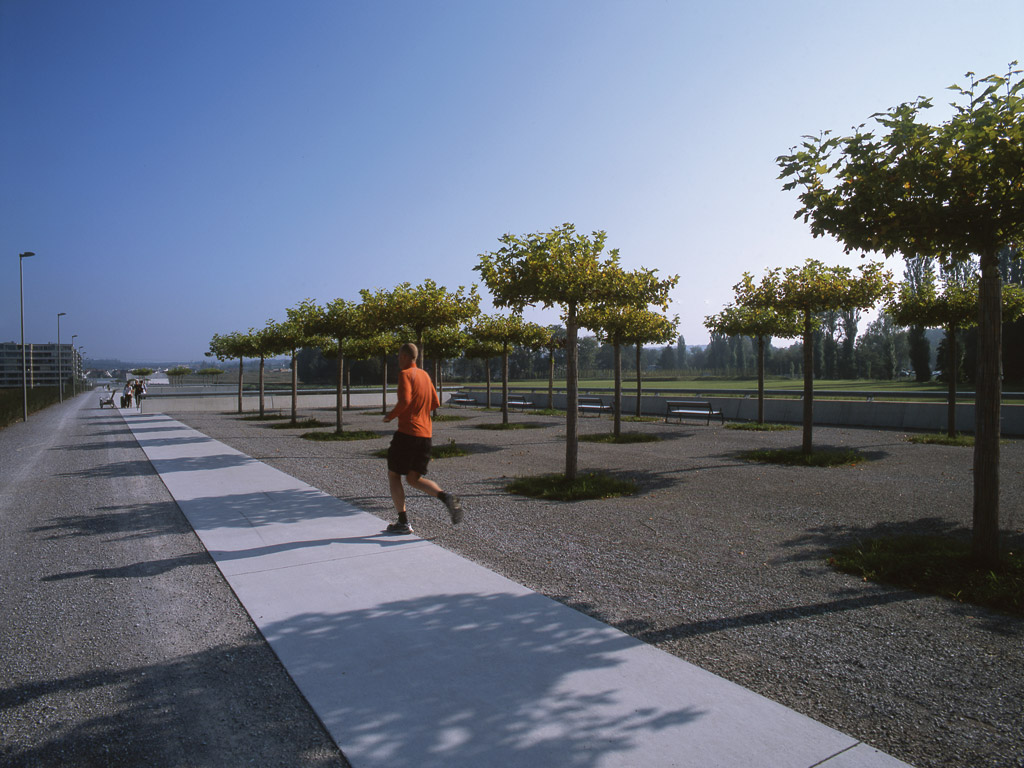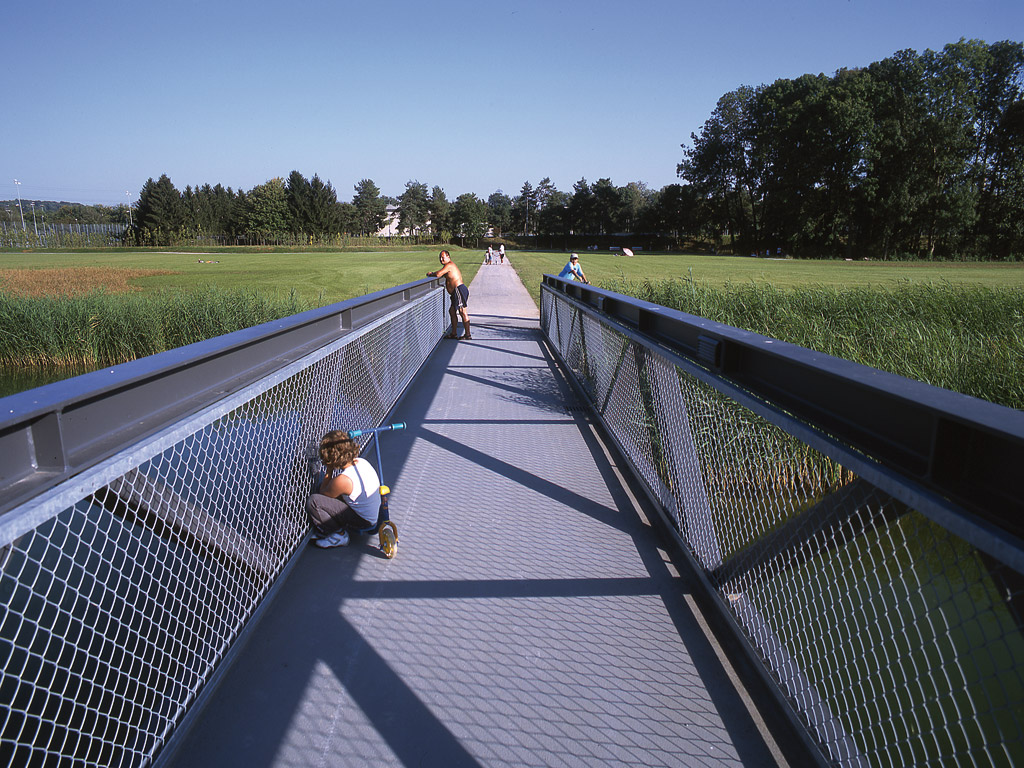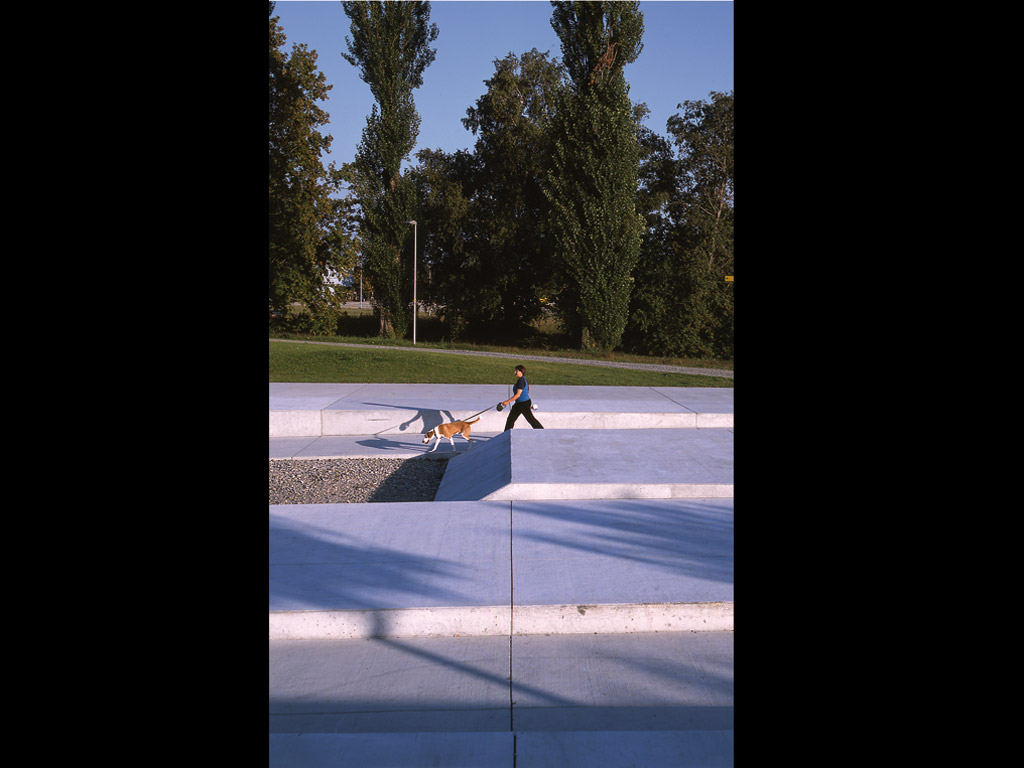



Büro Kiefer designed a hybrid park concept for the transformational space between north Zurich and nearby Opfikon.The park was called ‘Agglos Traum’ (Agglo’s Dream) and covers 12.6 hectares. 6,600 dwellings and 7,000 jobs are to be created on the Oberhauser Ried, the ‘most expensive meadow in Europe’. The future residents need an open space that will reinforce the identity of the new place and offer relaxation and recreation possibilities. The Kiefer design idea is based on clarity, reduction and relating to the surrounding area. There is a notable atmosphere of urban transformation. The compelling lines of a simple geometrical base supply a framework for the modern park landscape. An urban promenade, an open meadow area and the compact site of a former sewage works join to produce a spacious complex. The urban development is closed off from the ‘new urban periphery’, the urban promenade with a rectangular lake built into it. The water is lit at night, and with the promenade forms a spatial sculpture that creates new identity by reinforcing existing elements and impressions. Delicate reeds, hard concrete, stone baskets and changing water levels provide a backdrop for a meeting between city and nature. The promenade and the open space are linked by bridges and slope slightly upwards together to a height of about five metres. Visually they continue into the infinity of the sky. Thus a simple kind of noise barrier and a south-facing slope for sunbathing are created in relation to the motorway, which lies to the north. The adjacent ‘technology-woodland-archipelago’ is retained in the basic structure.

| Tipologia | Parcs no urbans |
| Promotor | Ciudad de Opfikon |
| Localització | Zürich-Opfikon, Zürich-Opfikon, Suïssa |
| Àrea | 130000 m² |
| Cost | 56 €/m² |
| Any inici | 2002 |
| Any finalització | 2006 |