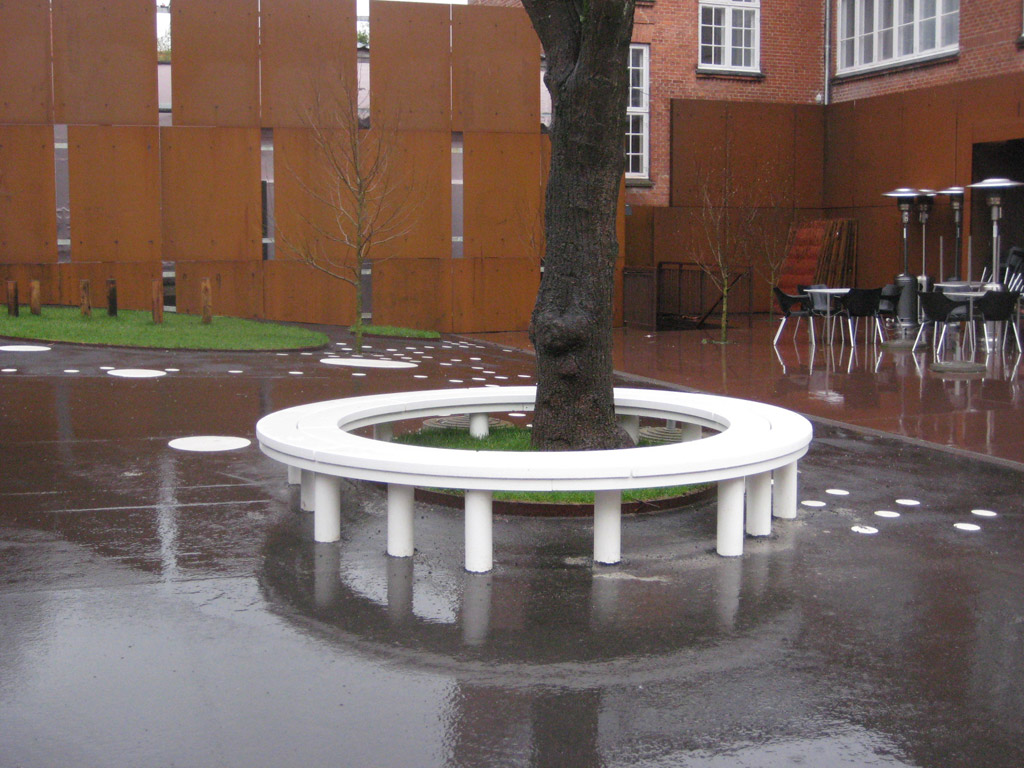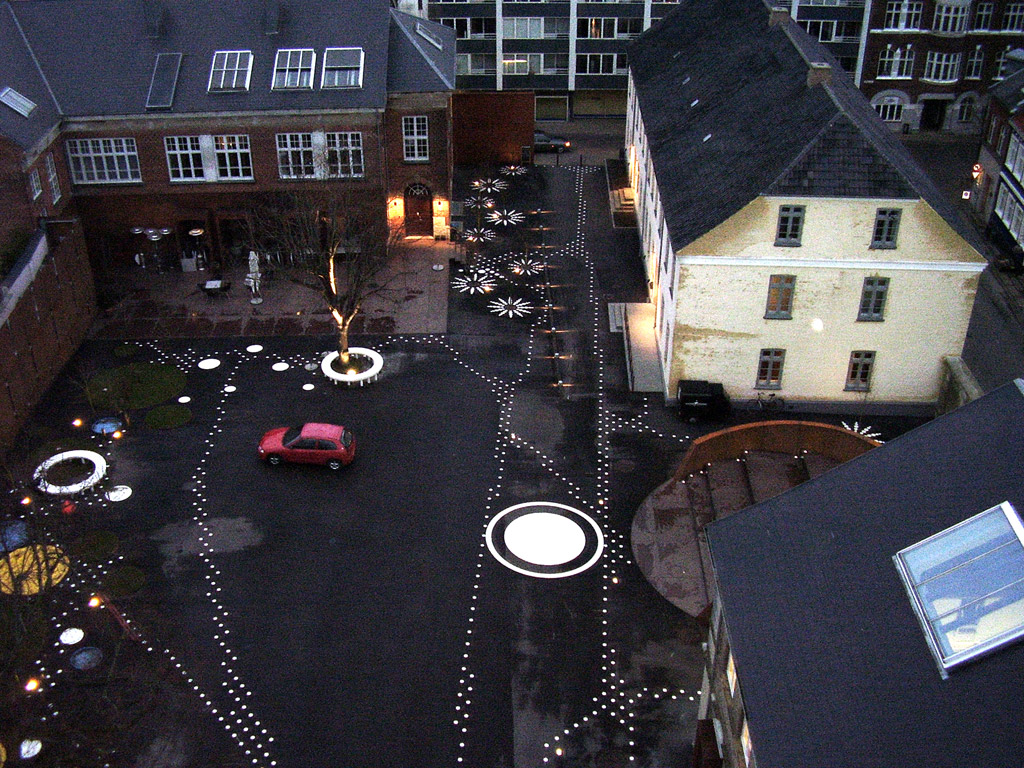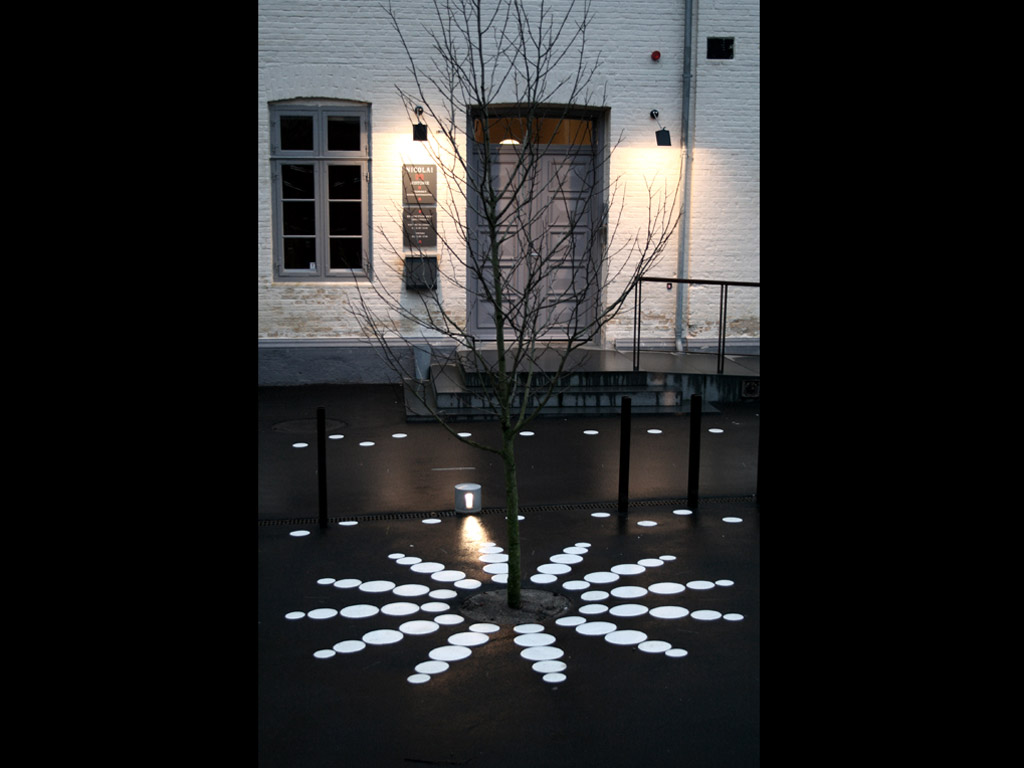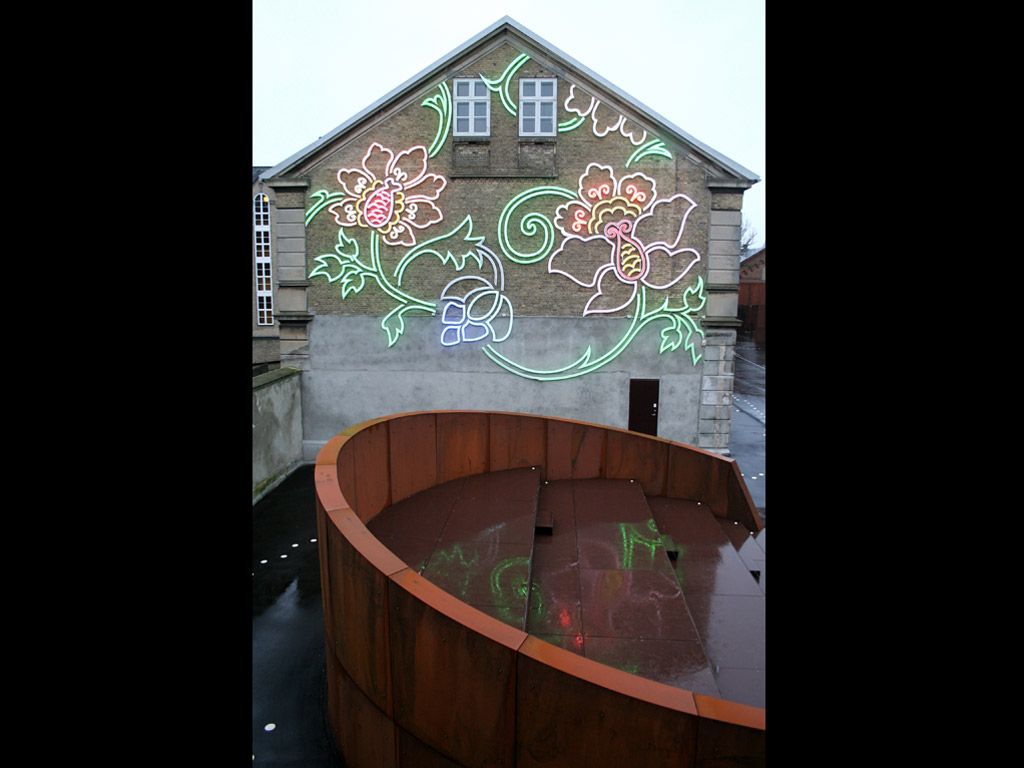



The new schoolyard now consists of various situations and elements that communicates with the five building programs; a entrance area when coming from Blæsbjergade, a garden for children’s play and relaxing on the grass, a terrace for the cinema cafés guests, a big circular stage for summer cinema screenings and theatre plays or concerts, a area to have markets, a small courtyard for drinks and talks when visiting the house of music and a square for multiple use.
Having a differentiated building complex the aim for the project has been to bind the complex together as a hole. Therefore the selection of materials has been essential. The main material used is cortensteel, asphalt and white thermoplastic combined with pale pink magnolia trees and bright blue, yellow and red elements in the garden.
The asphalt serves as a blanket covering the whole schoolyard, the bright white thermoplastic creating links between the houses. The white dots challenges one to walk from dot to dot or merely creating ones one by drawing directly on the asphalt. The cortensteel creates, with its orange colour, an inclosing wall that links the various buildings together. But also creates areas for recreation like the terrace and the stage. The blue, yellow and red in the garden are elements for playing such as a sandbox and water basins.
Dorte Mandrip: Arquitecte


| Tipologia | Jardins espais d'infraestructures públiques |
| Promotor | City of Kolding |
| Localització | Kolding, Kolding, Dinamarca |
| Àrea | 3800 m² |
| Cost | 263 €/m² |
| Any inici | 2003 |
| Any finalització | 2007 |