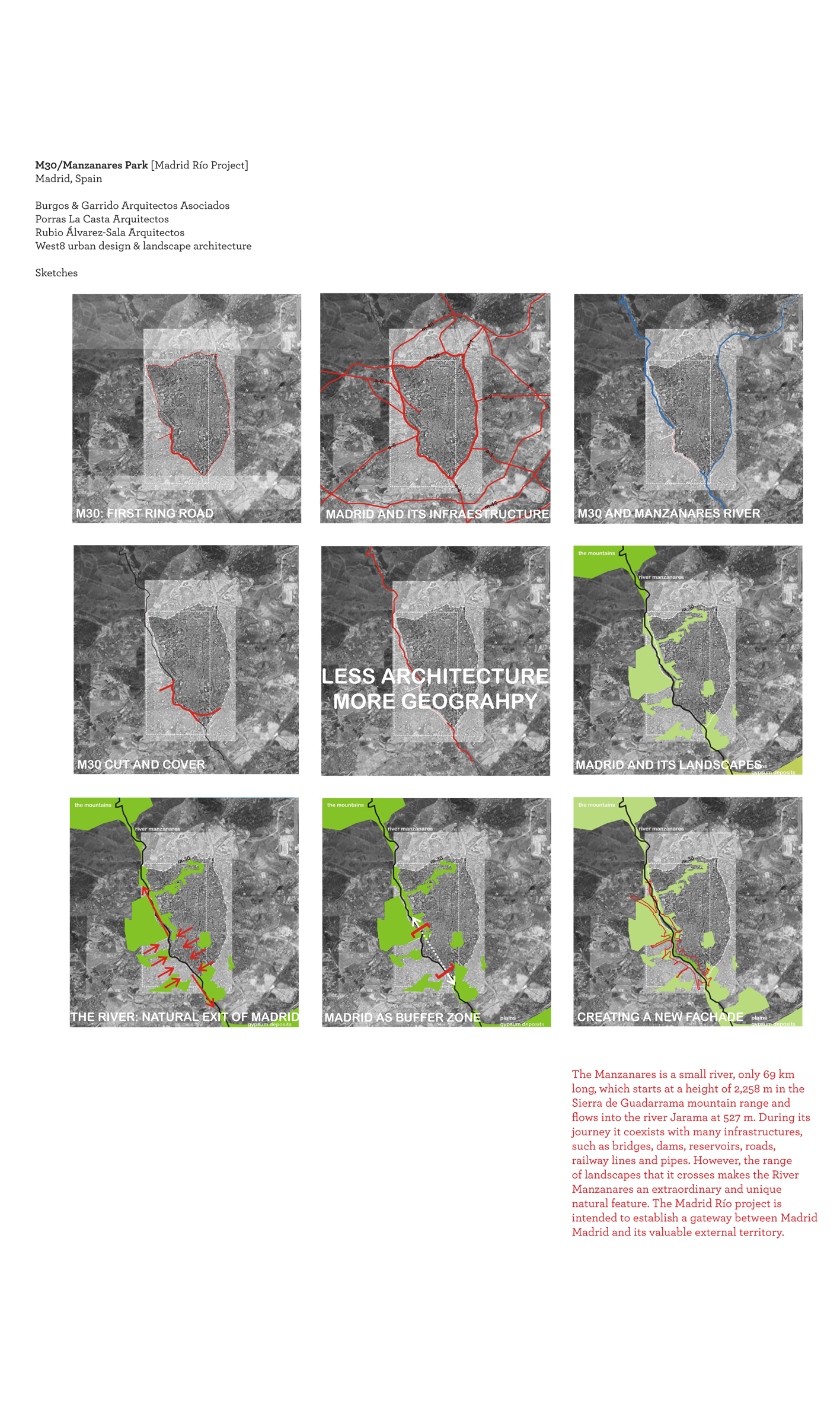
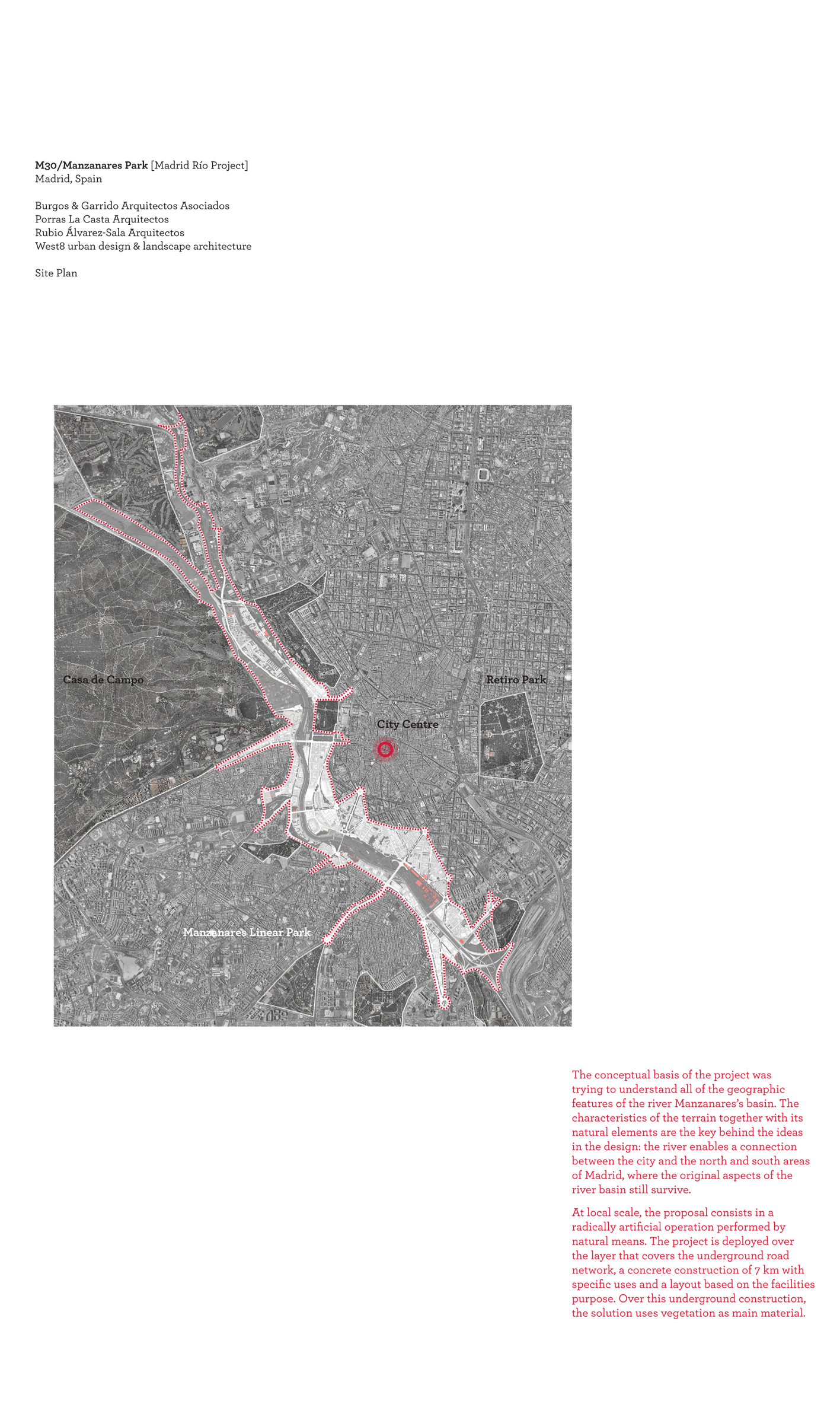
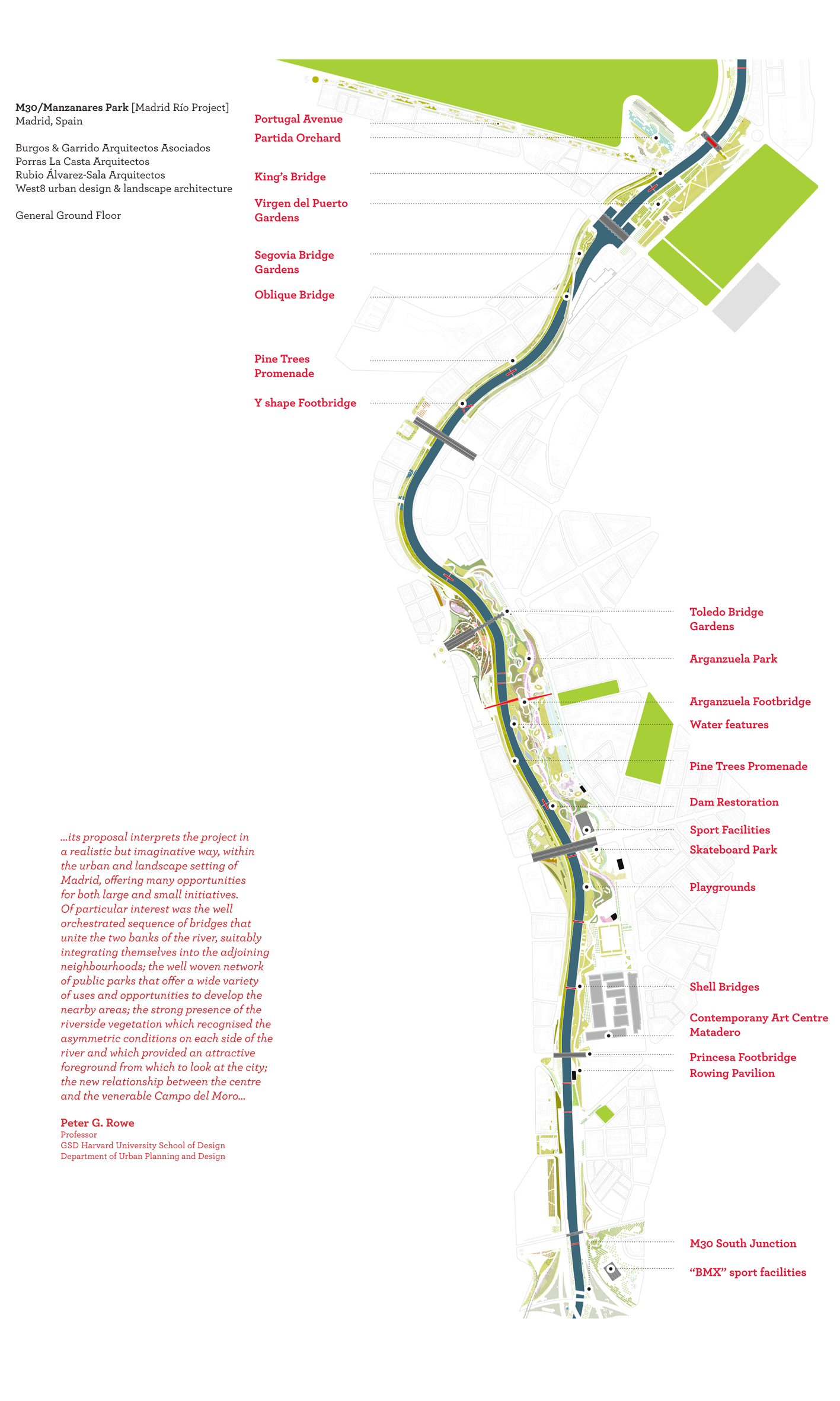
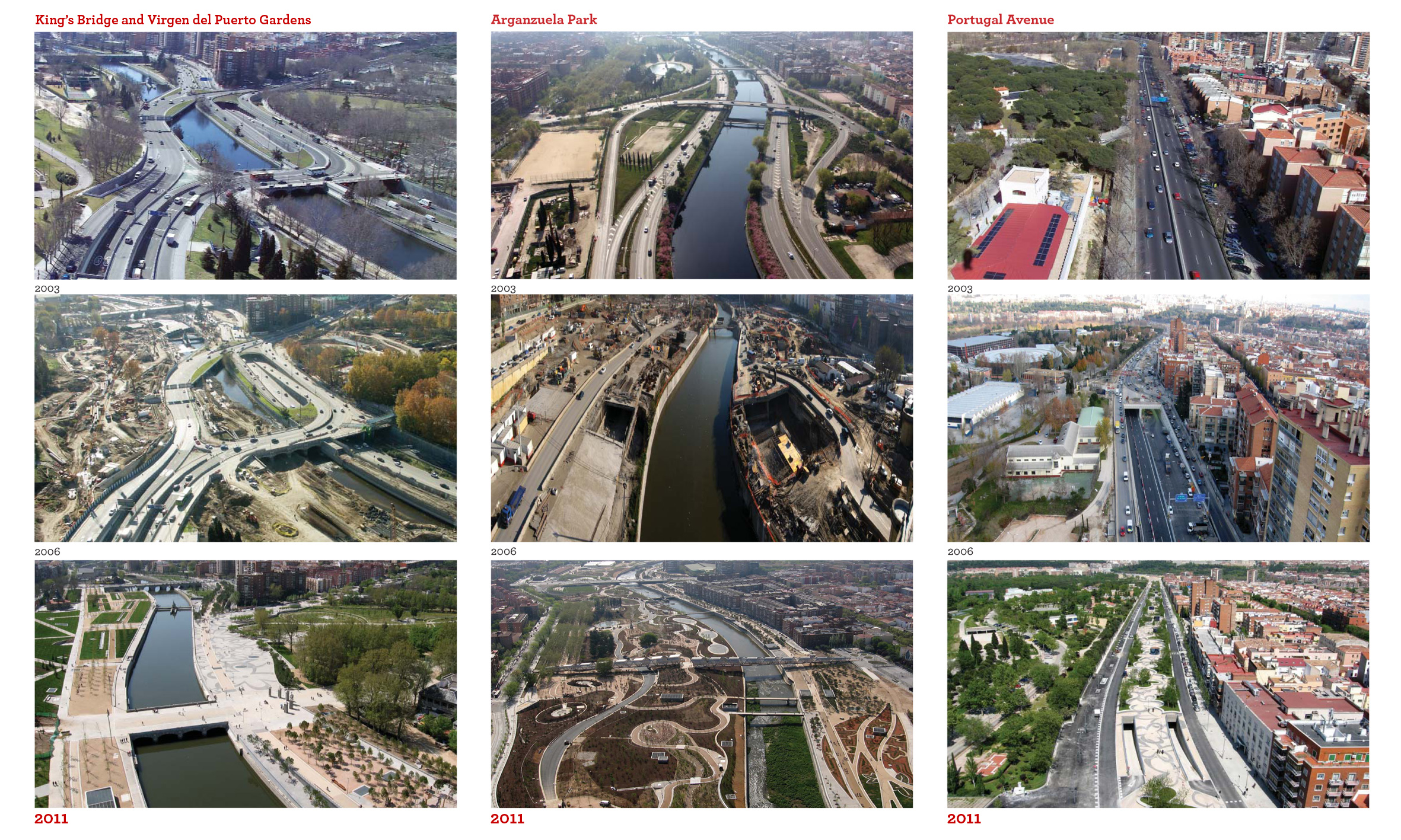
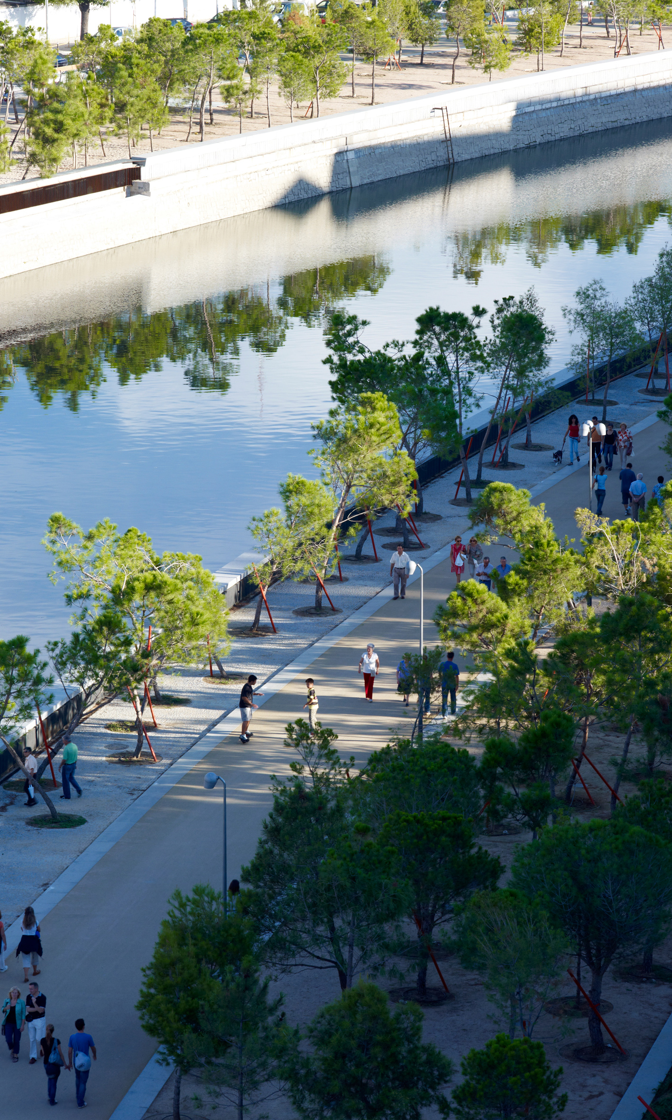
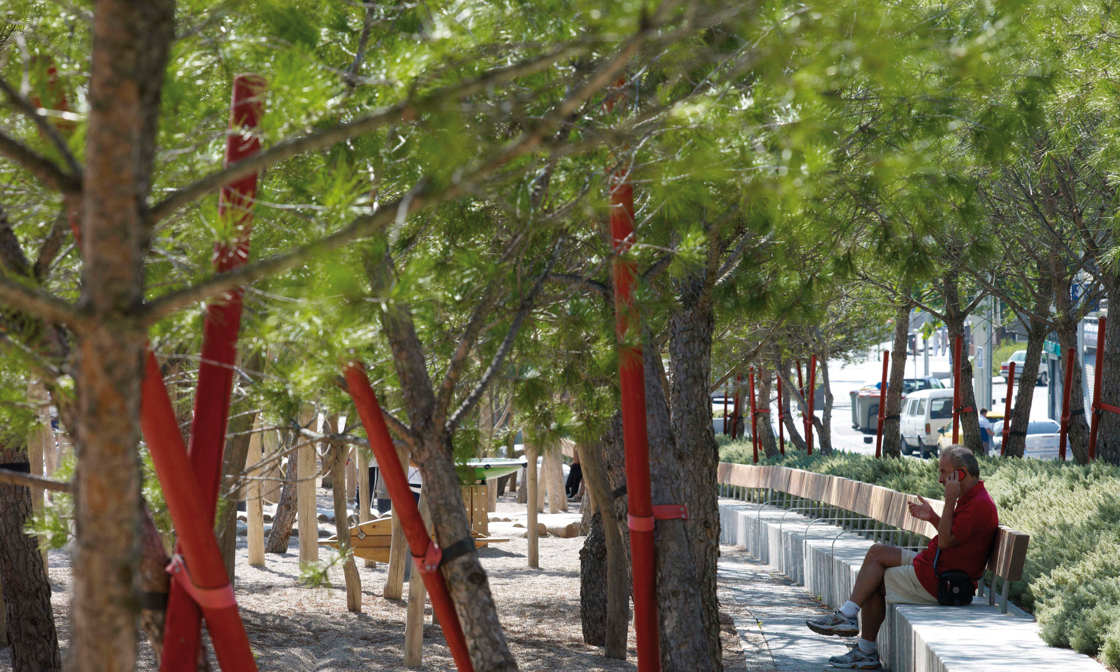
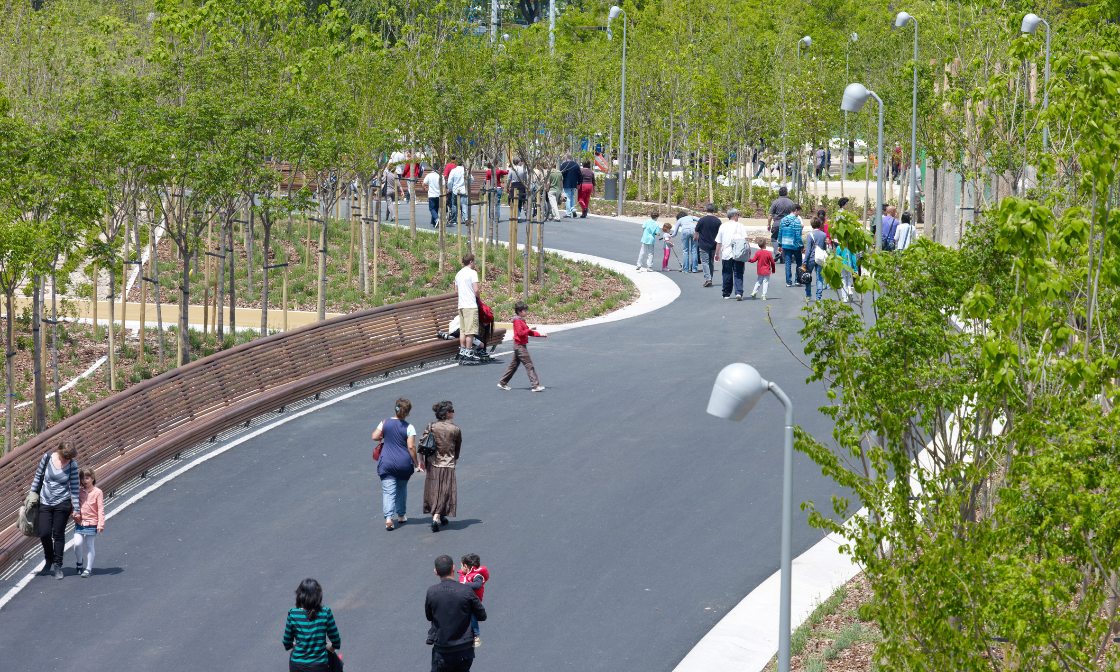
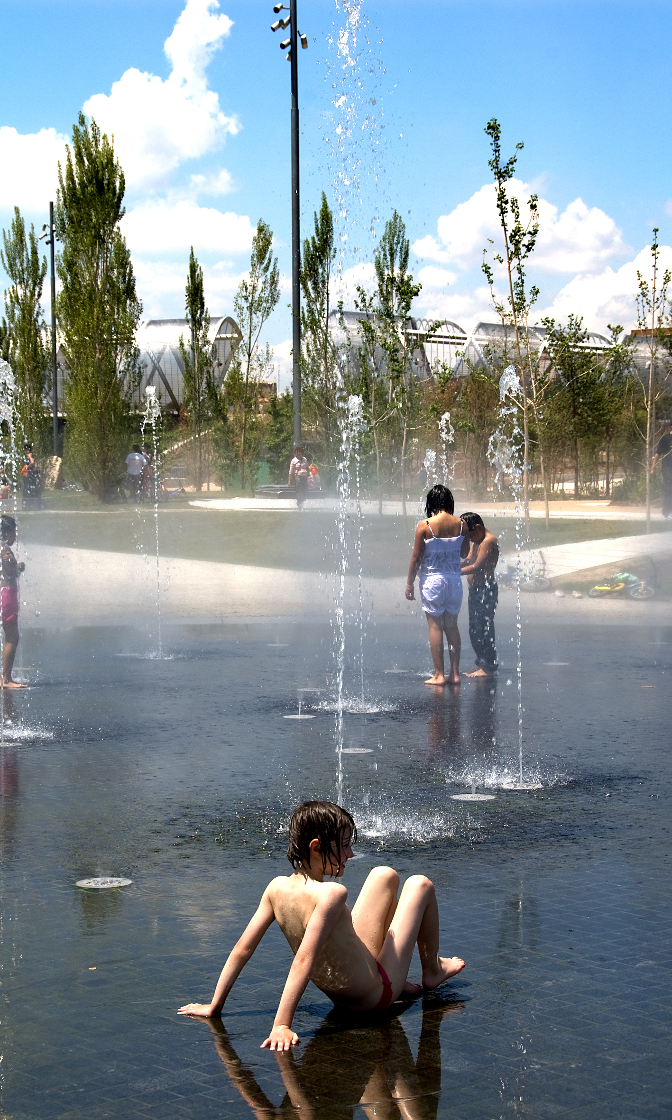
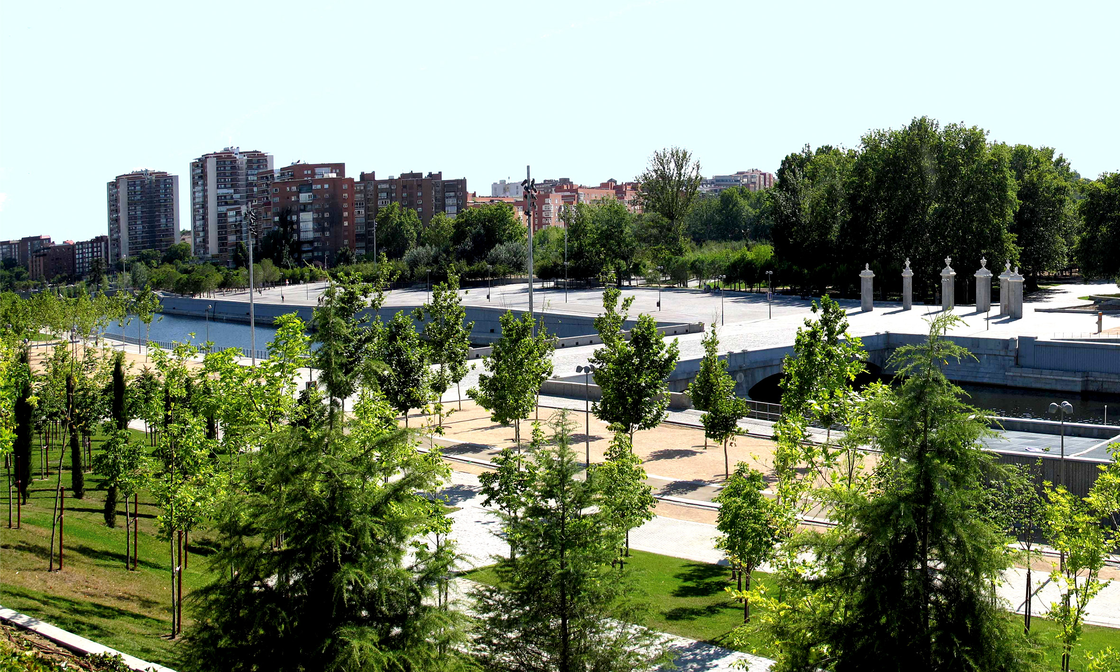
First unit of landscape: the Pine Trees Promenade
The linear superstructure of the Pine Trees Promenade is the element that organizes the continuity of the paths along the right bank of the river. It is almost entirely built above the tunnels and has an average width of 30 meters. Over the concrete slab covering the roadway, more than 9,000 units of different species of pine have been planted, of diverse sizes, shapes and groupings within a framework of woodland planting. The specimens have been selected principally from fields in which there was the possibility of extracting plants with natural morphologies (non-linear trunks, double trunks, leaning trunks, etc.). Thus, a controlled extension of the pine forests in the mountains located to the north of Madrid is achieved, which appear to extend to the edges of the city. These trees have been anchored to the slabs of the tunnels with steel cables and biodegradable supports, to improve their stability and the horizontal growth of their roots over the available plots of land. On this walk, structures of great heritage and urban value can frequently be encountered. Two symbolic examples of this intersection are the historical bridges of Segovia (1582) and Toledo (1732). In these enclaves the Promenade acts in a particular way, expanding its limits and offering a specific design, with deciduous riverbank trees, rows of hedges and stone benches. The activities incorporated into the Promenade are done so with a coherent language akin to the forest. A clear example of this procedure is the set of children’s play areas, which are specifically designed as a complete system of natural forms.
Second unit of landscape: the Monumental Scene
The connection of the town centre and the La Latina district with the Casa de Campo had been inaccessible to pedestrians for a long time. The new form of contact, which is now possible thanks to the cars disappearing underground, has been solved through various interventions that take on the monumental and panoramic nature of the area, where the elevated skirting of the Royal Palace (the first seed of the founding of the city) makes contact with the river. Different solutions have been proposed paying close attention to the context in which they are located: the King’s Platform, an open space paved with a figurative pattern, serves as a great entrance hall to the Casa de Campo. The Partida Orchard, which are enclosed grounds in which rows of different fruit trees have been planted (pear, apple, white mulberry, pomegranate, fig, walnut, hazelnut, etc.), has an extraordinary viewing platform of the skyline of the ancient city. The Portugal Avenue, which has been turned into a boulevard paved with Portuguese cobblestones, and populated with four species of cherry trees (Prunus avium, Prunus avium plena, Prunus yedoensis and Prunus padus watererii), allows one to contemplate the spectacular blossoming that lasts for more than a month in springtime. Lastly, the Virgen del Puerto Gardens, on the other bank of the river, structured through the arrangement of the formal gardens laid out according to the axes of the main urban features of the area: the Segovia Bridge, the King’s Bridge, the Portugal Avenue and the King’s Gate, which have been restored and relocated according to the data available in the historic cartography of Madrid.
Third unit of landscape: the riverbed. Arganzuela and Matadero
On the left bank the course of the river separates itself from the city. The main project on this bank is the new Arganzuela Park, built over the former communal pasture meadows. In these surroundings the Matadero Municipal (Municipal Slaughterhouse) was built, as a notable example of post-industrial architecture of the second decade of the twentieth century. With the underground tunneling of the motorway, Madrid now had at this point 33 hectares of free space at its disposal, making up the largest park of the project. It has been conceived as a large space from which the river had withdrawn leaving its ancestral print. It is organized around different lines crossing each other like tracks over which the water passed, leaving spaces for different usage between them. These lines, of a marked longitudinal nature, are the paths of various kinds, running through the space from north to south. A flatter and wider path (the Fast Track), a more curvy and sloping one (the Slow Track), and a rocky strip with leafy borders (the Dry Creek), act as the vertebrae of the centre of the park. The construction of the space was conceived as a large grove, which contains various kinds of landscape, some more natural and others more constructed, made up of a variety of species, heights, densities and textures. Thus, the park, envisaged as a remnant of the river basin, incorporates three botanical areas: Mediterranean wood, Atlantic wood and riverbank foliage. The nature of these interior landscapes is related to the longitudinal lines of the park, with trees following the paths and trails, and groves and woods emerging over the topography. The texture of the wood alternates with areas planted with aromatic plants between the paths and the Dry Creek. Following the left bank of the river, a humid green strip is set out, with a meadow sloping down towards the river. A group of ornamental fountains and a set of three elliptical sheets of pure water introduce this element as a narrative material relating the different associations of vegetation. Each fountain presents a different sonorousness and visual game and is surrounded by little slopes planted with fruit trees that refer to the image of the gardens of legends or of paradise. The interwoven lines that structure the park allow for the formation of enclosures in which extensive recreational facilities for users of all ages have been placed. In it, a football pitch has been included, as well as two skating rinks and three large children’s play areas. The park also incorporates a centre devoted to the creation of contemporary art, Matadero Madrid, within which are considerable cultural resources. Across the paths one can access the buildings of the old slaughterhouse, whose refurbishment was completed in April 2011. The design of the paths allows an understanding of the relationship between the Matadero and the park as a continuous element between the river and the city.
| Tipologia | Espai fluvial |
| Promoció | P?ca |
| Localització | Madrid, Madrid, Espanya |
| Àrea | 1200000 m² |
| Cost | 340 €/m² |
| Any inici | 2007 |
| Any finalització | 2013 |