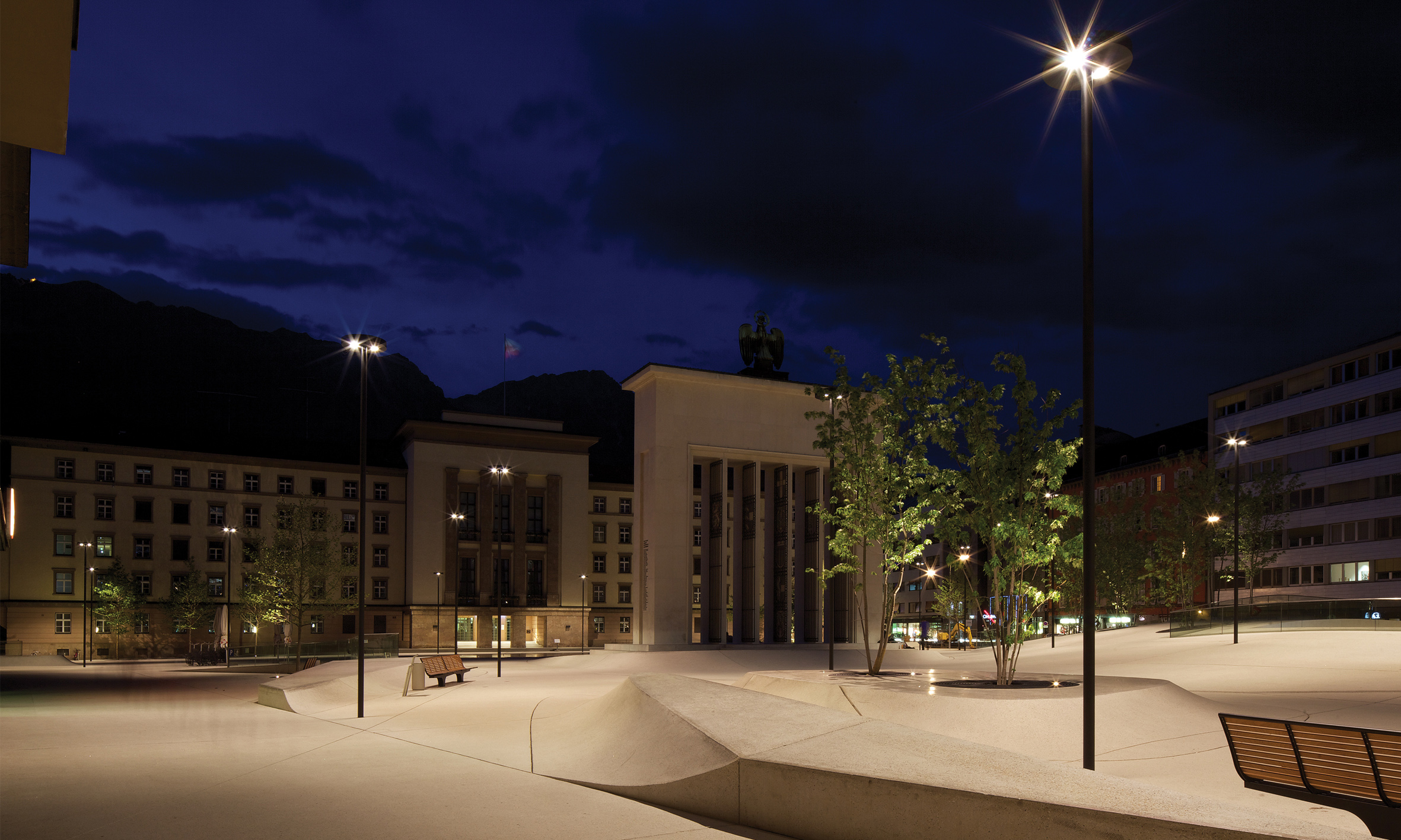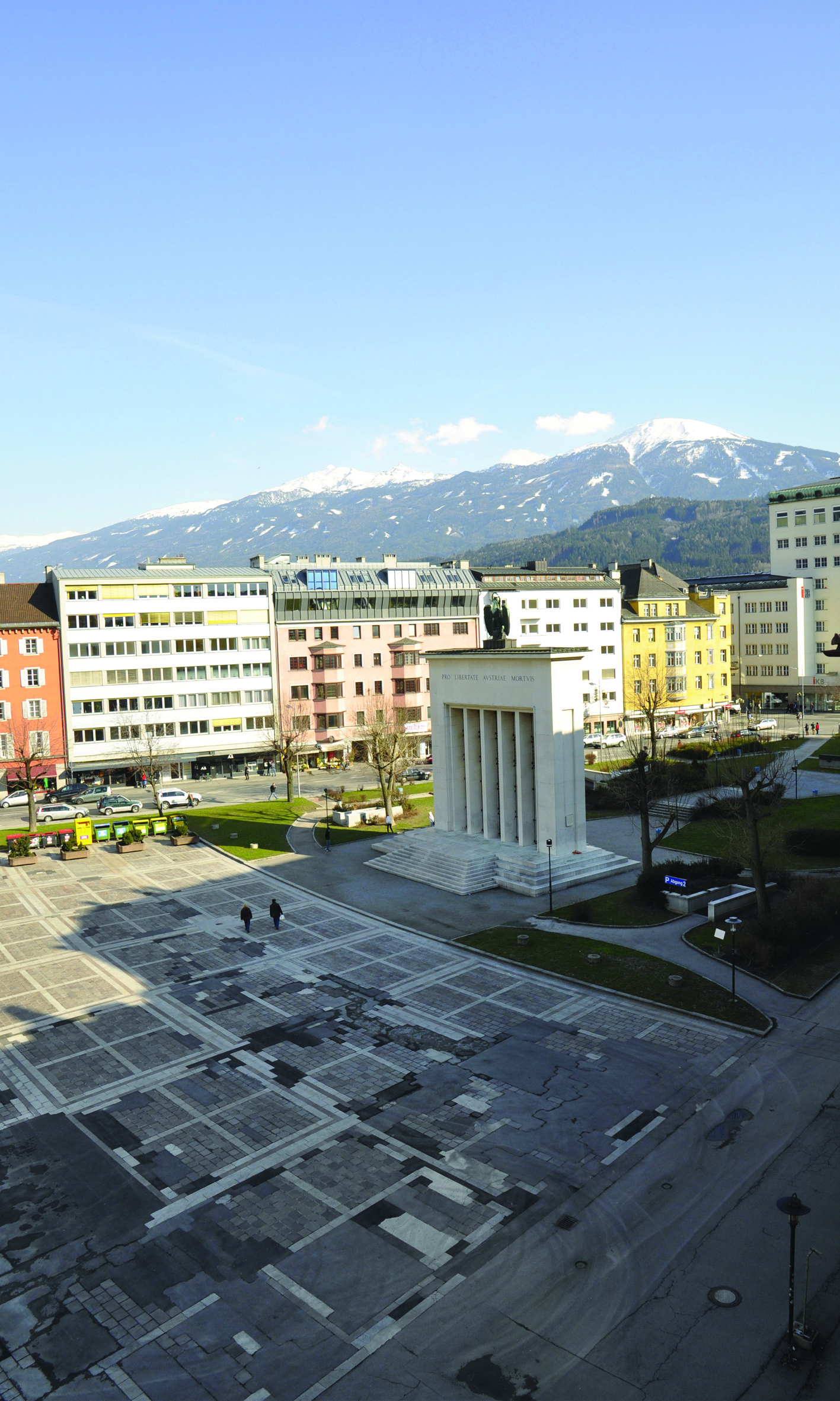

Previous state:
For a long time this square lay in a kind of slow death agony, even though it is the largest space in the city. Before the transformation took place, the square’s atmosphere and spatial appearance was dominated by the facing facade of the Tyrolean provincial governmental building from the period of National Socialism. In front of the neo-classical portal the French military administration erected a large scale memorial. The gateway stood dominantly on a plinth, looked confusingly like a Nazi monument, and made the Landhaus seem even more imposing. The open area between the liberation monument and the Landhaus was paved with large slabs and used for representative functions, marches, military tattoos and markets. The southern part contained paths, trees, lawns and flower beds between which various monuments were arbitrarily scattered. In so far the site nevertheless kept a symbolic significance. A subterranean garage was built in 1985, what affected the possibilities a lot.
Description of Intervention:
The Goal of the intervention at Landhausplatz was to create a contemporary urban public space that negotiates between the various contradictory conditions and constraints of the site and establishes a stage for a new mélange of urban activities characterized by a wide range of diversity. The realized project consists of a 9.000 square meter concrete floor sculpture.
The intervention aims to compensate for existing misconceptions and to reinforce the monument’s historical significance. The new topography of the square offers a contemporary and transformative base for the memorials and makes them accessible – physically and regarding a new perception. The new topography sets a landscape-like counterpart to the surrounding. But it turns into an urban sculpture in the city context, through its materiality finish in concrete and its function. The layout was derived from existing beaten paths. The trees were placed wherever the structural design of the underground garage allowed.
In the northern part of the square, the spacious flat area in front of the Landhaus is conceived as a generous multi-purpose event space providing the according infrastructure.
The texture of the in-situ concrete surface varies according to the type of geometrical configuration. Beneath many trees the floor continuously merges into seat accommodations with a terrazzo-like polished finish. The sculpture group of one of the monuments is integrated into the basin of a new fountain where water runs down steps cut into a slope.
Use:
The scratching sound of skateboard rollers, running, laughing, and shouting - the background noises around the liberation monument in Innsbruck fill the place with life. The place is a space to overthrow traditional patterns of behaviour. This square creates new opportunities. In Innsbruck few public spaces are for children and young people with no compulsion to consume. We are very pleased to have created for this target group a place in the centre of the city. They love the hillocks, hollows and water games. Here they can let off steam with skateboards, mountain bikes and scooters or unpack their lunches at the foot of the liberation monument. A new bronze plaque on the ground explains to whom it is dedicated. The names of the more than one hundred Tyrolean who lost their lives in the resistance movement are immortalized on a pier. A contribution to a greater awareness of history.
| Tipologia | Parcs urbans i metropolitans |
| Promotor | Amt der Tiroler Landesregierung |
| Promoció | P?ca |
| Localització | Tyrol, Innsbruck, Àustria |
| Àrea | 9000 m² |
| Any inici | 2008 |
| Any finalització | 2011 |