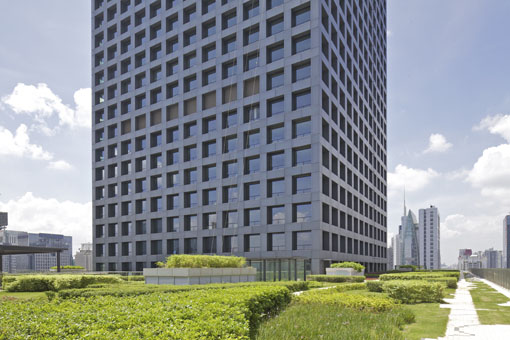
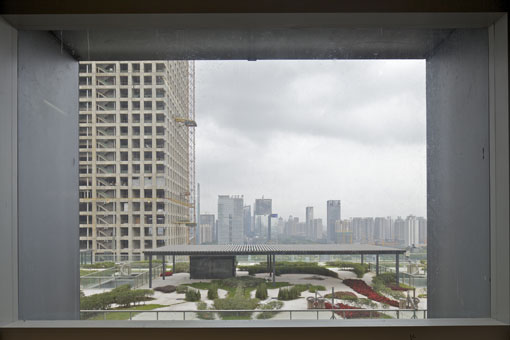
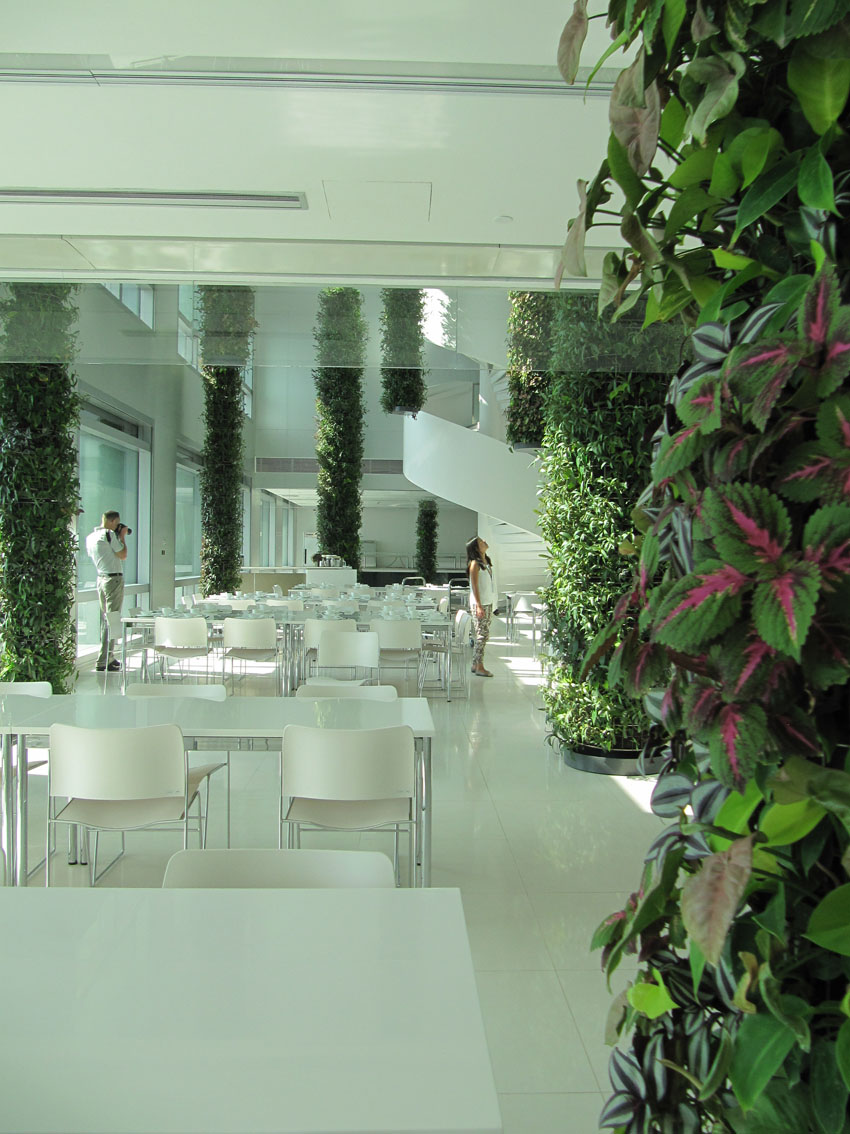
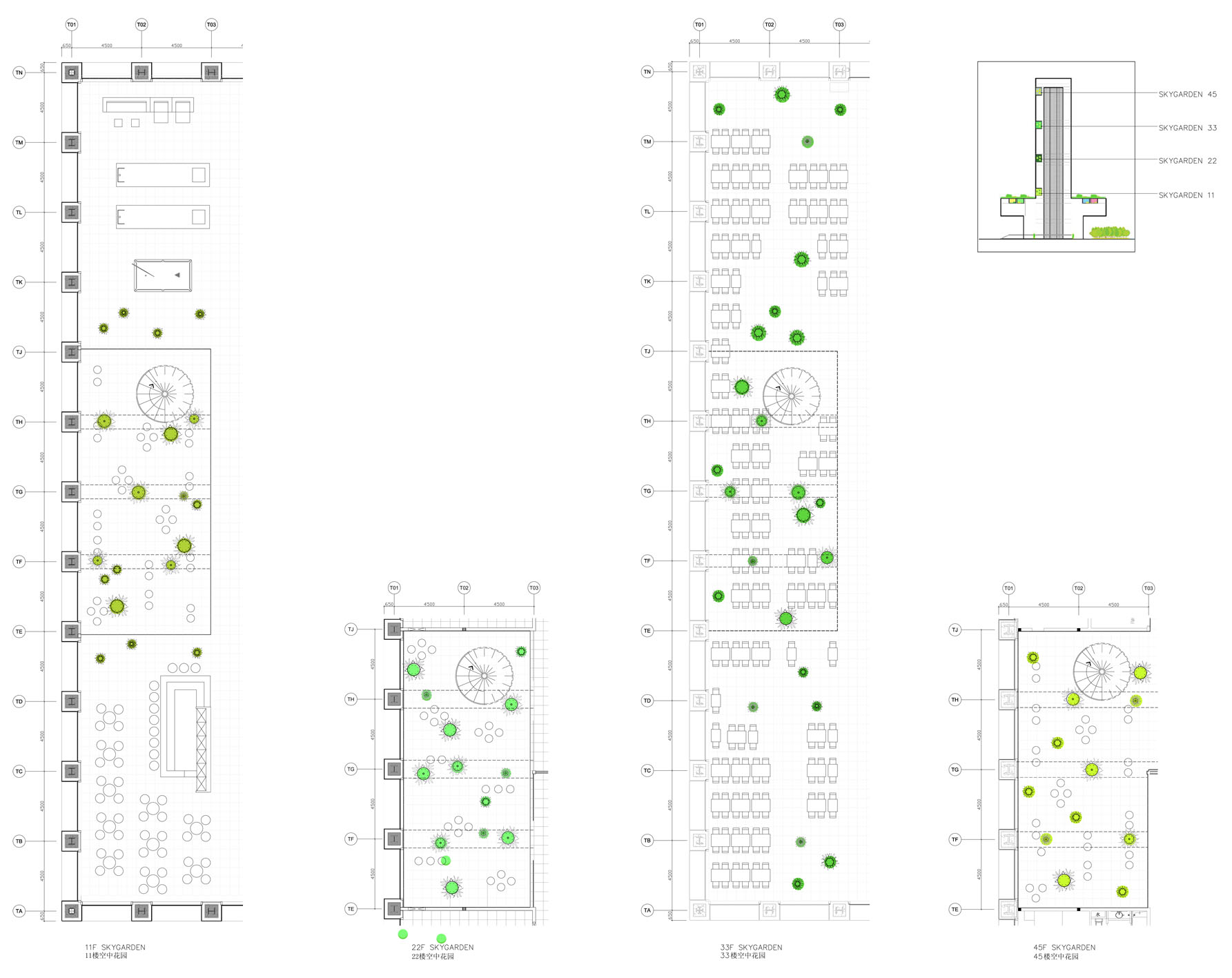
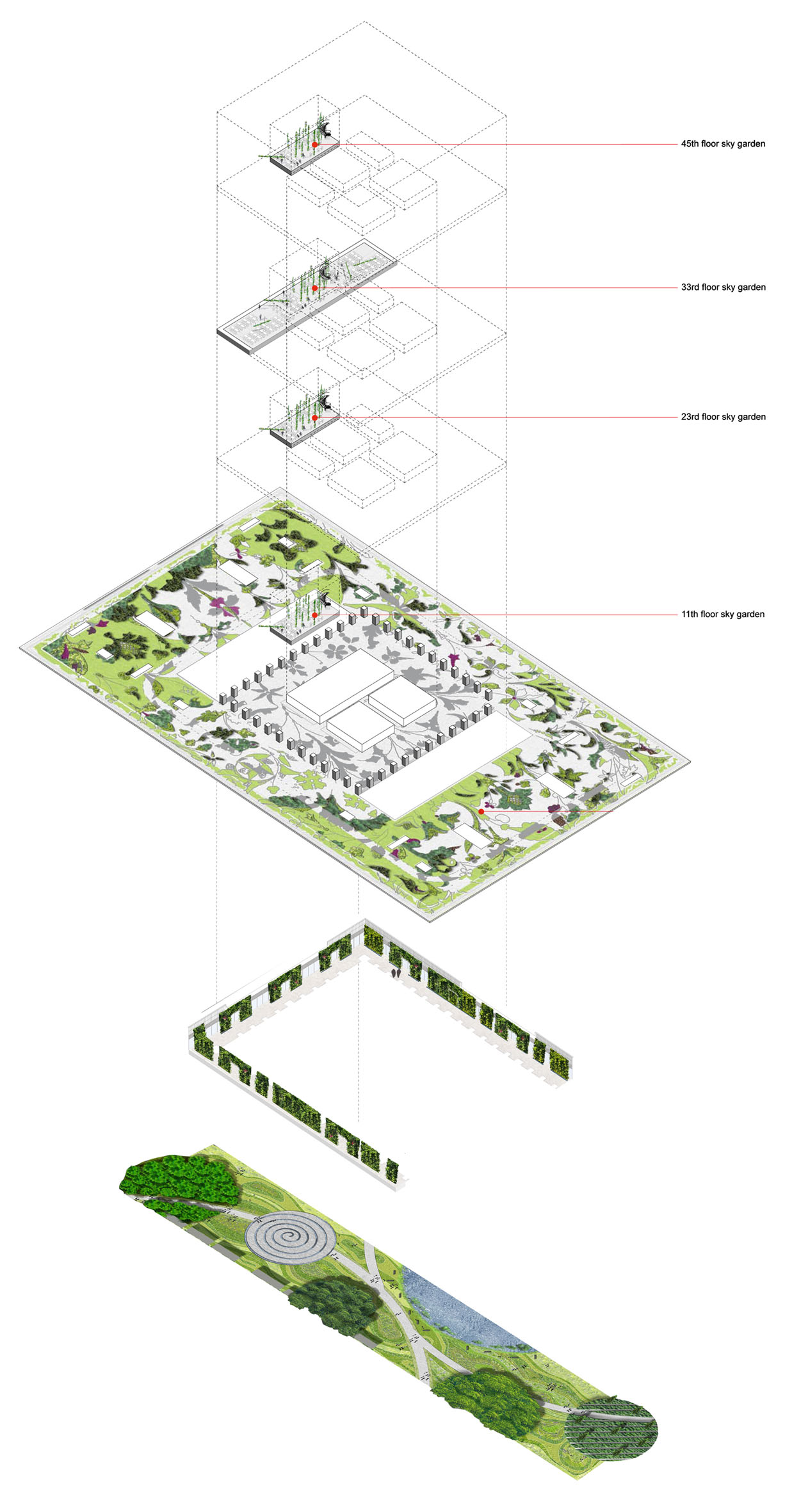
The landscape design for the new Shenzhen Stock Exchange consists of four types of gardens that represent and reinforce the new building’s architectural and cultural ambition. A spacious park along the North flank of the building and a series of Courtyards, Roof- and Sky Gardens serve as cooling screens for the building’s interior and exterior climate and as relaxing areas for the staff.
Since the exchange between the Chinese and Western cultures in the 16th century and the translation of the great Chinese classics into European languages in the 17th century, Confucianism has greatly inspired western philosophy. This exchange is visualized in the Sino-European gardens where European geometry is combined with the studied asymmetry of the Chinese garden. Elements such as the circle and the path – straight or meandering– are important ingredients in both the Chinese and the Western European garden.
This design considers the Stock Exchange building and its gardens as a place where this mentality of merging cultures and ages could be rendered in a contemporary manner. By interweaving building and garden, interior and exterior, public and private, information and art, aesthetics and function, the design concept aims to integrate the past, present and future.
The East and West Plaza’s and the North Park encircle the building that stands on a 4.5 hectares site. The granite-covered plaza’s enter the building’s entrance halls and large atrium, passing the Green Screens of the Tropical Garden which surrounds the entire base of the tower.
The public North Park consists of a series of undulating terraces filled with waving grasses, intersected by six mineral, vegetal and aquatic circles.
A tapestry pattern, based on a European design of the Middle Ages and referring to the traditional Chinese papercut, unfolds into a roof garden on the building’s floating podium, offering a multitude of spaces, atmospheres and functions.
Ground Floor Plaza's
The general design of the ground floor plaza’s and park is influenced by the Anglo-Chinese garden style.
Each plaza of the ground floor has a distinctive black-grey-white pattern design. A dark diagonal pattern on the East plaza is laid next to an inverse diagonal lay out on the West plaza and the green patches along the western façade of the tower reflect the same direction and rhythm. The pattern continues inside the atrium and lobby in a more simplified way leaving the light and dark granite forming a checker board.
The fact that granite is a local stone makes it ideal for use in the Shenzhen Stock Exchange Square. Based on the heavy use, traffic flow and seasonal humidity, natural stone is best suited to large, public environments.
In combination with the almost ethereal white tower, the granite represents the element that stabilizes and that connects all areas.
Tropical Garden
A series of double faced, hydroponic green walls and gates with an impressive height of 4.8 meters and a total length of almost 200m transform this open corridor, encircling the building, into a tropical garden. Bromeliads, ferns and orchids grow over the nutrient wall creating a lush and colorful atmosphere. The plants are all organized in vertical stripes from top to bottom creating an abstract, vegetal painting. The total surface of the green adds up to almost 1400m2.
North park
The North park consists of circular vegetative and aquatic circles that lie embedded in a continuously undulating terraced plane.
The image of a circle inscribed in a rectangle alludes to the harmony in the universe. Several circular gardens escape the rectangular site by enlargement. Three of the six circles are completely filled with trees, contrasting the open meadow. Each one has a specific ground cover and its own tree species.
The contour lines of the terraced meadow are lighting up at night, accentuating the topography of the park. Each terrace is filled with a different plant mix: lawn and fields of decorative grasses mixed with perennials, bulbs and herbs that bloom in different seasons. Following the topography, two arc-shaped paths cross the terraced meadow to connect all six circles and to lead the visitor to the various entrances of the building.
Cooling towers in the North Park
Seven cooling towers in the North Park together create a tall, almost continuous wall. We transformed the backside of the structures into an attractive front by planting the 6,20m high walls with native forest plants. Those evergreen plants create lush vertical landscapes and make it a true “living wall” that aligns the public path along the building’s North facade. Seven screens of each 9,60m add up to a total green surface of 416m2!
Podium garden
On a tremendous overhanging roof, floating at a height of 60 meters above street level, we created a roofgarden for the extensive staff of the Shenzhen Stock Exchange firm. The floral mosaic of the Podium Garden is based on a European pattern designed in the Middle Ages. Yet the pattern could also be seen as a Chinese paper cut-out. This double interpretation is part of the landscape concept idea in which the merging of cultures is addressed.
This green “carpet” is formed by filling in the line drawing (measuring 161x 97 meters) with trimmed up shrubs and ground-cover plants that form screens of different heights; or soft, inviting carpets. To achieve a variation of spaces and spatial effects we use five different planting types: high shrubs, low shrubs, perennials, ornamental grasses and lawn.
Each plant has its own role to fulfill; the high shrubs (2m) protect from wind and sun and the low shrubs (1m) define areas. The grasses and flower bulbs provide color, movement and light. The perennials offer changing colors and scents. The lawn tempers the acoustic and gives a soft feel to the roof garden’s surface.
Together, these five ingredients form a composition of screens and surfaces that differ in height and thickness (between transparent and opaque), in structure and color; and in seasonal effect (evergreen, seasonal, flowering, fruit- or seed bearing).
The pattern organizes the given space in a functional manner and invites for different uses including meeting, strolling, looking out, relaxing, sitting and jogging.
The local granites proposed on the Ground Floor and First Floor Plazas are continued on the Podium surface. Treated with the same finishes - hammered and flamed - the tiles will have different tones of grey; from very light (almost white) to very dark (almost black). The marking of a path around the building which can as well be used for running is made out of granite with a hammered finish to avoid slipperiness.
Courtyards
Four double high courtyards with a surface area of 10.4 x 4.4 meters give a green atmosphere to the offices on the 9th floor. As these Courtyards are seen as lowered parts of the Podium Garden, the planting pattern of the podium is continued here. Each courtyard is enclosed with glass and all are completely visible from the interiors. Spiral staircases make the courtyards accessible from the podium level. They will host various climbing species which will add verticality to these spaces and are well known for their scent and color: Jasmine, rose, white wisteria, and clematis. Echoing the species selected for the Podium Garden, the courtyards will be embellished with shrubs and perennials and offer terrace space for the staff to relax.
The 10x10 cm light and dark granite tiles will also be the applied floor finish, as well as the furniture that is proposed for the areas on the podium above.
Sky gardens
The sky gardens are high rectangular spaces of 8.4 x 18 meters with a height of 11.6 m. The sky gardens connect three consecutive floors and have a wide view towards the western side of the SSE plot, the city and the sky. Their interiors are faintly visible from the street and they are to be enjoyed from the interior spaces surrounding them.
We created four vertically organized gardens composed of linear elements with a considerable dimension. The visitor of the sky gardens will be able to take a closer look and admire the vegetation in detail. The sky gardens situated on the 11th, 23rd, 33rd and 45th floor will each have its own species so they are differentiated by means of color, texture and scent.
Subtitles:
The Tropical and Cooling Tower Gardens of the ground floor – both vegetal walls - reappear as Column Gardens in the four consecutive sky terraces.
Stainless steel columns of 20, 40, 60 and 80 cm diameter hang on steel bars off the ceiling. Some columns rise from the ground allowing them to enter the adjacent interior spaces.
Under the hanging columns steel dishes with the same diameter will catch the water which drips down.
Some columns hang from the ceiling, others stand in space. The vertical, column-shaped gardens are stainless steel “cages” filled with substrate holding nutrients. Air and hydroponic plants (epiphytic ferns, Bromeliads, orchids, etc.) will cover their entire surface. The plants will be irrigated from inside the column and fed with air and moisture. Dripping water is solved by placing steel dishes of equal size under each column.
| Tipologia | Jardins d'empresa |
| Promotor | Shenzhen Stock Exchange |
| Promoció | P?ca |
| Localització | Shenzhen, Shenzhen, Hong Kong |
| Àrea | 450000 m² |
| Cost | 250 €/m² |
| Any inici | 2007 |
| Any finalització | 2014 |