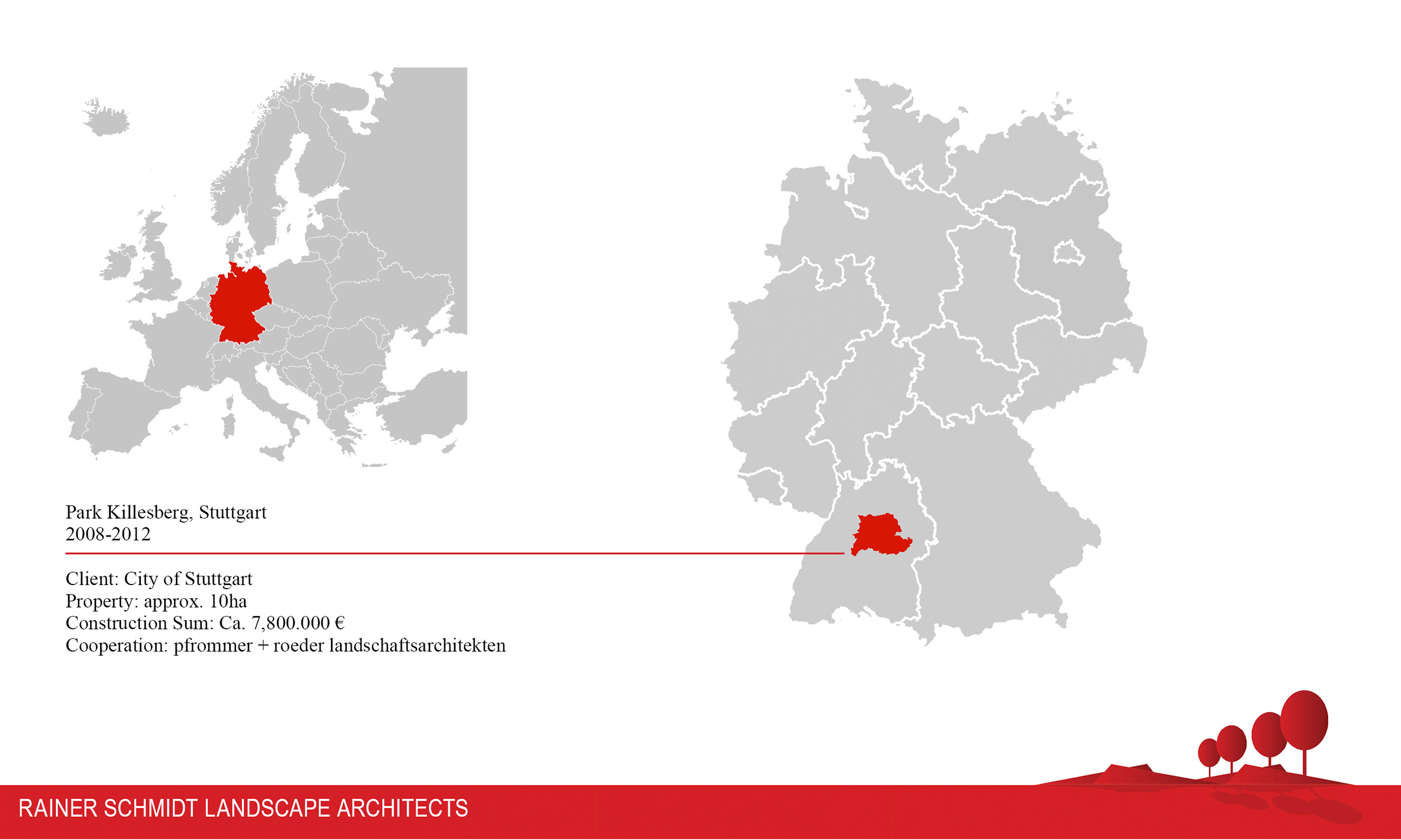
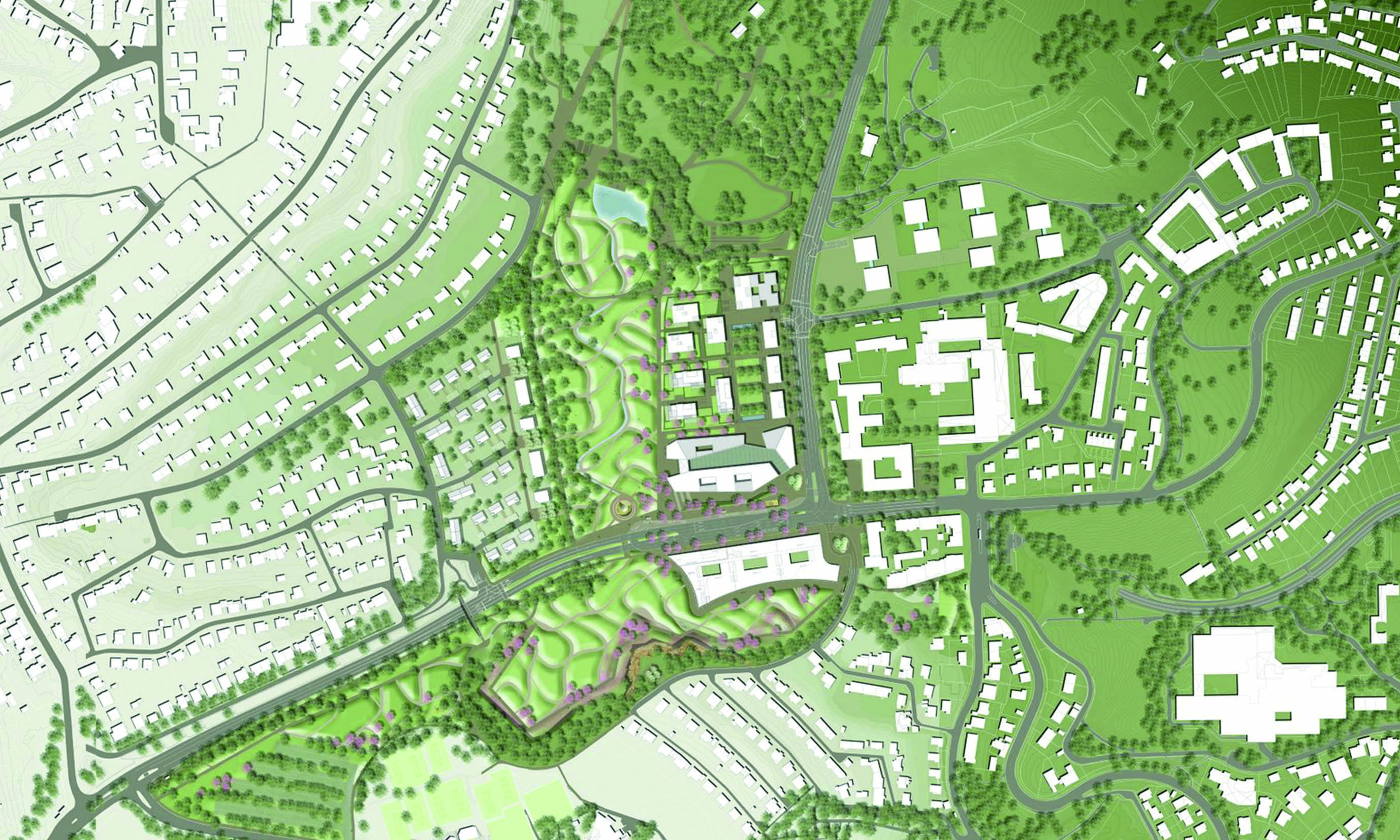
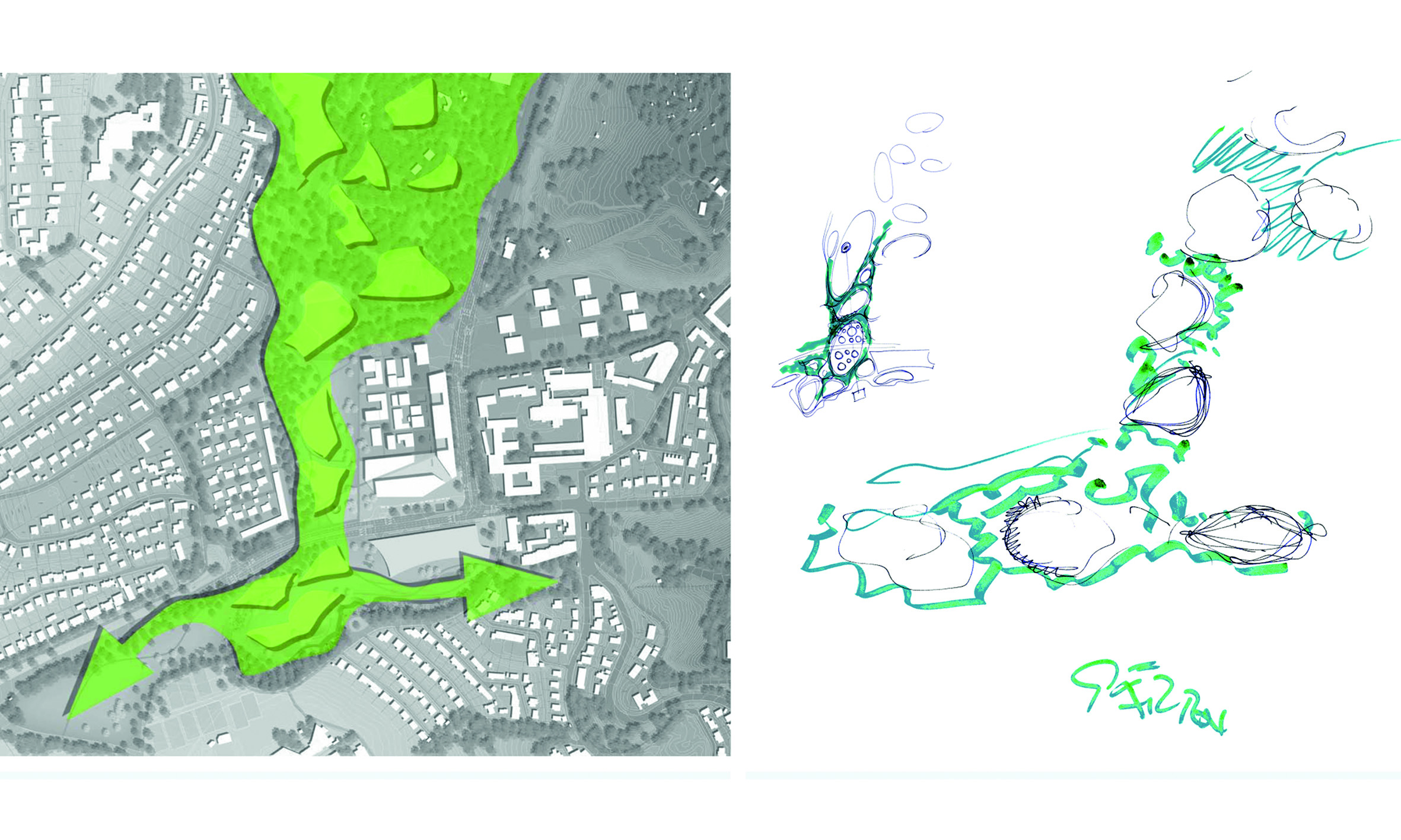
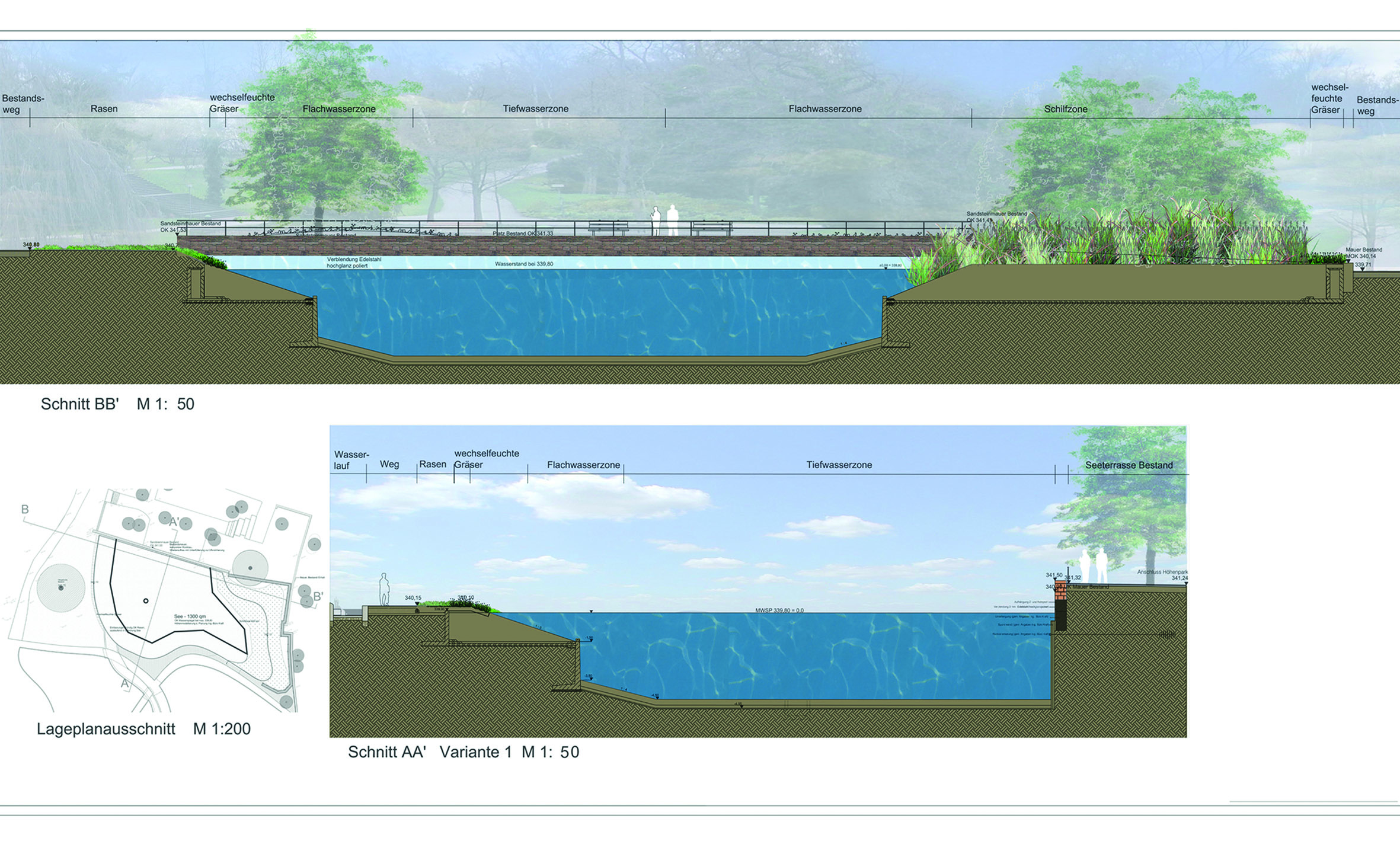
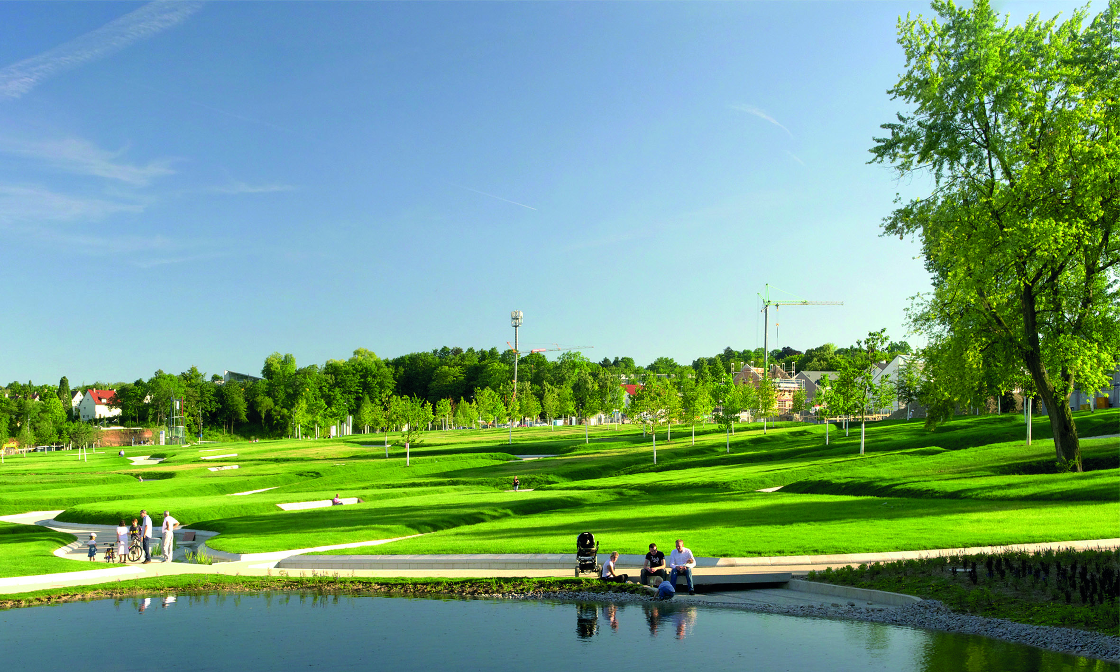
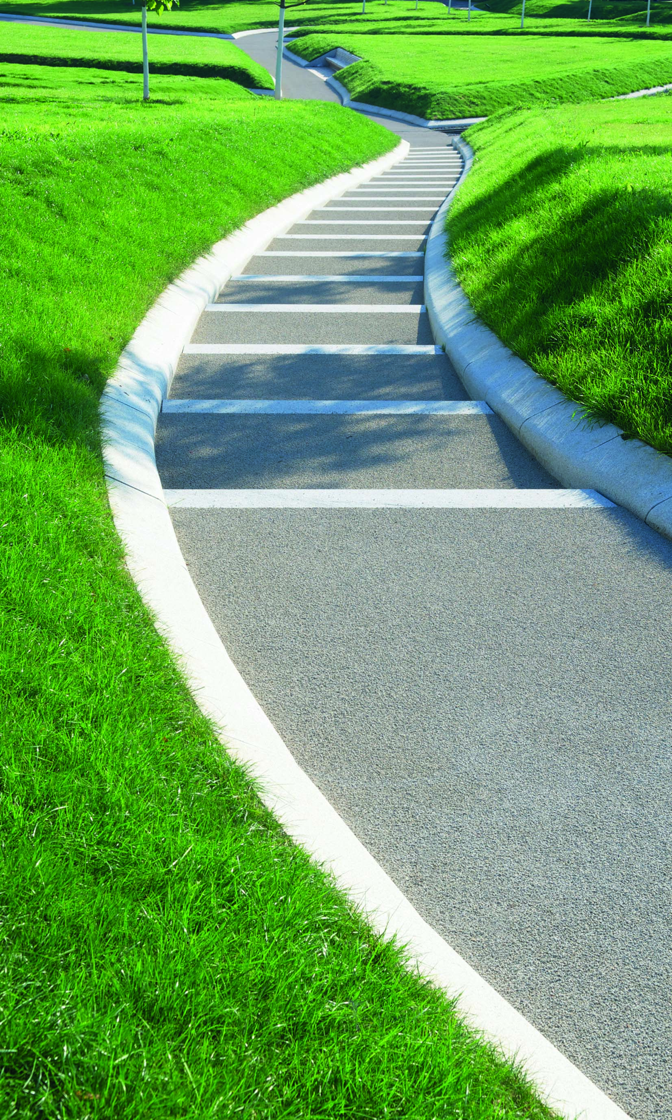
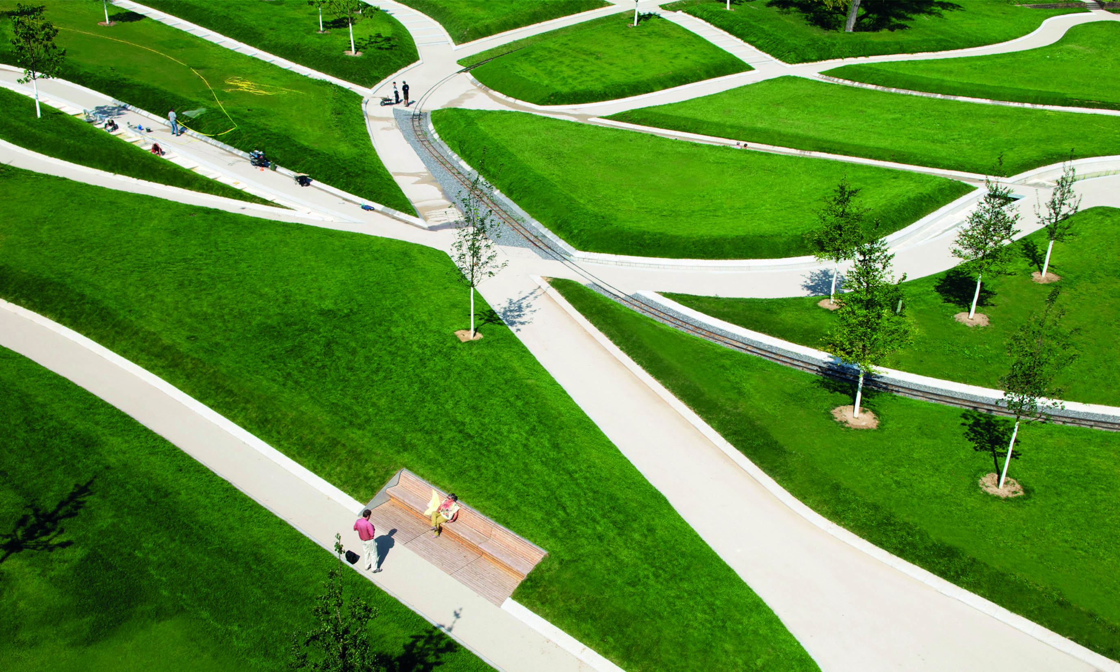
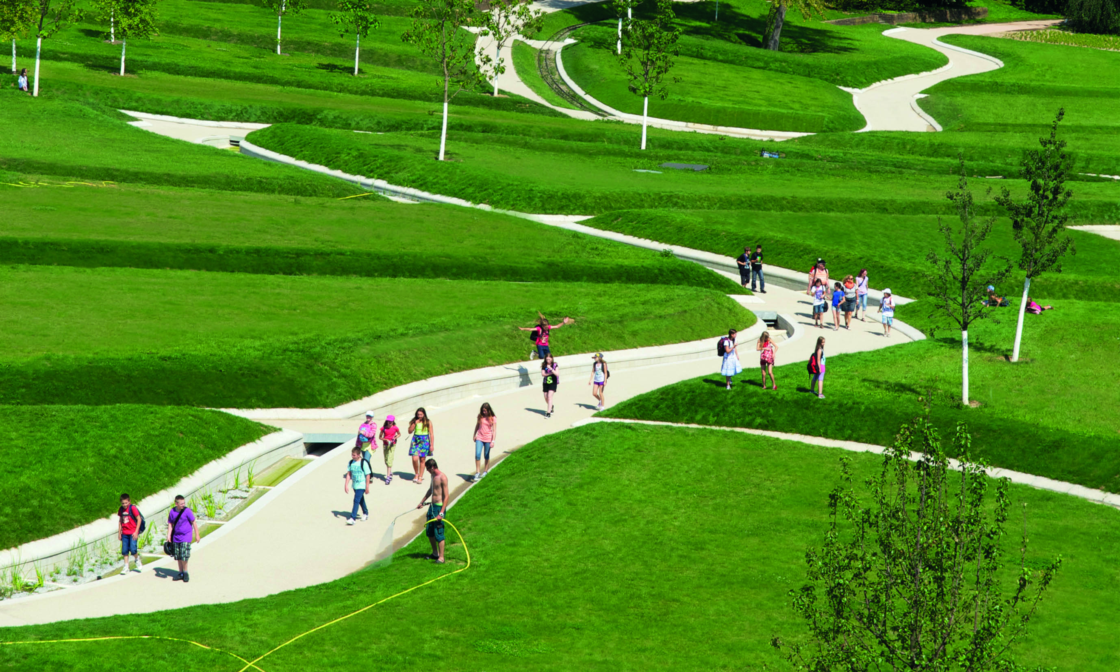
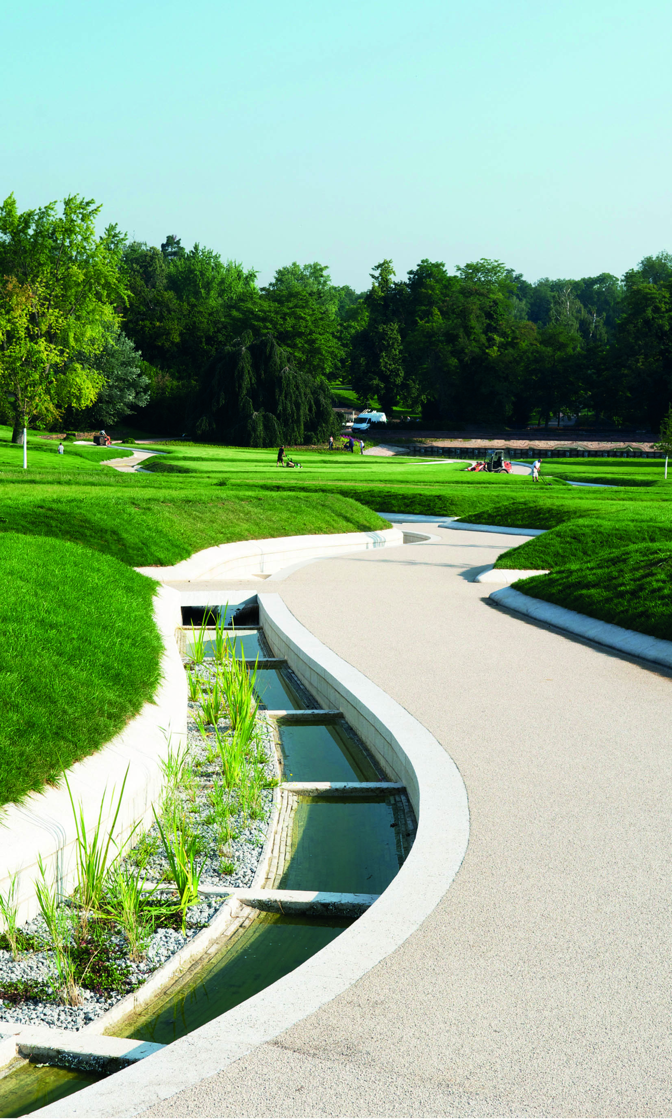
Park Killesberg
Rainer Schmidt Landscape Architects and City Planners
History of the area
The history of Park Killesberg has its origins in the industrial use of the site as a quarry. Known as "Stuttgarter Werkstein" (Stuttgart Ashlar) this sandstone was mined intensively for a long time and left a jagged artificial topography, just like an open wound in the landscape. The so called "red wall" of Kochenhof still gives proof of this development. Its brilliant red sandstone marks a visible edge. Though situated in a sloped prime location the land was unsuitable as a building site due to its previous use. Hence, the city of Stuttgart applied for hosting the Reichsgartenschau (National Garden Show) in 1939 with the visionary idea to redevelop and integrate the area and to make it accessible as a green space for the population means a rearrangement of traffic and landscape. Originally designed by Hermann Mattern, the park today is the only well-preserved example of the art of horticulture in the 1930s, with a sophisticated concept for obtaining the basic structure of the landscape and changing vistas and views. Its importance as place of recreation for the population is evident in the efforts to put the Killesberg listed, at a time when the term of monument was not applied to gardens in the conservation law.
Already since the 1920s, planning aimed at joining these various parks and gardens. By todays redesign of the brownfields chance arose to complete the so called "green U" reaching from Schlossgarten, the park of Villa Berg, Rosenstein Park, Wilhelma, via Leibfridscher Garten, Wartberg and Killesberg up to Feuerbacher Heide. While each area keeps its individual character they offer visitors a coherent tour of the city's garden culture. The extension of Park Killesberg was only possible since the demolition of the old fairgrounds, which formed a barrier for the green in the south. Situated close to the Stuttgart Academy of Fine arts, the former exhibition will become a new neighborhood with a strong focus on Creative Industries. A community center, additional space for the College, 200 apartments, offices and studio apartments are planned. As "Grüne Fuge" (green joint) the park expansion provides the green heart of the new constructed district.
Concept
The task is an open process with the premise of creating a pioneering concept for the extension of the park that combines ecology with economy and allows a new urban environment. The design is conceived as the interweaving of two themes that mark the Killesberg: a soft landscape close to nature and man-made quarries as hard topographies. The result is a landscape that tells its own story. The hard karst forms of a quarry topography, as though they were chiseled out, change in the course of the years. Out of the sharply broken material the forms are rounded off until they become a soft landscape covered with earth and green. The theme of the meadow topography unites the three areas Feuerbach Heath, Green Joint and the Park before the Red Wall. The result is a soft park topography of meter-high meadow cushions laid upon these areas, joining them together in harmony. When traveling through the park, the dynamic topography and its sunken paths provide for a variety of different perspectives and are shaping a consistent identity for the transition to Killesberg and the newly constructed building areas. Furthermore a landscape is growing that thrives on skillful illusion. The alienation of the usual environment by raising topography and lowering paths generates a surprising play with perception of space and the human scale.
Firstly, the reference to the social and environmental past of the place in the form of reinterpretating the topics "quarry, waves, wilderness' and secondly reshaping familiar perspectives and creating new sensations, therein lies the innovation of the future-oriented design.At the same time, the concept implies a responsiveness to the structuring of the future process of the new quarter and the ecosystem in the area. All areas together comprise the concept of sustainable and ecological development. The resulting roof water is collected in a huge underground cistern in the existing, established in the remains of a former exhibtion building, and piped back into the park's lake and the natural water cycle. The lawn pillows of the park form various habitats for flora and fauna by their different microclimatic conditions. The landscape of the park extension interlocks with the adjacent residential area 'Forum K "whose detached houses open to the park and the green will have to penetrate into the center of the new district.
| Tipologia | Parcs urbans i metropolitans |
| Promotor | State Capital City Stuttgart |
| Promoció | P?ca |
| Localització | Bayern, Stuttgart, Alemanya |
| Àrea | 100000 m² |
| Cost | 78 €/m² |
| Any inici | 2008 |
| Any finalització | 2012 |