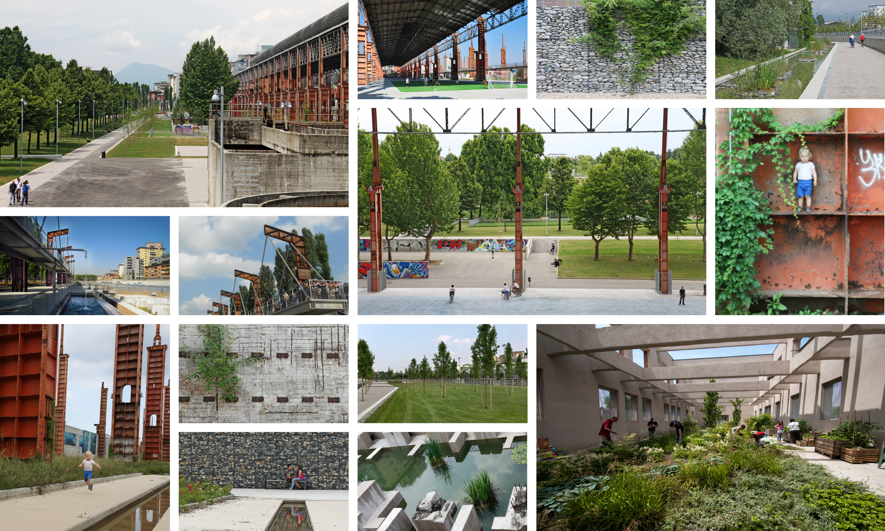
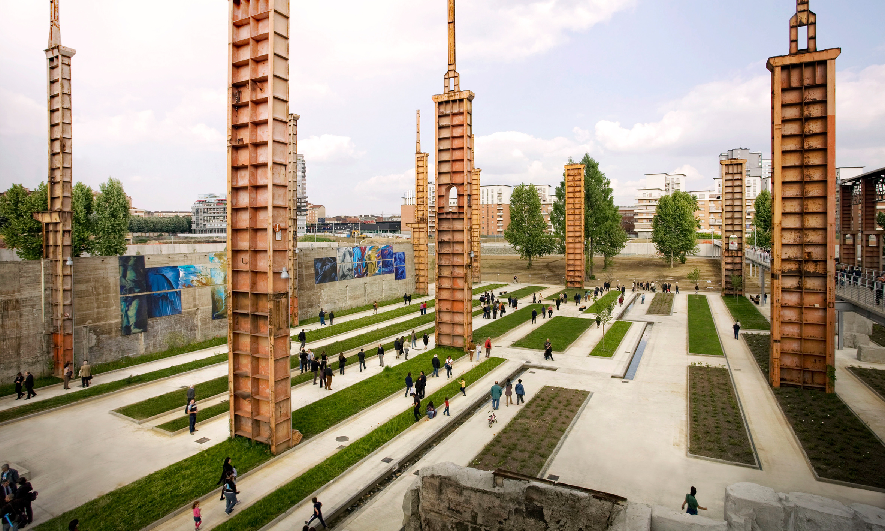
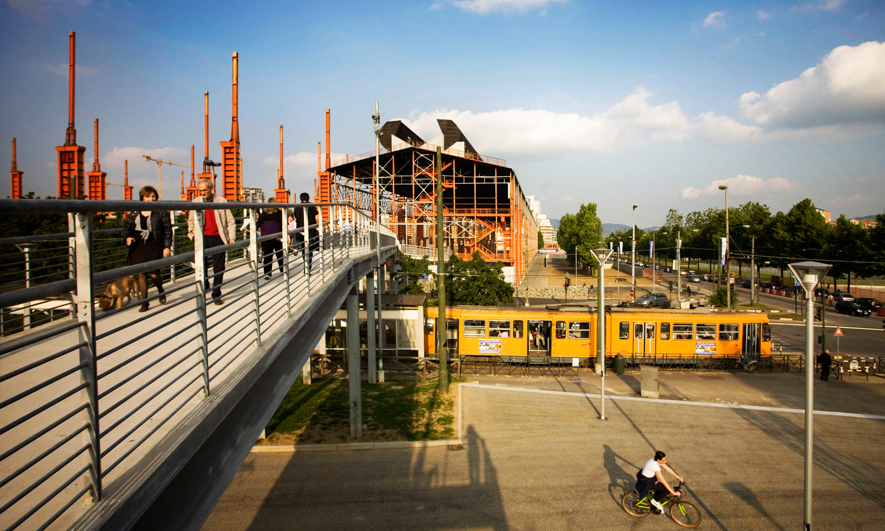
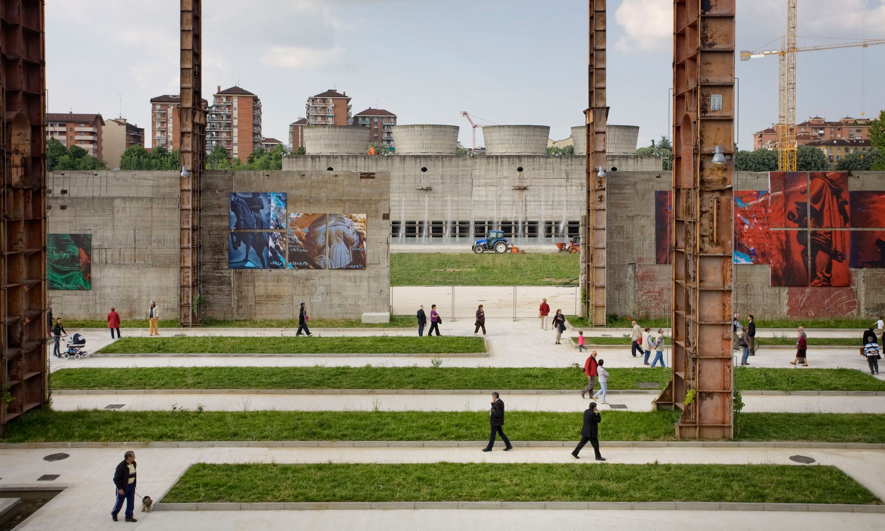
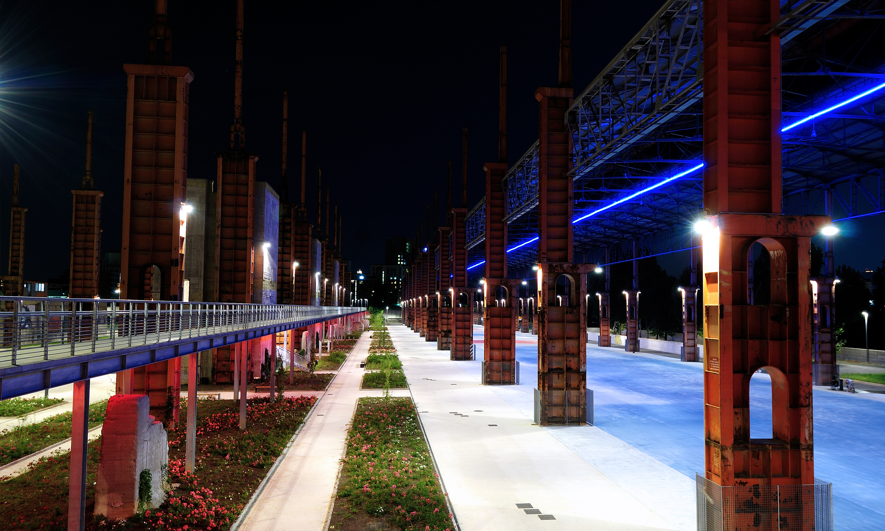
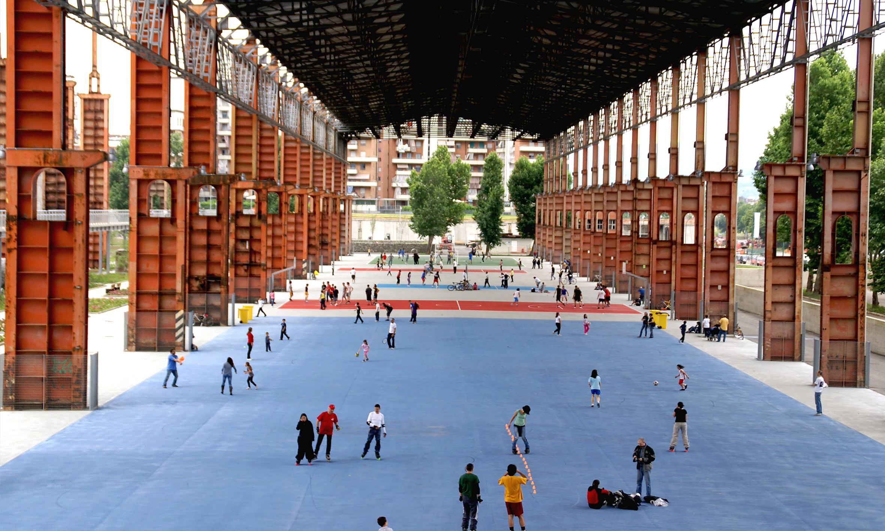
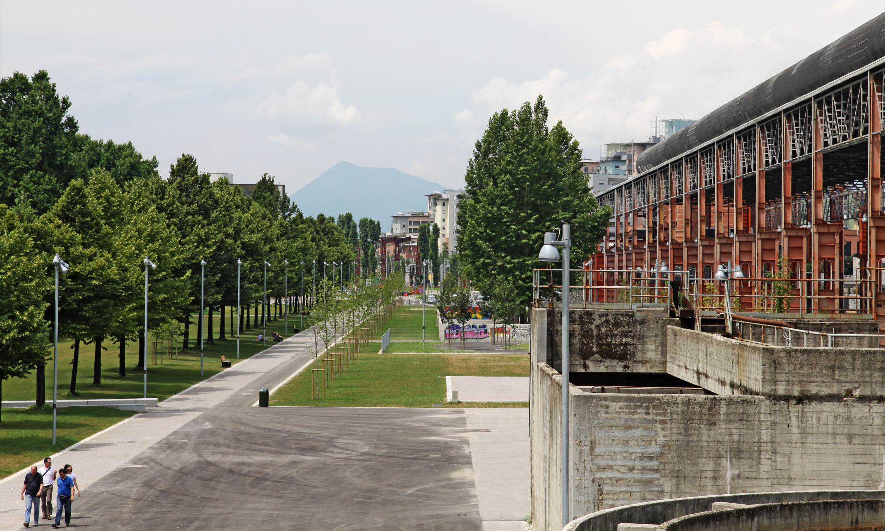

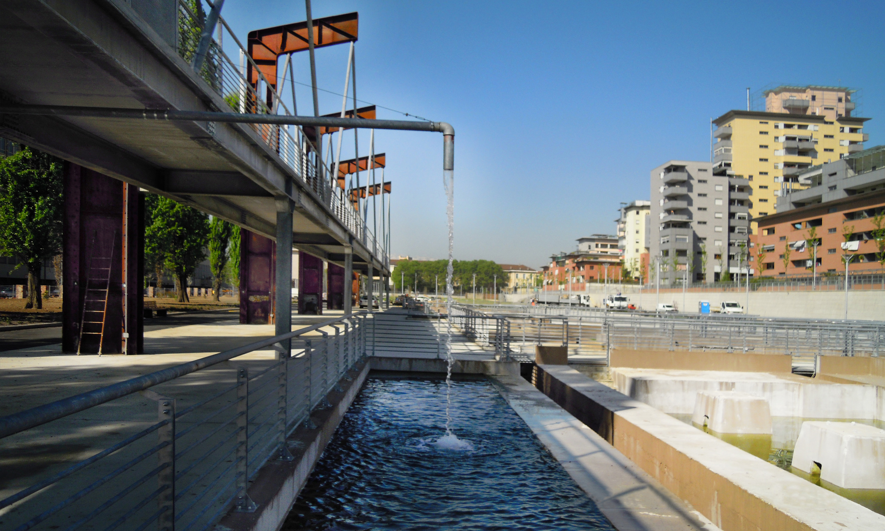
Parco Dora Torino
Metamorphosis of an inner-city industrial brownfield site (2004 – 2012)
Parco Dora was conceived as part of a programme launched in 1998 for a structural regenera-tion of post-industrial dereliction in Torino. Covering 45 hectares it is the largest project within a development axis which extends from the north-east to the south-west. The character of the site is rooted in its industrial past and is spatially dominated by the River Dora, main traffic arteries and new residential areas. The park comprises five separate areas: Ingest, Vitali, Mortara, Michelin and Valdocco. The aim was to incorporate the individual character of each area, or rather what was left of it, strengthen and enhance any remaining elements with new features and connect them with each other and their surrounding neighbourhoods.
Promenades, ramps, steps and bridges connect the five areas and help to create one large continuous park. A 700-metre long elevated walkway made of steel connects the three nor-thern sections of the park. It starts at the promenade above the new Corso Mortara, crosses Vitali and Via Borgaro at a height of six metres and ends at the gardens of Ingest. The walkway provides a new layer of perception and views way beyond the limits of the park.
The most important elements which were retained include the vast “Capannone di Strippaggio“ in the heart of the park. The halls at the former steel mill resemble a landscape, now that the outer skin and large sections of the roof have been dismantled. Vegetation along with public life have taken over this artificial environment of soaring steel columns and vast concrete tow-ers. The section of the hall that still has a roof has become a “city loggia”, a sheltered multi-functional event space in the centre of the new park and surrounding neighbourhoods.
Cooling towers, canals and slurry tanks evoke the importance of water in industrial processes. They will become part of a sustainable water management system which stores rainwater, using it for irrigation and temporary water features.
The Dora is open in the west with steep, tree-lined banks; however, in the east it is still covered by a solid concrete slab. The western embankments will be broken-up so that once again the river can be experienced. The slab to the east, will be removed and as a result the river will resemble a “torrent” flowing between “rocks” of concrete columns.
| Tipologia | Parcs urbans i metropolitans |
| Promotor | Città di Torino, Divisione Urbanistica ed Edilizia Privata, Settore Progetti di Riassetto Urbano |
| Promoció | P?ca |
| Localització | Torino, Piemonta, Itàlia |
| Àrea | 370000 m² |
| Any inici | 2004 |
| Any finalització | 2012 |