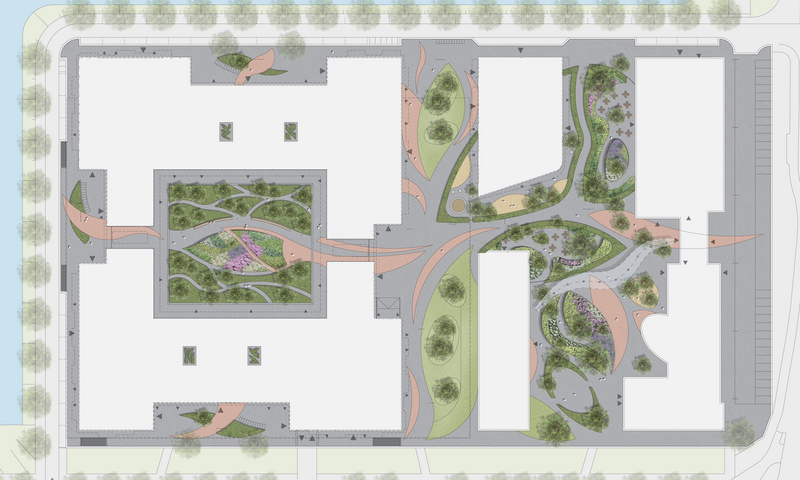
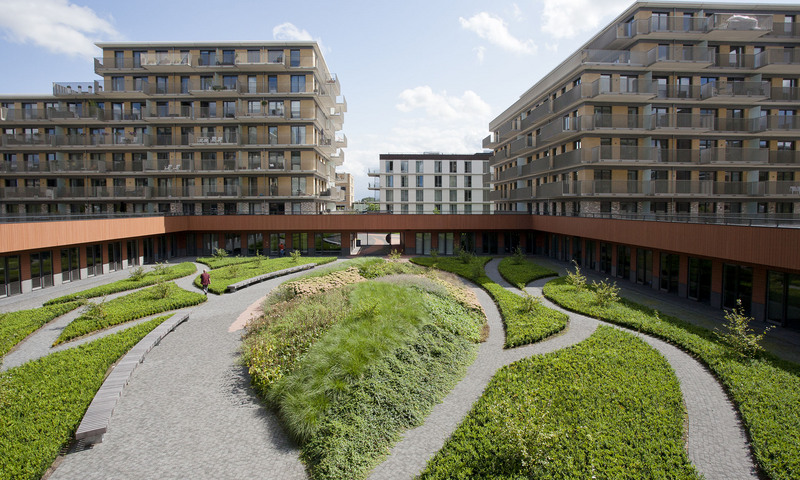
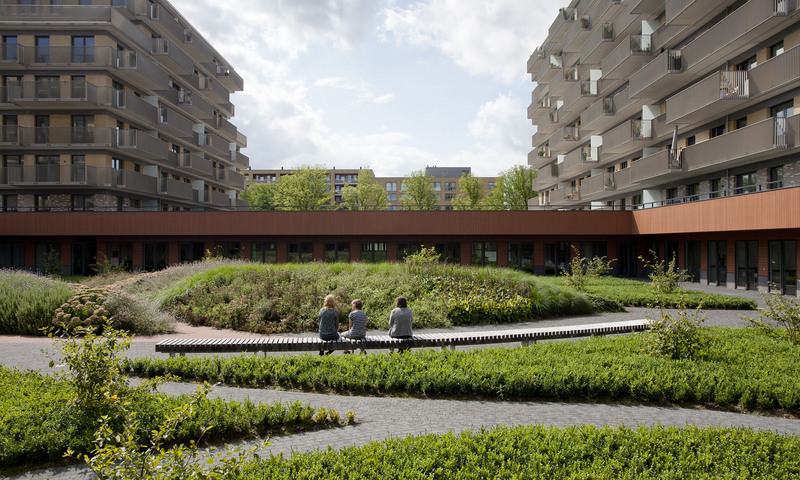
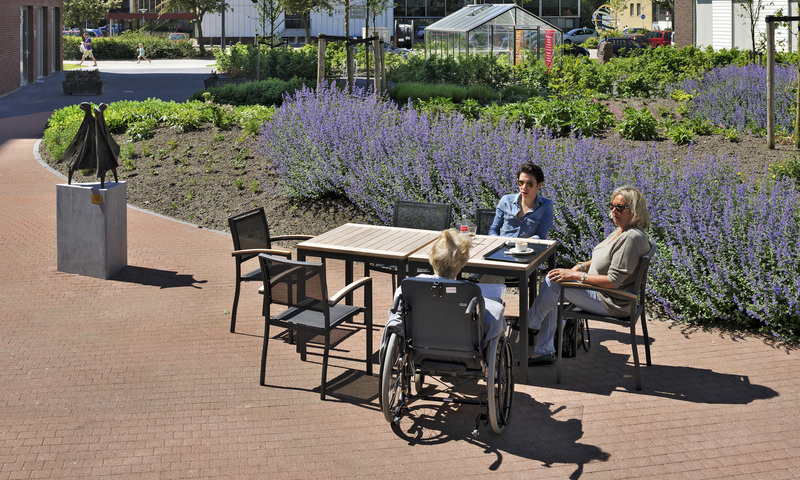
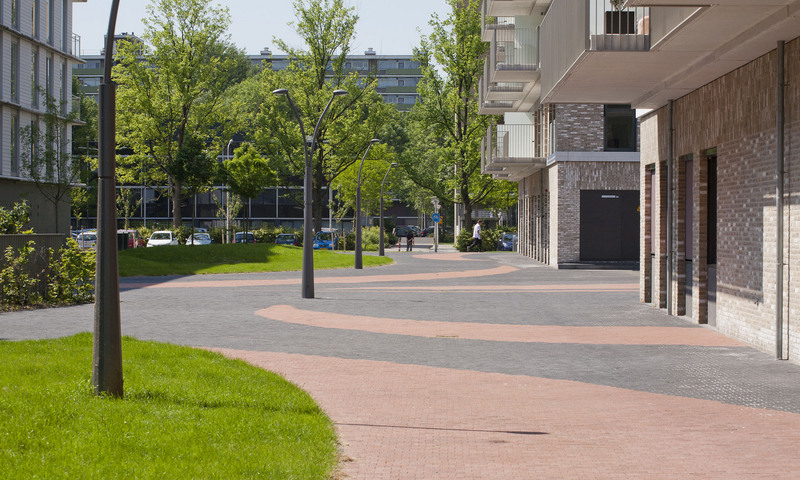
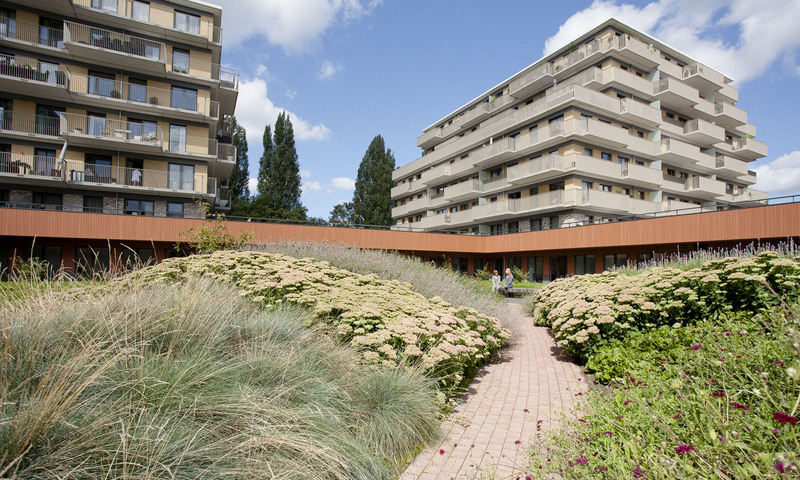
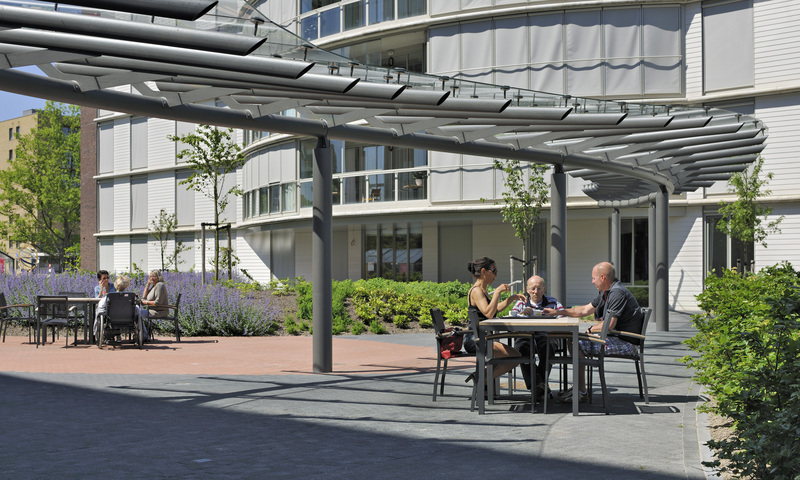

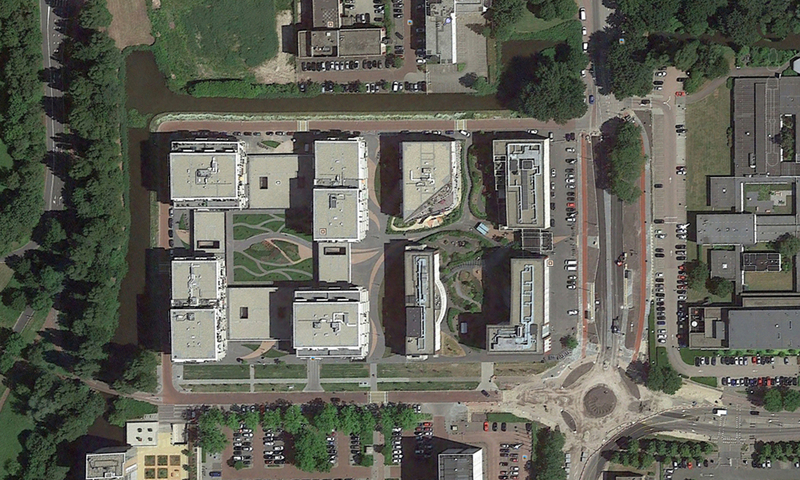
Green oases and distinctive design
Town dwellers need high-quality green space to enhance their living experience. HOSPER has produced a proposal for development of the grounds of the Zonnehuis Care Home in Amstelveen into a lively green pedestrianised area. The various buildings on the site are linked by a square paved in a distinctive design housing a number of richly planted green oases and play and other facilities. De Ontmoeting, four residential units on a multifunctional plinth designed by Rijnboutt, has been built on the west side of the complex. A water-rich patio garden has been designed as part of this complex.
The east side houses the new Zonnehuis care complex, designed by Architectuurcentrale Thijs Asselbergs. The outside space surrounding the care complex consists of gardens with perennial plants and a greenhouse where residents can garden. The square includes a terrace and a play area, a garden area with perennial plants and a sloping path and steps for walking exercises. Two gardens have been specially designed to be dementia-friendly, with the aid of advice from Anke Wijnja of Bureau Fonkel and Annie Pollock of the Dementia Services Development Centre at the University of Stirling in Scotland.
One special feature is that the grounds of the care are freely accessible to residents of the surrounding neighbourhood. In addition, the distinctive design makes the garden interesting to see from all levels of the surrounding buildings.
Frits van Loon: landscape architect
Elizabeth Keller: landscape architect
Petrouschka Thumann: architect
Marike Oudijk: industrial designer
| Tipologia | Jardins en conjunts residencials |
| Promotor | BAM vof / M.J. De Nijs |
| Client | Zonnehuisgroep Amstelland Foundation, M.J. de Nijs project development |
| Promoció | Privada |
| Coordinades | 52.294853, 4.869452 |
| Localització | Groenelaan 9 Amstelveen, North of Holland, Amstelveen, Països Baixos |
| Àrea | 13842 m² |
| Cost | 76,90 |
| Any inici | 2013 |
| Any finalització | 2015 |