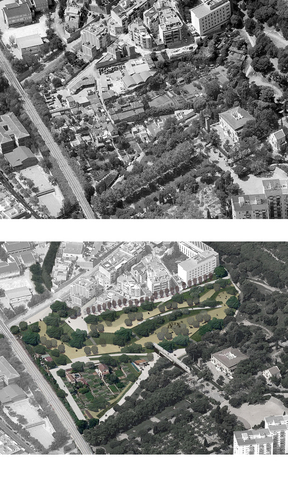
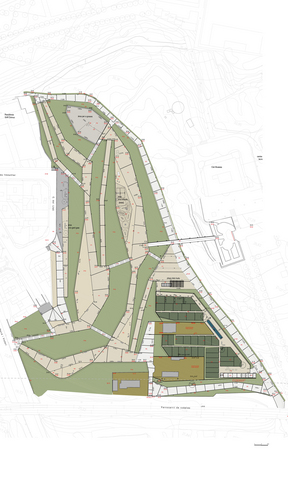
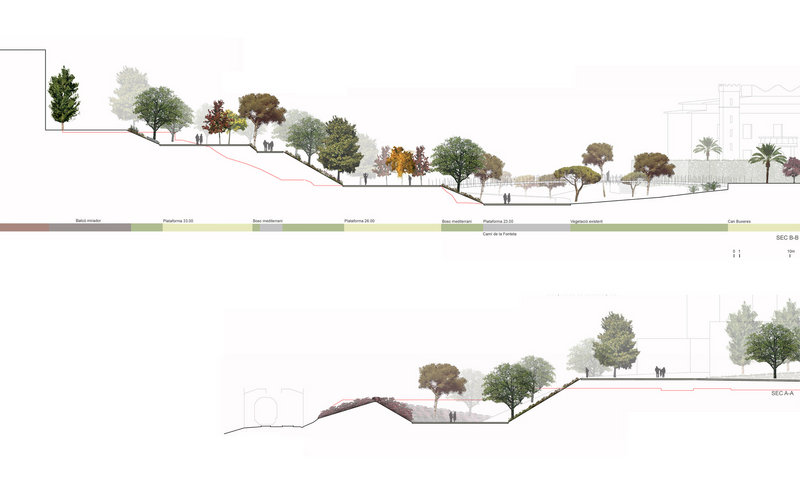
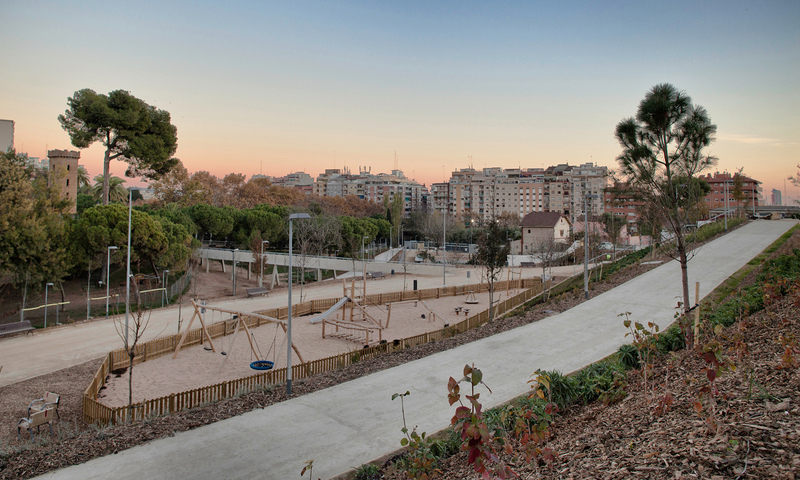
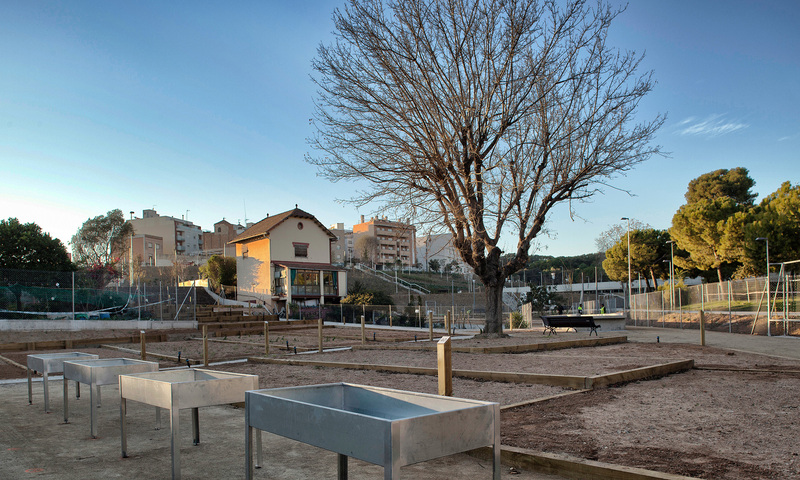
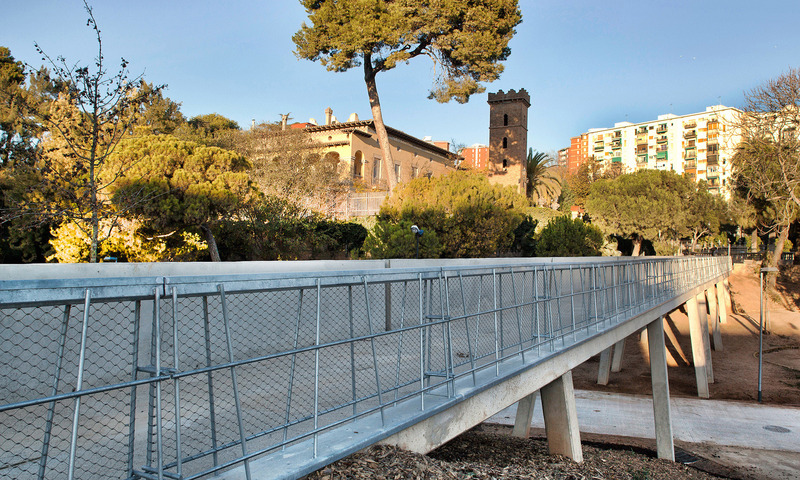
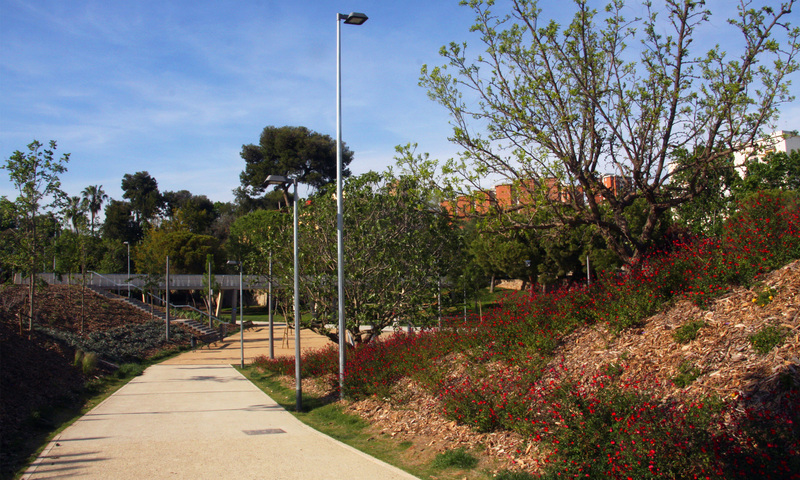
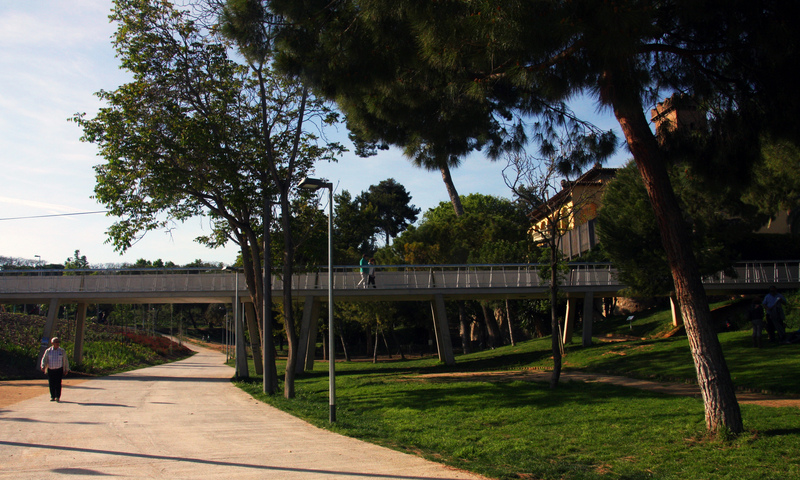
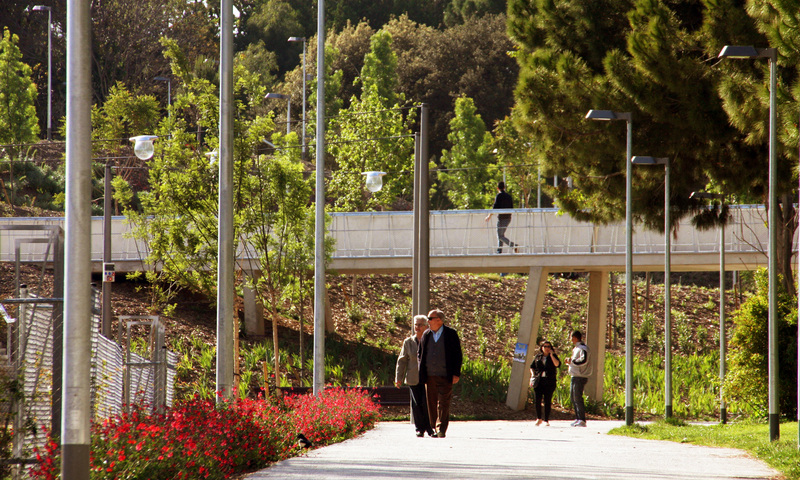
Can Buxeres, original from s.XVIII, supposed a 3,3Ha urban park. In 2010, the urban plan "ARE La Remunta" was approved allowing the park enlargement and the relocation of the people affected living in "Camí de la Fonteta". They could benefit from rehousing right or lifetime use regime. Three of them availed this option, staying inside the park and requiring a forced coexistence.
The area includes Can Nyac stream and the east Sanfeliu hillside. The topography provides the stream directions, north-south, but hampers the east-west directions.
Principal strategies are:
Improve transversal connection between Sanfeliu and Can Serra neighbourhoods with a new entrance from Miquel Peiró Street thanks to strategic earthmovings and also a pedestrian footbridge that provides the crossing without slopes.
Reproduce parcelling structure with urban gardens sorting out the three private dwellings.
Strengthen Can Nyac stream axis with a Central Plaza.
Improve Sanfeliu and park meeting with a new lookout point.
JOAN RAMON SOLDEVILA: ARQUITECTE TÈCNIC, DIRECCIÓ D'EXECUCIÓ
PERE SANTOS: ENGINNYER CCIP DE INGENIEROS ASOCIADOS SA
XAVIER FALGUERA: ARQUITECTE TÈCNIC, PROJECTE D'ENDERROC I ESTRUCTURISTA
ELISEU GUILLAMÓN: ENGINYER TÈCNIC AGRÍCOLA I PAISATGISTA
XAVIER BELLOSO: Arquitecte tècnic - Seguretat i salud
CLAUDIA HUERTAS: Fotògrafa
| Tipologia | Jardins espais d'infraestructures públiques |
| Promotor | UTE CALAF-MOIX |
| Client | CONSORCI PER A LA REFORMA DE LA GRANVIA A L’HOSPITALET |
| Promoció | Pública |
| Coordinades | 41.363793, 2.096682 |
| Localització | 41.363991,2.096546, BARCELONA, L'HOSPITALET DE LLOBREGAT, Espanya |
| Àrea | 2,5 Ha |
| Cost | 68,2 |
| Any inici | 2013 |
| Any finalització | 2015 |