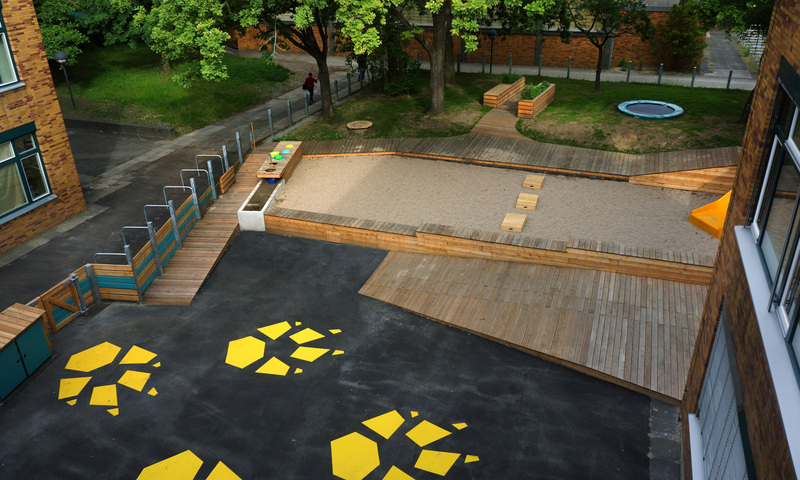
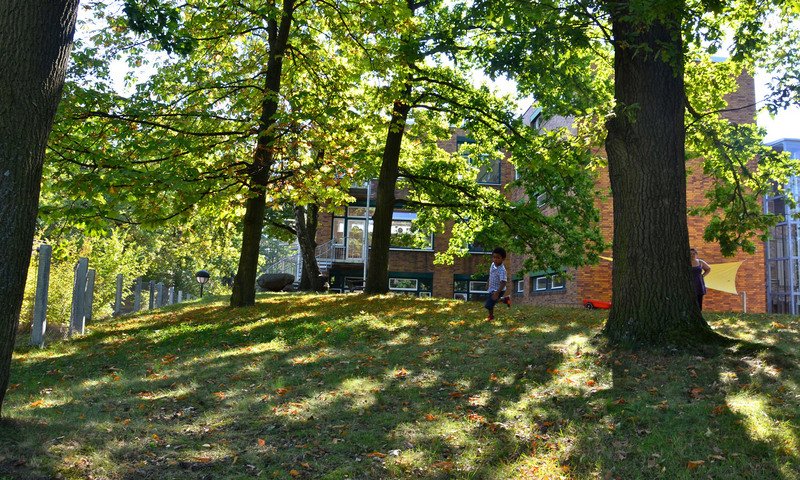
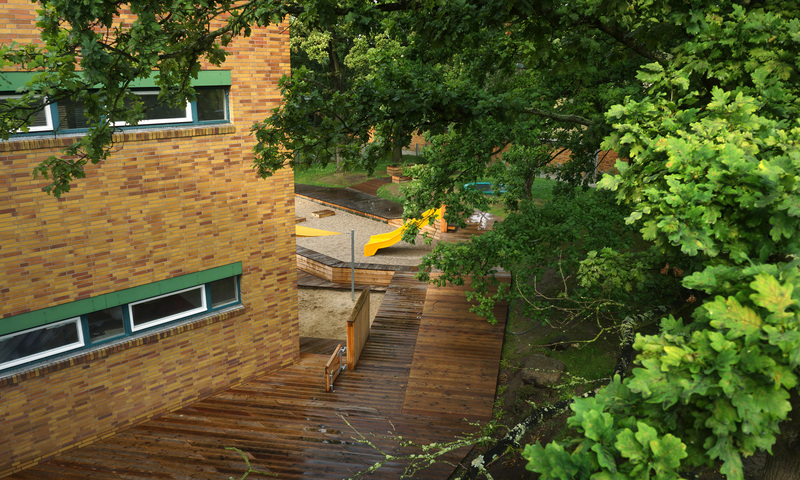
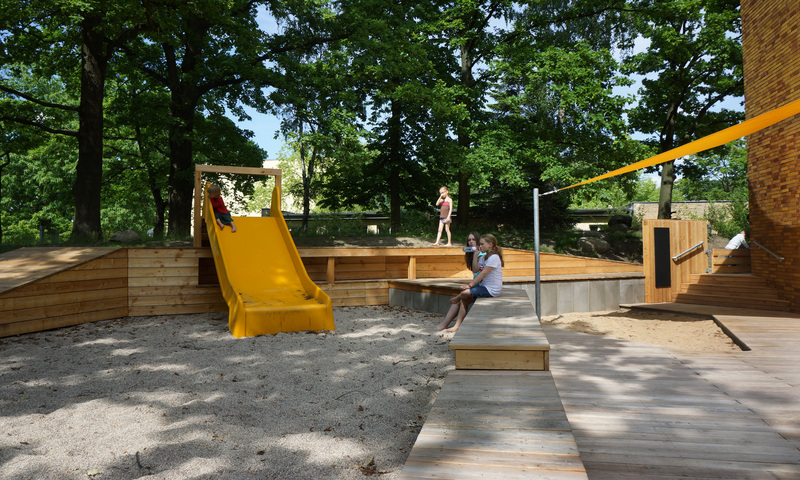
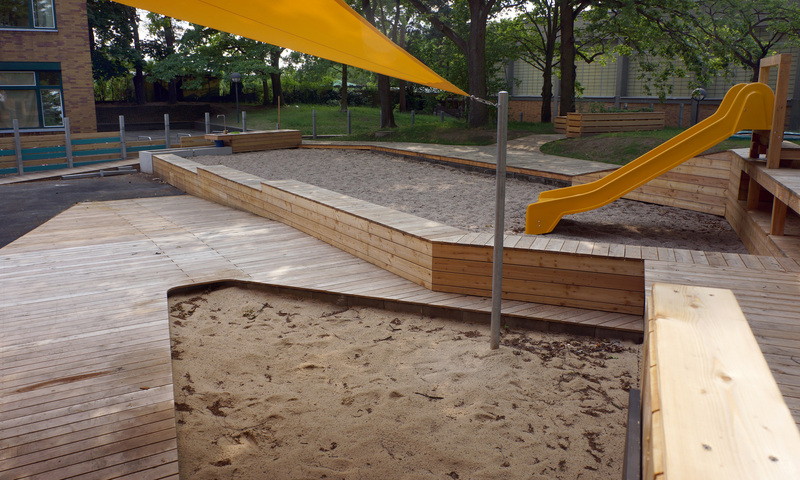
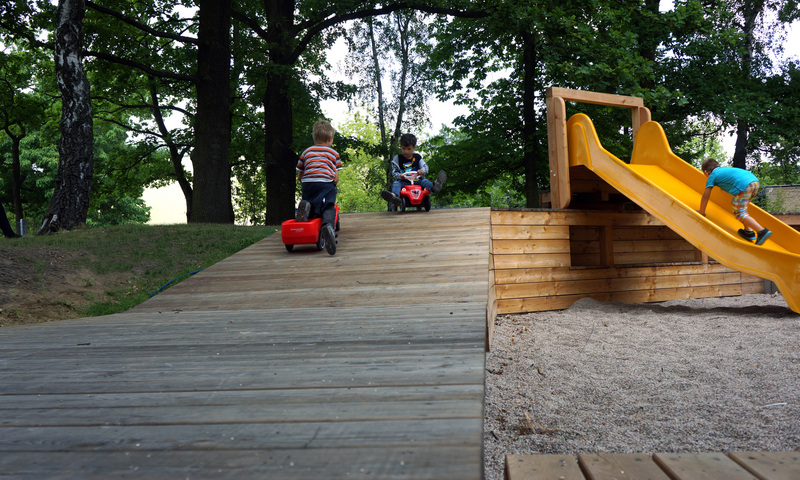
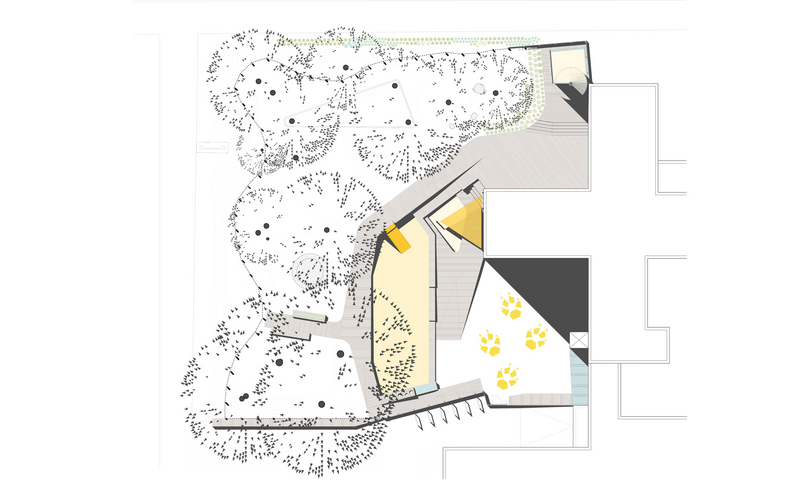
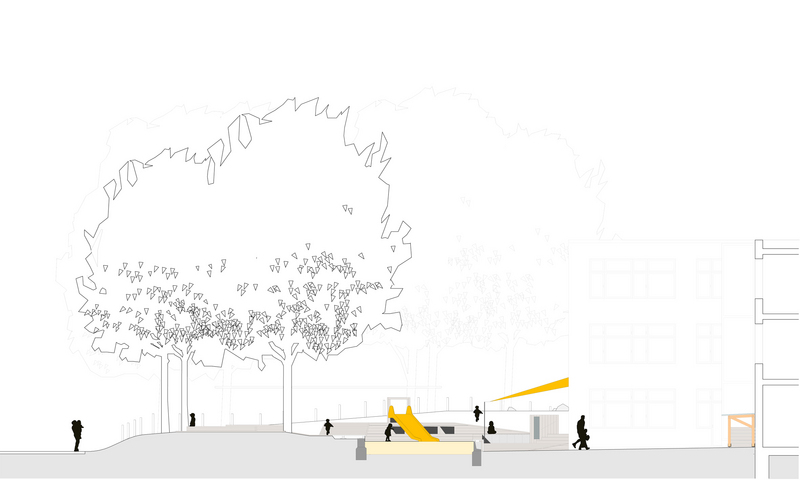
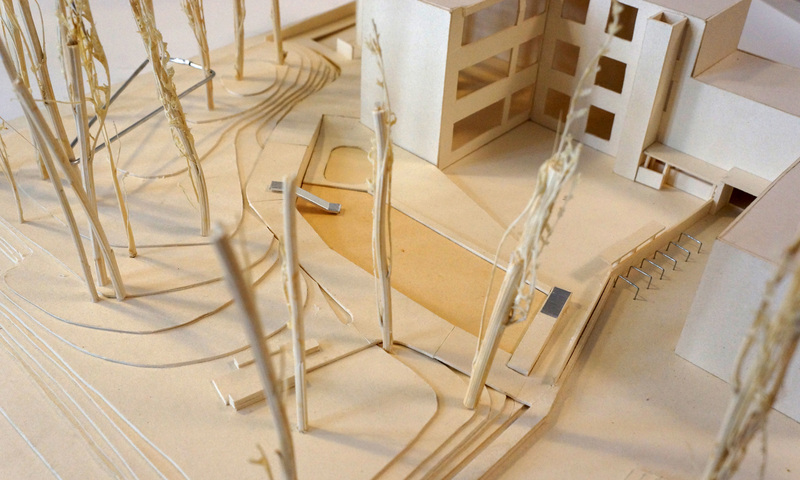
A transparent, flexible fence made of a stainless steel fabric runs freely across the undulating terrain and mediates the inclusive, bilingual (spoken and sign language) daycare center 'Sinneswandel' with the surrounding school campus. Within its bounds three conceptional zones grant a great diversity of spatial qualities for the children: the Forest, the Urban Yard and—as an intermediary—the Urban Woods Deck. The latter connects the daycare center's open spaces between the undulating topography and the flat, asphalt covered Urban Yard, almost all without steps. Only few elements accentuate the little oak and birch grove, while the expansive figure of the deck moves up and down and integrates a plethora of space and play functions: among them two sand boxes, a play area with safety gravel, a climbable shelf, a blackboard, a water and mud table and access to the raised garden beds. The open space design supports the empowerment of the children and the bilingual inclusion of the hearing impaired. Visual communication is eased through open visual access to the whole area, rounded edges and circular assembly possibilities. The generous wooden decks enable a stronger perception of body movements through vibration. Some elements of the design are painted turquois—the guide color of deaf culture. Thus multilingualism and opportunities to form an identity within a lively signing culture playfully come together outdoors.
Julie Guiomar
| Tipologia | Jardins espais d'infraestructures públiques |
| Promotor | Fa.Alpina, Fa.Stein |
| Client | Sinneswandel gGmbH |
| Promoció | Privada |
| Coordinades | 52.4980059,13.2647218 |
| Localització | Waldschulallee 31, 14055 Berlin, Charlottenburg, Berlin, Alemanya |
| Àrea | 1300 m² |
| Cost | 100 |
| Any inici | 2013 |
| Any finalització | 2014 |