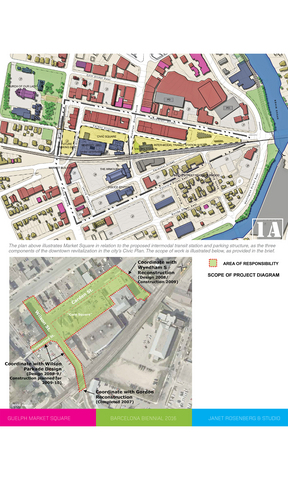
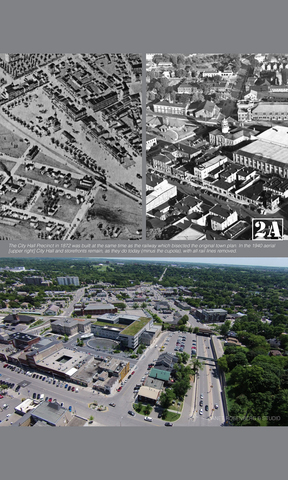
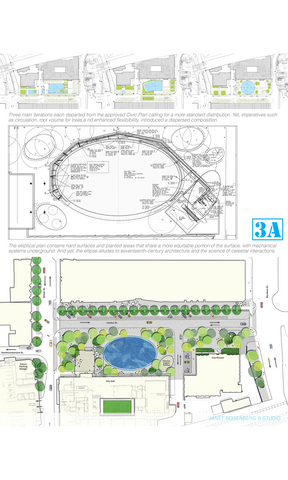
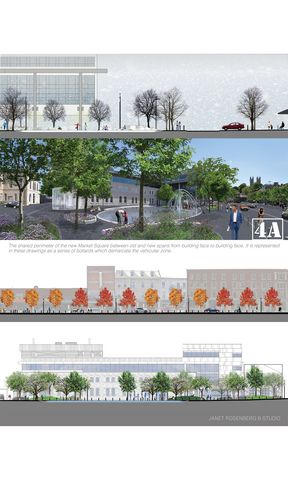
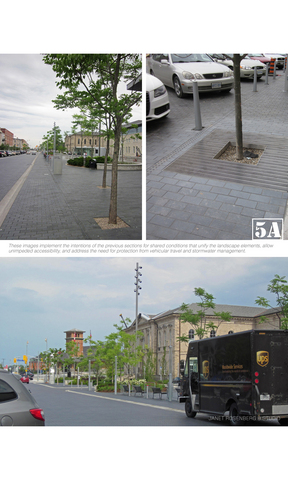
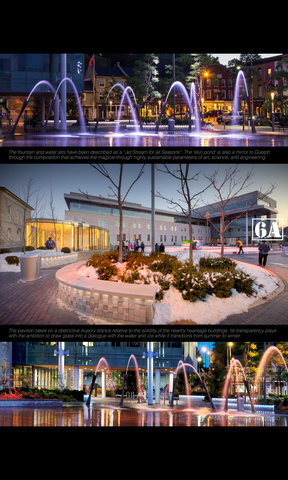
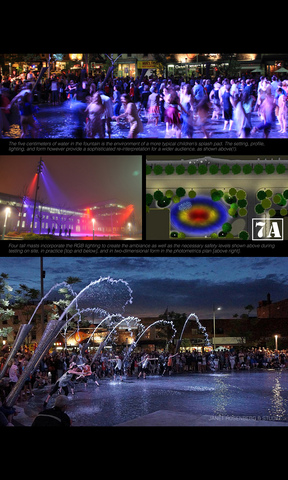
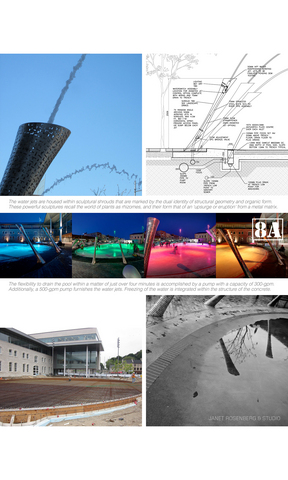
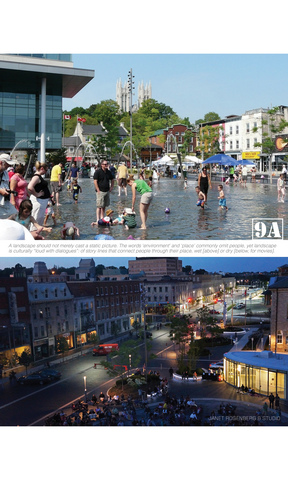
SETTING_The City of Guelph is approximately 100 kilometers west of downtown Toronto. Its clean environment and historic downtown core make it rated as one of Canada’s best places to live. The city’s founder, John Galt, planned the downtown core as the Market Grounds, within a town that would resemble a European city centre, complete with squares, broad main streets and narrow side streets, resulting in a variety of block sizes and shapes which are still in place today. The area’s historic character had always been defined by these flexible spaces associated with a range of uses, including commerce, transportation, gatherings, military, recreation, exhibitions and governance. For much of its existence, the area was open, uniformly surfaced and active. Provincial and City land use policies, coupled with the growing trend toward urban lifestyles, were together expected to result in significant new development and several thousand new residents in the downtown over the following decades. With its rich heritage and arts programming, the City determined it was poised to attract more employers and entrepreneurs, in addition to becoming a major tourist destination for its mix of nature, urbanity, and collegiate charm.
COMPETITION BRIEF_The City’s Civic Plan called for a variety of places for everyday use and enjoyment, but also to provide the flexibility to accommodate a range of special events attended by thousands of people. It made for an enlightened client. The new City Hall building was completed in the Fall of 2008, after which the former City Hall was renovated as the Provincial Courthouse. Moreover, an inter-modal transit station, incorporating the historic train station, was completed in 2009. A third part of the Civic Plan is a future public parking deck (for Wilson Street). Market Square was to make a statement about Guelph’s values as a community and its aspirations for the physical quality of the city.
A central premise held that Market Square should include not only the approximate 0.5-hectare in front of the old and new City Hall buildings, as the “Core Square”, but also the sections of Carden Street and Wilson Street abutting these spaces, amounting to more than 1.0-hectare. Engaging and enhancing the abutting streets would better integrate surrounding businesses in the daily life of Market Square, City Hall and the Provincial Courthouse. The streets were to remain open to vehicles, and have parking on one side, but could be closed for special events, thereby functionally enlarging the space. The design concept and guidelines for Market Square – a planner (Urban Strategies, based in Toronto), in consultation with City officials and community representatives – recognized the vital role it would play in the city as a whole, and in the evolution of the downtown. Mandates named as ‘Functionality’, ‘Connectivity’, ‘Beauty,’ and ‘Green’ were presented as the four overarching principles that should underpin the design concept to be completed by Janet Rosenberg & Studio. These four were elaborated into the presentation of the document brief, which became the basis of the commission to Janet Rosenberg & Studio, with the collaboration of a team of experts.
DESCRIPTION_Market Square at Guelph’s new City Hall is an important gathering space for the community, and plays host to many events such as music festivals, the Summer Disco Party, Summer Street Party, Canada Day celebrations, Jazz Fest, National Aboriginal Day, as well as ice skating in winter. The project is expressed in an entirely contemporary manner to rejuvenate the downtown core, encouraging residents to rediscover their city and return to ‘shop, play, and enjoy’. It is in spite of this modern vocabulary that the City of Guelph was awarded the 2014 Margaret & Nicholas Hill Cultural Landscape Award for bringing the city’s historical core to life. It is without doubt, however, that the strategy was inspired by the adaptability, flexibility, and fluidity of iconic European markets.
The design stretches across the street, from the building of the new City Hall to the face of the shops and businesses fronting on it, allowing both entities to benefit from the pulse of a dynamic public space. A uniform paving strategy creates a cohesive and accessible space, particularly when the road is closed for large-scale community events. The design centers on a large 766-m2 shallow (5-cm depth maximum) oval water feature that reflects the historic wall of the new City Hall complex, the fountain, and the sky above. Seven programmable sculptural water jets, along with a theatrical-quality light-emitting diode [LED] lighting and sound system, animate the pool, making for a unique and fun ambiance at all times. The oval can also be drained easily (a little over 4 minutes) in order to accommodate a large event, while a sub-surface reservoir holds and recycles water for use the next day. During winter’s colder months, the water feature becomes an ice rink for skating, and is therefore a focal point for winter festivities. A vocabulary of dispersed islands with curved stone benches provide flexible seating around elliptical stone planters, further equipped with LED lighting that is recessed beneath the coping. The design contract was awarded by the City of Guelph to Janet Rosenberg & Studio in 2008 and dedication took place in early 2012.
Market Square reproduces the rhythms of our seasonal rituals in the swing between summer and winter, and is designed to be walked through, to be experienced over time, without any single place, object, or viewpoint more privileged than others. In this measure, it expresses a hidden order and harmony of creation by means of heightening our receptivity to seasonality. There is, in particular, an intuitive ‘illumination’ that is revealed and heightened by the artful lighting design. But, Market Square is principally devoted to the effects of water, uniting residents and visitors alike, which constitutes this garden’s dominant spectacle, sustaining the public realm by means of expertise in landscape architecture, water feature and lighting design.
PLANTING_The plant palette offers a variety of trees separated into large, medium, and small, in addition to shrubs, groundcover, grasses, and perennials which provide for a complete range coverage options through canopy and understory species. In addition, the plant palette species are all native. Kentucky Coffee trees throughout the space were chosen for their unique branching structure and the dappled natural light that filters through their canopy. Under the paving on the Carden Street retail frontage, and to benefit the new Red Maple trees that line this streetscape, Silva-cell technology was used to prevent compaction and allow for root growth.
CONCEPTUAL BASE_Nature is not forced as in French formalism, yet Market Square is also not a garden that resembles the countryside following on English garden sensibilities. There exists an intersection here between the strict Eastern, French, and English outlooks, revealing a design that upholds an innate aesthetic sense whereby it is the relationship with users that promotes the good and beautiful of civic life. We make use of the ellipse, the reflective surface of the fountain, as well as the masterworks behind its function, recalling Versailles and mirrors to science and engineering. More practically, Market Square also reproduces the rhythms of our seasonal rituals. The suffix in the word ‘landscape’ in English has traditionally meant association or partnership. As such, a landscape should not merely be a static picture. The words ‘environment’ and ‘place’ have commonly been used in the twentieth-century to replace ‘landscape’. But, these omit people. Moreover, landscape is thought culturally as “loud with dialogues”, of story lines that connect people through their place. Landscape also combines elements of art and science to create a functional, aesthetically pleasing extension of indoor life to the outdoors. Planetary movement further reinforces the rhythms as tidal landscapes. At Market Square, these dialogues trace the rhythms between the beach as splash pad, and the ice rink, along with the life-enriching activities that each entails.
ARCHITECTURE_The boundaries in the design of the pavilion concentrated on technical innovation and formal exploration, as a testing ground for formal and material constructional systems. The explorative process included compound curvature, radiused structural glass products, custom ceramic frit patterning, LED lighting possibilities, and custom hardware components. In choosing the term “pavilion” the architects (RDH, based in Toronto) adopted a type in architecture that in its origin has the primary meaning of referring to a free-standing structure sited a short distance from a main residence, whose architecture makes it an object of pleasure. The structure houses public lockers and an accessible washroom and changing room, public lockers, an ice resurfacing machine, and mechanical spaces. The luminosity of the new glazed pavilion helps to further accentuate its position on the site and in the city as a glowing and pulsating ‘orb’. Its transparency plays with the ambition to allow glass into a dialogue with the water and ice while it transitions from summer to winter.
Janet ROSENBERG: Principal-in-charge
Glenn HERMAN: Design Principal
Wayne SWANTON: Technical Principal
Jessica HUTCHEON: Project Manager
| Tipologia | Plaça |
| Promotor | J.G Goetz Construction Limited |
| Client | City of Guelph |
| Promoció | Pública |
| Coordinades | 43.543670, -80.248591 |
| Localització | 1 Carden Street, Guelph, Ontario, CANADA N1H 3A1, Ontario, Guelph, Canadà |
| Àrea | 1.0 hectare |
| Cost | 610 |
| Any inici | 2008 |
| Any finalització | 2012 |